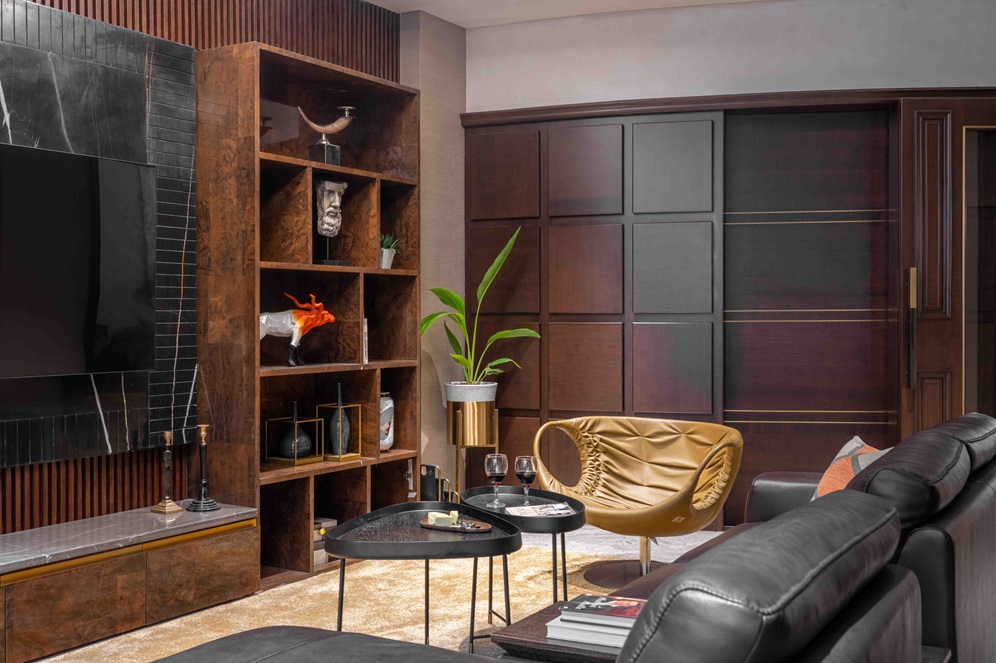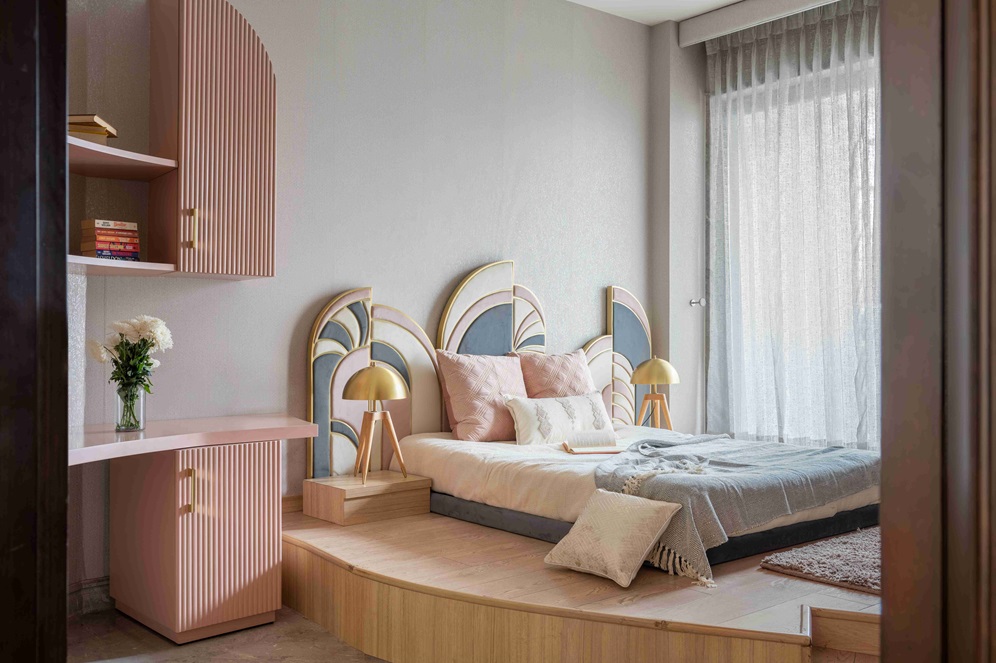Art Deco style for New Delhi home
Gurugram-based Envisage has designed The Gatsby, which is a 5BHK single-family home in New Delhi. The client wanted to efficiently use the space to reflect the family’s Art Deco style. This home includes curves, geometric elements, and vibrant colors in a modern concept. Dark bold colours dominate the interiors without compromising on their spaciousness, using walls for design opportunities rather than visual barriers. The curvilinear façade breaks away from the conventional linear frames found in the neighborhood, making the house distinctive in size and design. Curvatures at the top elevation promote visual flow.
Much of the natural light enters from the south, so the exterior features planters and a double-height green wall for a pleasant microenvironment within the home. One enters through the stilt level, comprising a home office, a servant’s quarters, and a foyer. Cobbled stone flooring lends a rustic touch, and the entrance takes one to the staircase leading to the living room above.
The first floor accommodates living spaces arranged along a gently curved wall with backlit stone finds, breaking the monotony of a plain surface. One walks into the kitchen designed with an elevated counter on one side, fostering a visual connection between the kitchen and living area while concealing its utilitarian aspects. It has a utility zone and compact secondary kitchen at the back for seamless functionality, revealing a sophisticated front to guests in the living and dining spaces.
The television lounge extends into a sunlit outdoor balcony facing the south, providing a warm and inviting space for the family. A metal screen with perforations and planters balances natural light and user privacy, and the living area has a double-height space for luxury. Bold prints are used on the dining room’s upholstery, adding a vibrant and contemporary of the Art Deco style. Tucked within the curved wall paneling, the powder room has a golden floral wash basin and an artistic faucet.
The staircase contrasts against a solid blue wall and dark wooden paneling, with its gold-finished mild steel railings gracefully winding around a central light installation. The foyer on the second level offers a stunning view of the living room below and also consists of the master bedroom and daughter’s room. The former has an Art Deco-inspired bed with a Gatsby headboard and patterned wallpaper, while the daughter’s room features pink as per her liking.
The top floor is an independent living unit in itself with a small pantry and dining area, the former of which has black fittings and black and brown embedded lights. The living area has a curved wooden ceiling complemented by a backlit granite panel above the sofa, creating a loft-like atmosphere that opens onto a balcony. The parents’ bedroom is adorned with ready-to-fit paneling with a central wooden finish flanked by grey details, and the terrace patio boasts a captivating stone mural depicting horses crafted by World of Stone.














