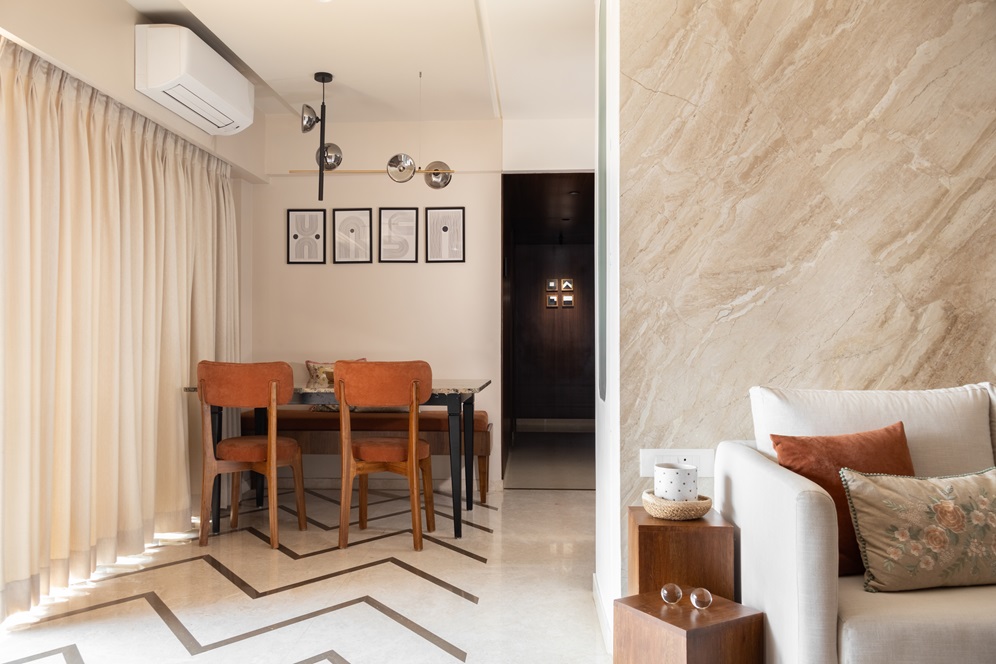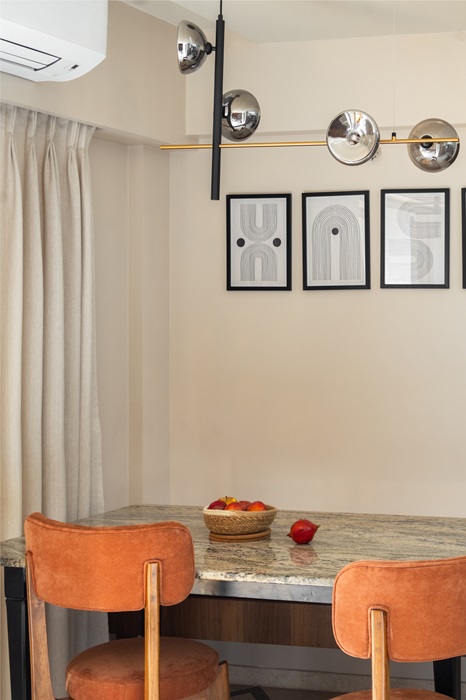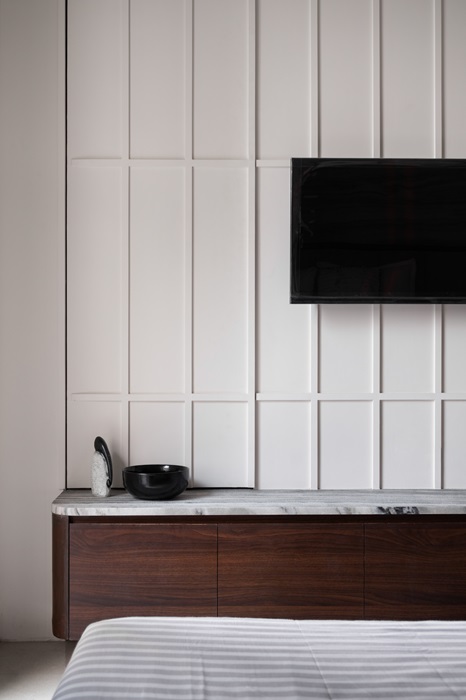Sleek aesthetics for Mumbai home
Mumbai-based The J Studio has designed the Bajaj Residence, a 3BHK residential project designed for a family of five. The client wanted a simple and luxurious home through timeless materials such as wood, marble, and veneer. An open floor plan promotes a seamless connection while allowing natural light to dance upon the interiors. Warm wooden tones invoke a sense of comfort as one transitions from public spaces to private ones, and leftover marble pieces and stone flower blocks from the client’s other site become the entrance’s floor pattern and mural respectively.
One enters through the foyer with a customized wooden console with a hand-carved stone flower overlooking the scenic balcony. The living room uses marble, wooden furniture, and neutral soft furnishings. It overlooks the sleek dining room and lounge with chevron-patterned marble flooring for relaxation and dining with marble, wood, and veneer. Coming to the lounge, one finds seamless storage and minimalist furnishings for a clutter-free environment. Vibrant orange accents in the dining chairs are balanced with the otherwise white and beige décor.
The master bedroom features sandblasted granite and minimalist wall paneling in a rectangular grid pattern, contributing to its sleek aesthetic. Designed as a comfortable retreat, the children’s bedroom has pastel blue on-grid paneling and convenient bedside storage. Pastel green is used for the parents’ bedroom by extending the fabric bed backing to the ceiling level and combining plain grey with a houndstooth pattern.














