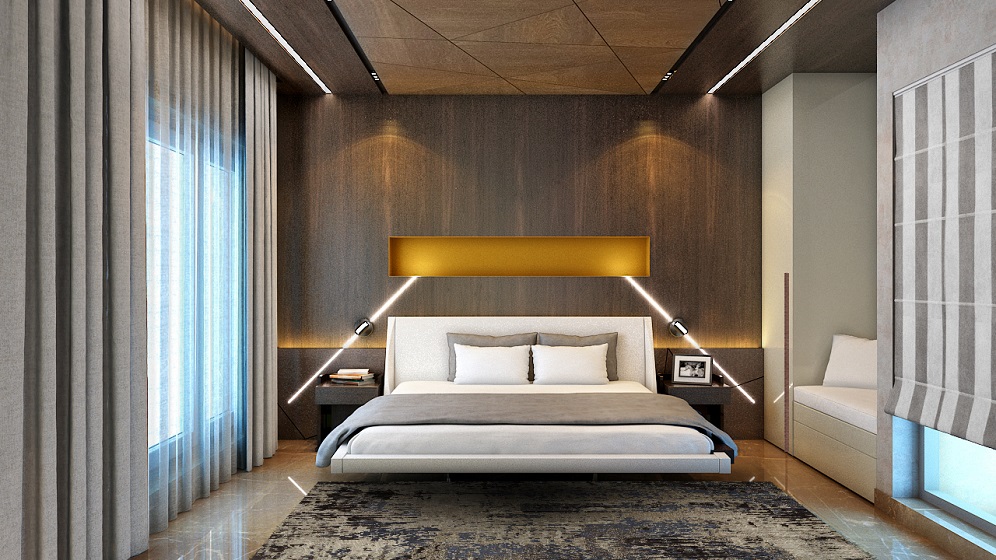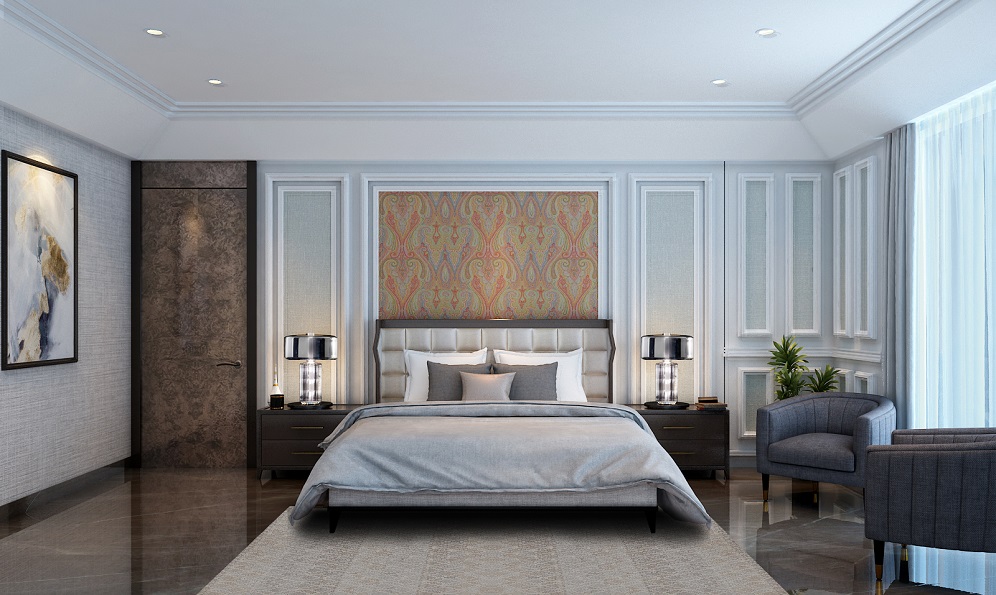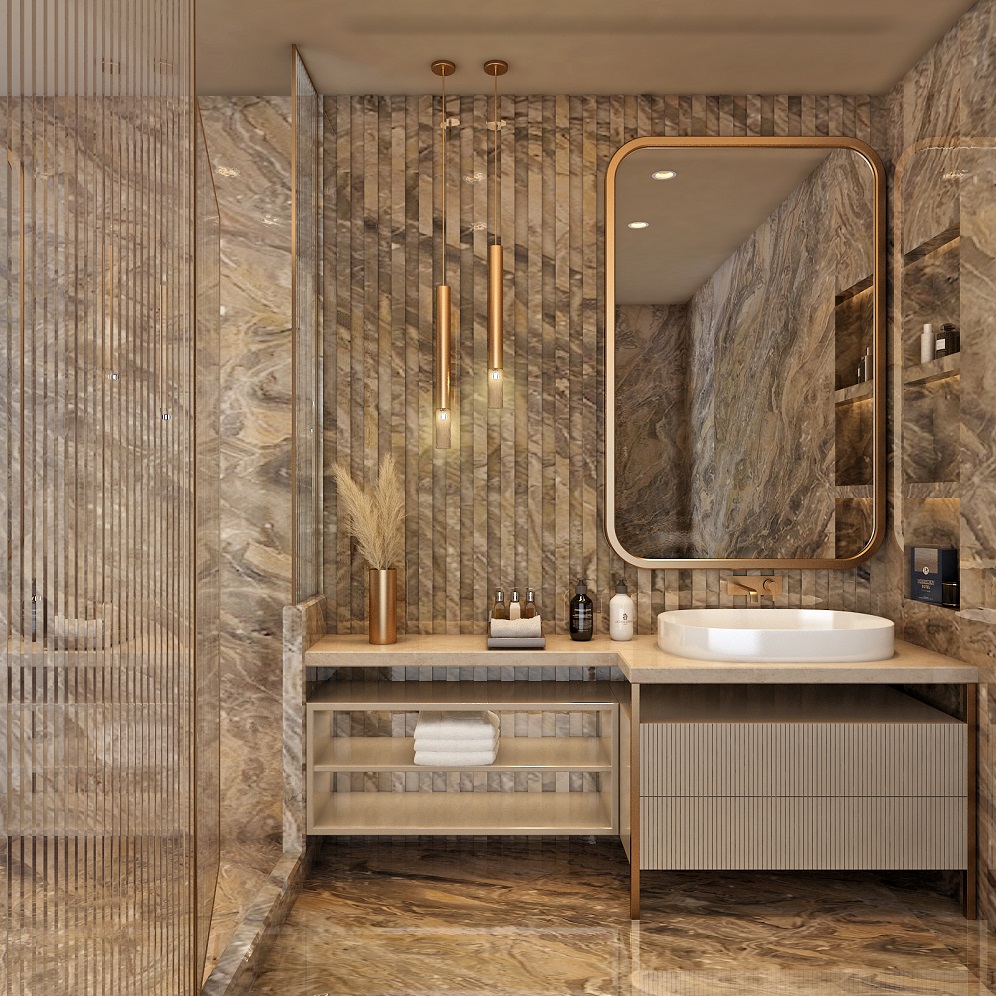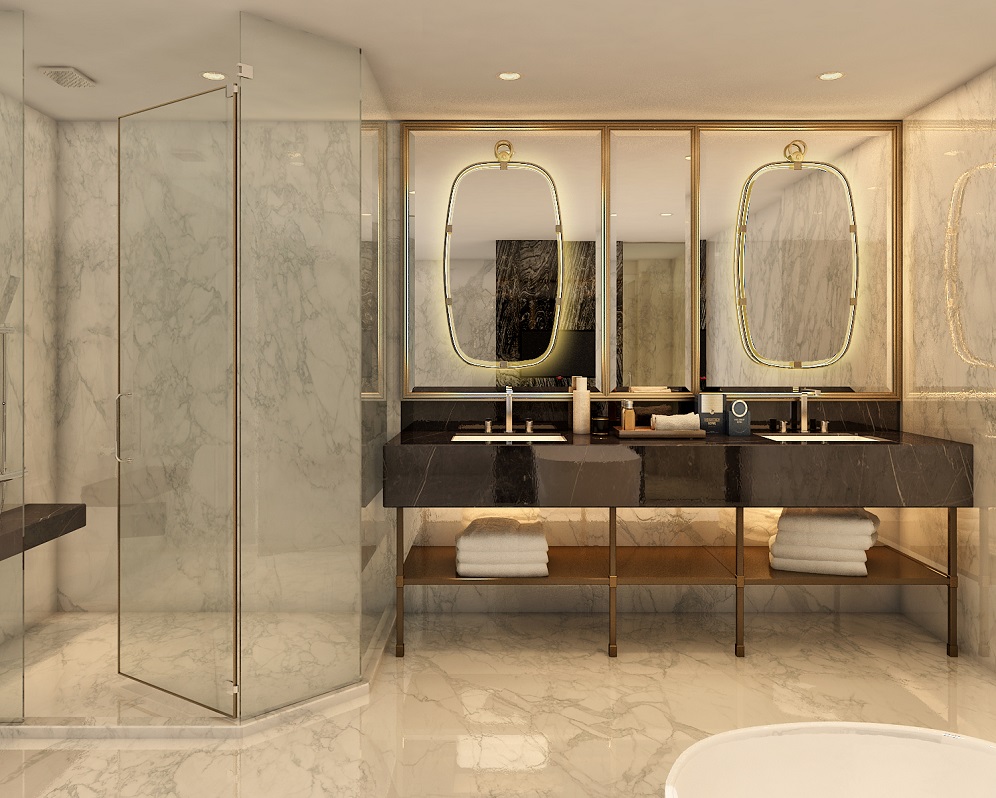Backlit grid form for Kolkata apartment
Kolkata-based A Square Designs has designed the Ballygunge Park, a 3BHK apartment spread over 2,800 sq. ft. comprising a living and dining area, lounge, bedrooms, bathrooms and a powder room. Originally a 4BHK home, one bedroom was opened up to add more space to the living and dining room.
A post box-red high-back leather single-seater, grey nubuck leather sofa, industrial barstools and a three-component coffee table make up the living room. An oversized backlit grid form comprises the feature wall, also doubling up as a decorative storage. A wood-topped dining table accompanied with tufted chairs display industrial flair in the dining room, while the lounge bar has natural wooden tones in a brown-and-grey color palette.
Black tones in the kitchen express modernity, illuminated by industrial lights suspended over the glossy island counter. Grey marble and granite, natural light and ventilation adds a fresh vibrance, along with a modern cooking space and a wine chiller. The private areas are done up in a white-brown-beige palette for the master bedroom and darker shades for the guest bedroom. The powder room has a black-and-white Oriental design with suspended lanterns and lattice-patterned white marble bricks.















