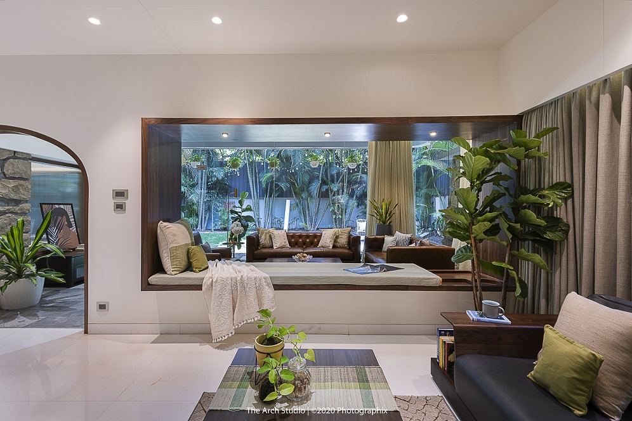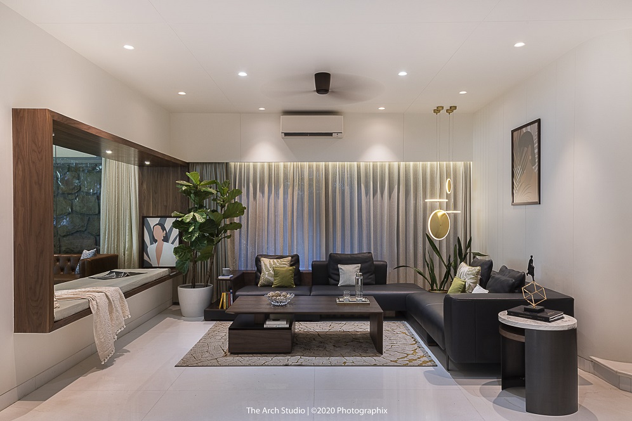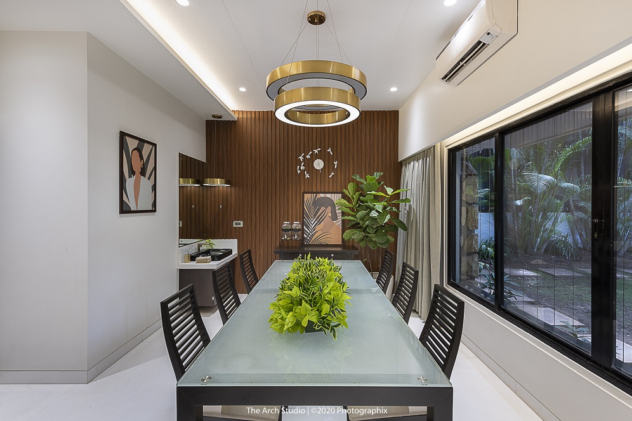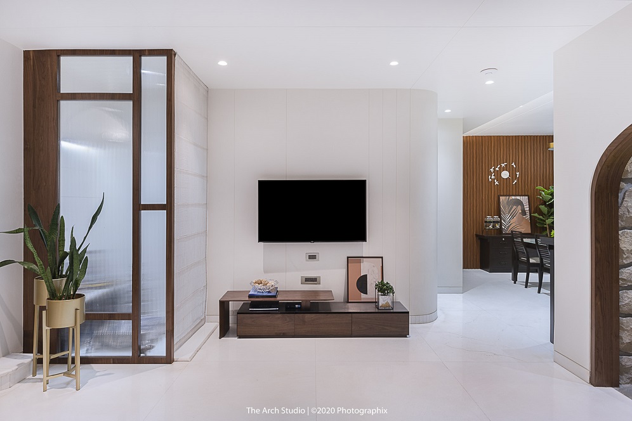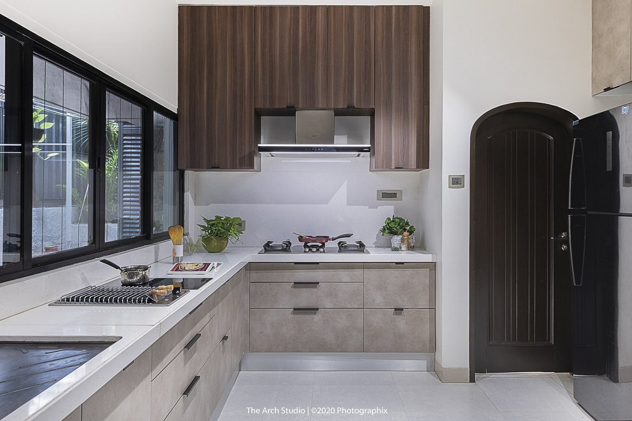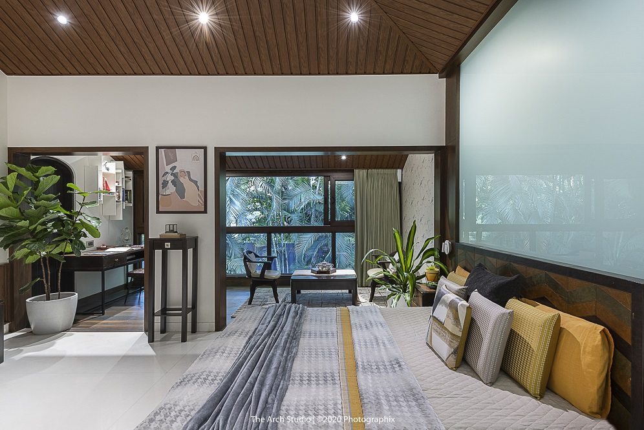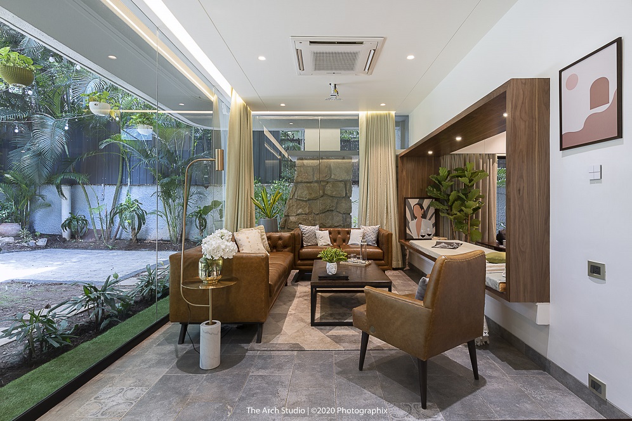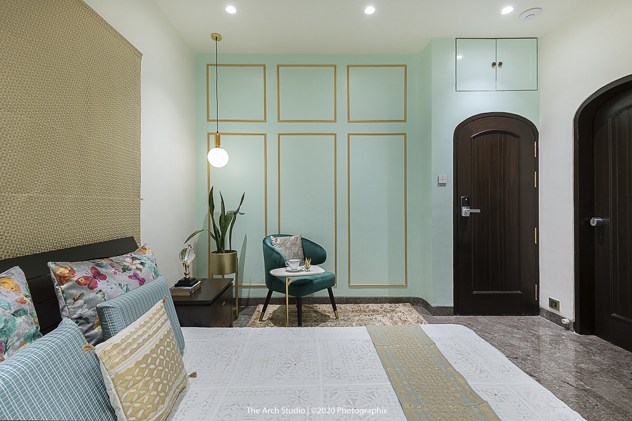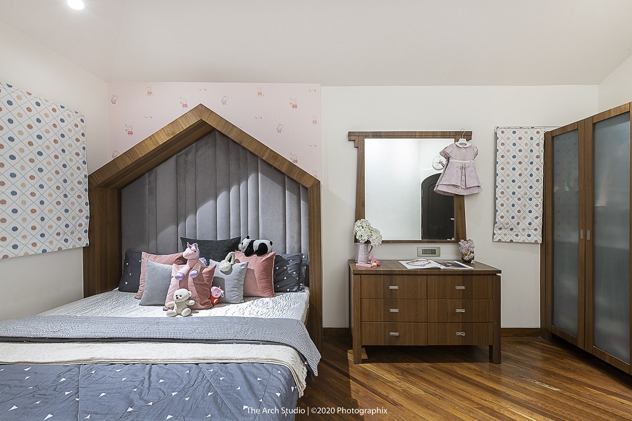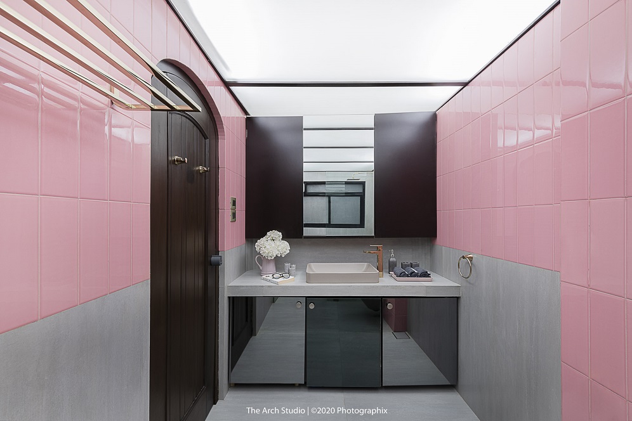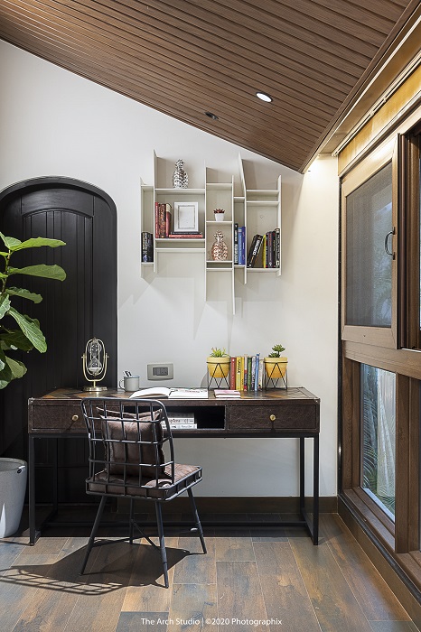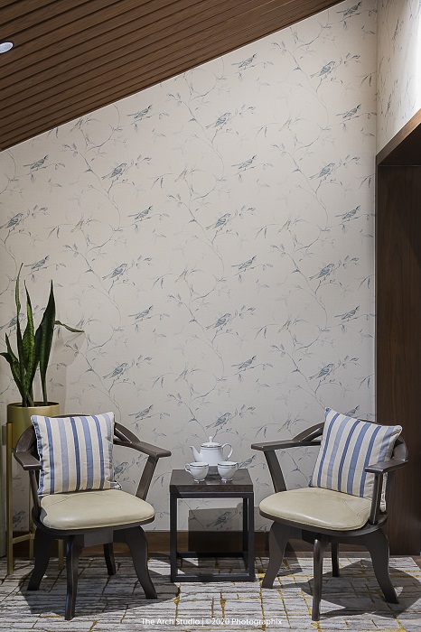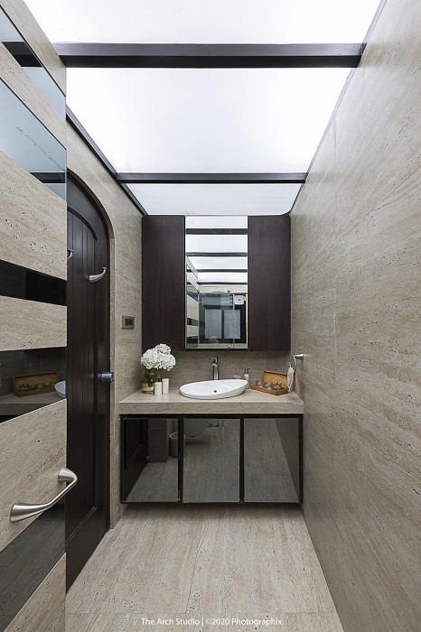Minimalistic layout in Pune residence
Photographer: PHX India
Pune-based The Arch Studio has designed the Nature-Infused Home, a residence spread over 5500 sq. ft. The project was designed in a sparsely-populated area with bungalows of various built-forms, and a garden situated within 200 m. of the site. A clean and minimalistic design was preferred with minimal partitions and internal walls. Palm trees up to 40 ft. high are planted in the back garden, adding to the greenery.
Keeping in mind a no-clutter layout, the responsive home dissolves the traditional boundaries of separate rooms. A circular staircase, an arched opening and an elliptical glass welcomes one into the house. The living, dining and verandah blend into each other in the open plan, allowing the family to spend quality time. An expansive glass façade and a white color palette make up the design, also capitalizing on the back garden with palm trees and other foliage. Nature-inspired textures and earthy colors create a rustic organic warmth in the modern design along with natural wooden elements.
Feature walls are created out of on-site quarried stone, which is extensively used indoors and outdoors. Old wooden furniture is fused with modern lighting and accent pieces, designed with a minimalistic edge. Minimum wall paneling, natural light and the surrounding trees make the area open and spacious. The verandah is situated between the living and dining room, creating a visual barrier with maximum functionality as a central seating zone.
Printed flooring tiles, stone walls and a glass facade in the verandah lend a rustic ambience. Cement shutters with walnut wood highlights are fitted in the kitchen, which renders storage space for the client’s gadgets and other equipment. A niche in the wall conceals the wardrobe and dressing, leaving space for a small reading corner.
Wooden battens on the ceiling break the monotony of the whitewashed walls in the master bedroom, completed with a glass façade and fenestrations to allow natural light into the house. Mint-green walls, concealed wardrobes, golden wall paneling, wood and a dressing area with golden accents make up the design palette. The balcony is enclosed with wooden fenestrations to create a study as well, with wood, glass , marble and wooden furniture. White and black tiles, black cabinets and fixtures, a one-piece toilet and over-counter sink add a fresh and luxury aesthetic to the master bathroom.
A Scandinavian design in white and wood is chosen, with grey velvet bedding adding a comfortable character to the children’s room. A functional toy and book storage attached to a seating area is designed for the child’s room, who is a dedicated reader. Concrete-grey and pink tiles, a neutral brown truffle and gold fittings are chosen for the bathroom. Sliding walls, glass facades and greenery promote open communication and allows the design to stand out.


