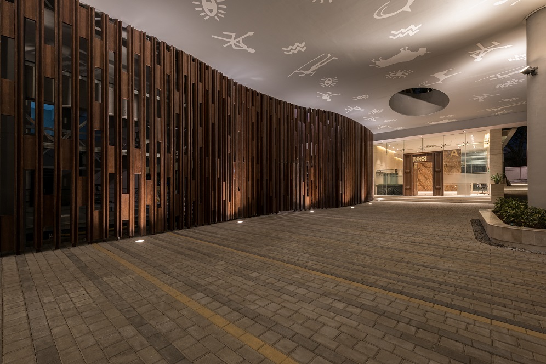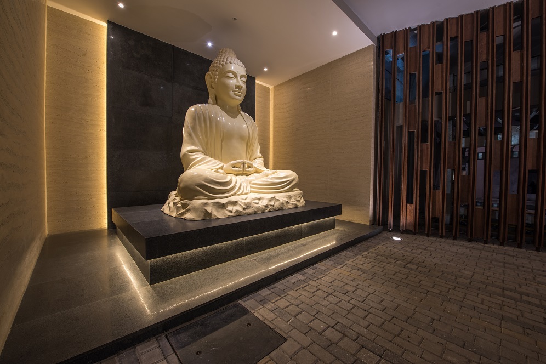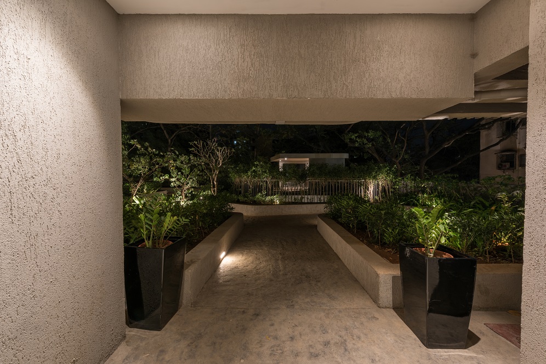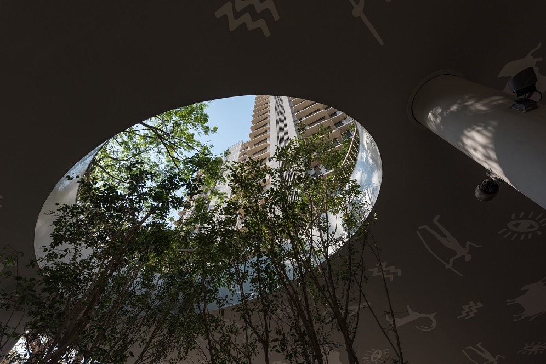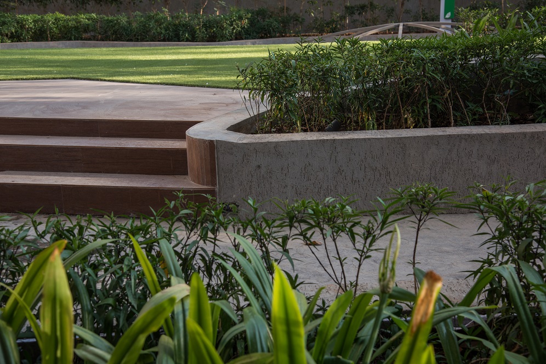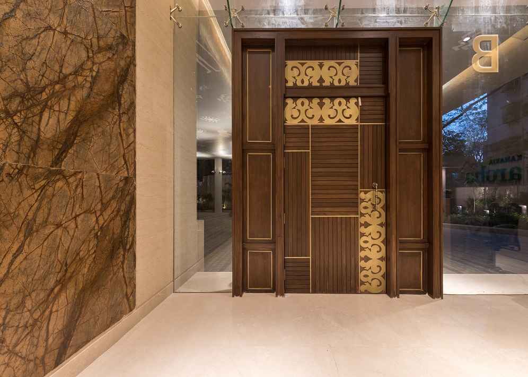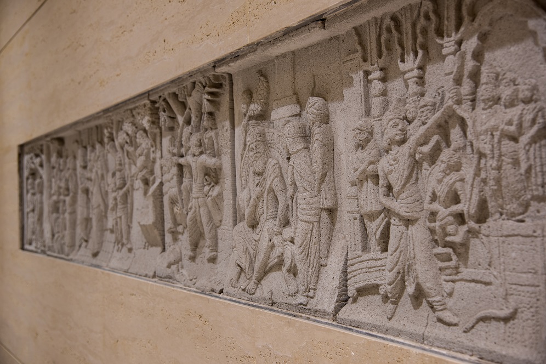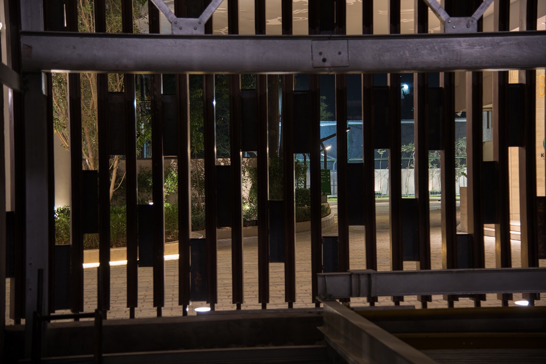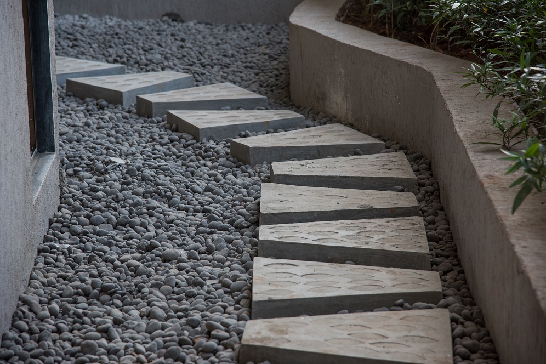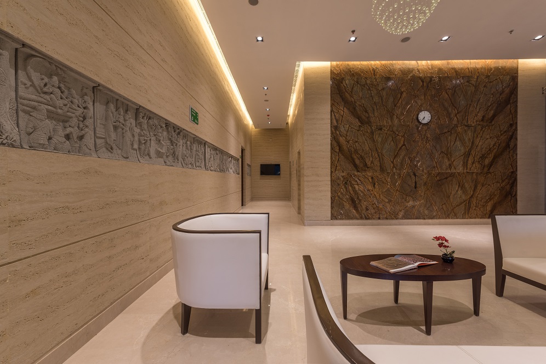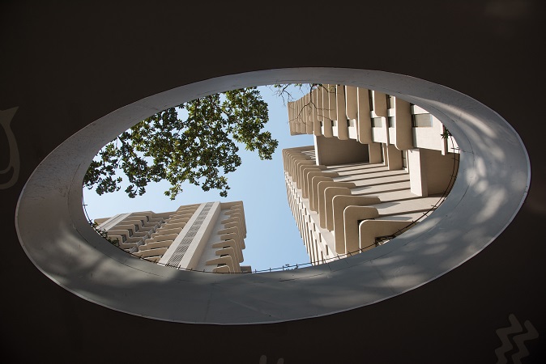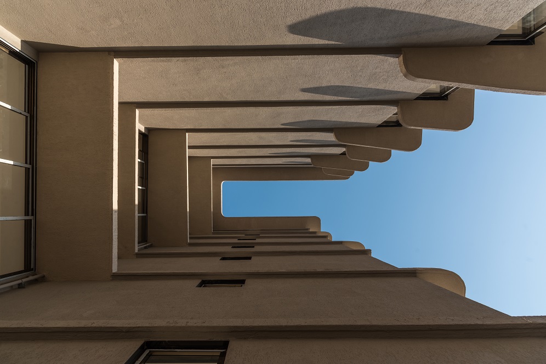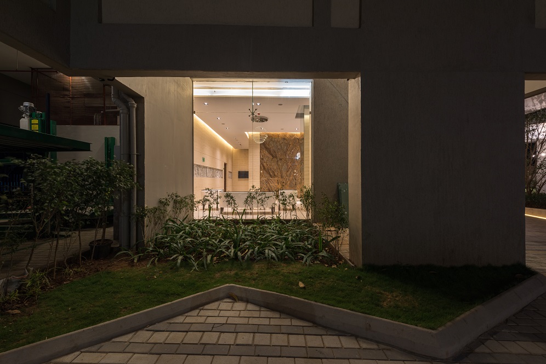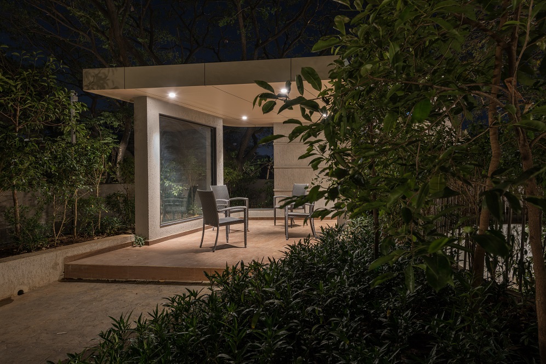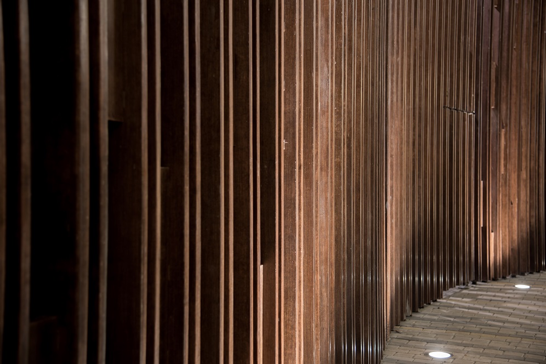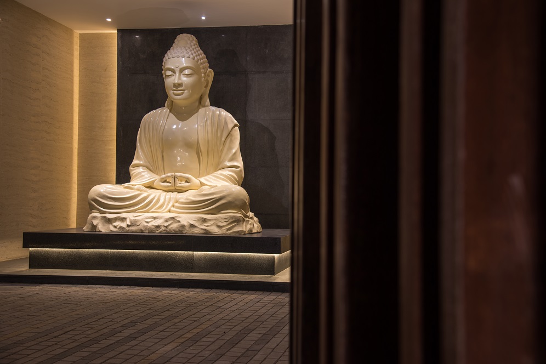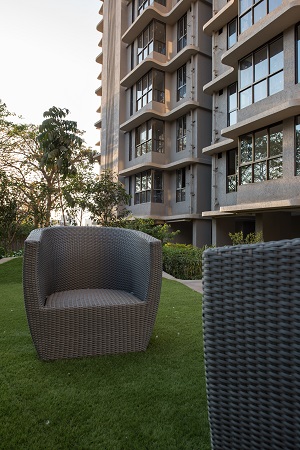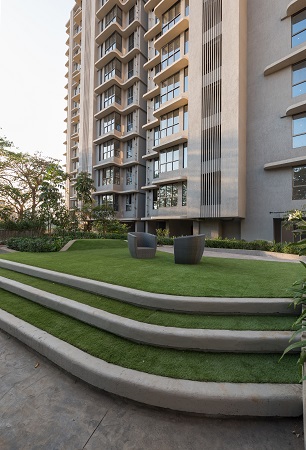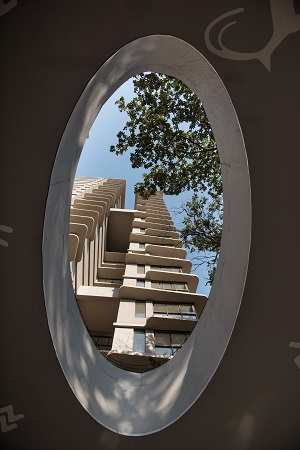Buddhist culture incorporated into Mumbai residence
Mumbai-based architecture and design firm Pentaspace Design Studio has designed Aroha, a high-rise residential project in Borivali. The 3,00,000 sq ft site was inspired by Buddhist culture, which would complement the adjacent Buddhist caves and Kaneri caves. One is welcomed by the strategically-placed figurines of Buddha and fresco paintings on the entranceway ceilings. The fresco paintings instantly remind the residents of cave dwellings in the past. A long drop-off canopy with cut-outs and fresco paintings invites in the sunlight.
The lobby is decorated with carvings of Buddha’s life, with natural stones used for wall cladding and flooring. The flooring on the podium/landscape area is made of stamped concrete to resemble a cave-floor bed. The elements of a concrete jungle have been amalgamated into modern architecture to inculcate a sense of heritage grandeur in the vicinity. There are a lot of green spots, which suit the beige colour palette. The soft lighting gives an elegant look to the space, as do the manicured gardens and the outdoor play area.



