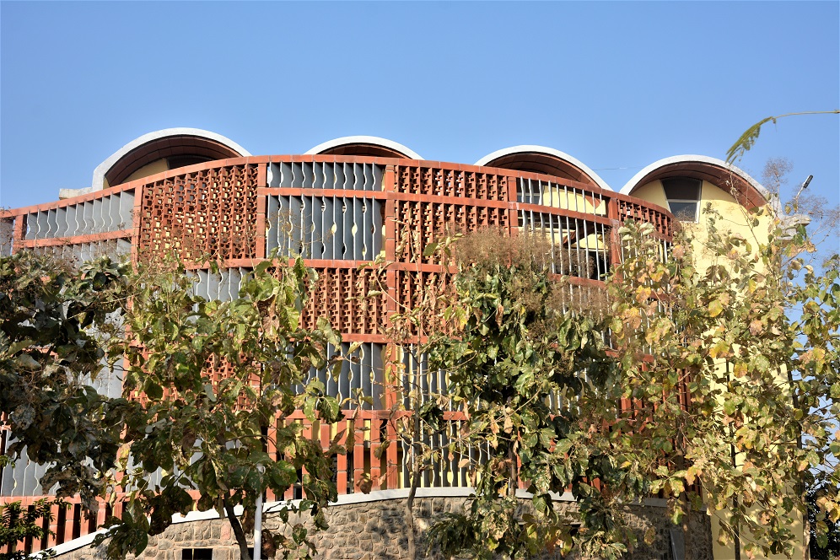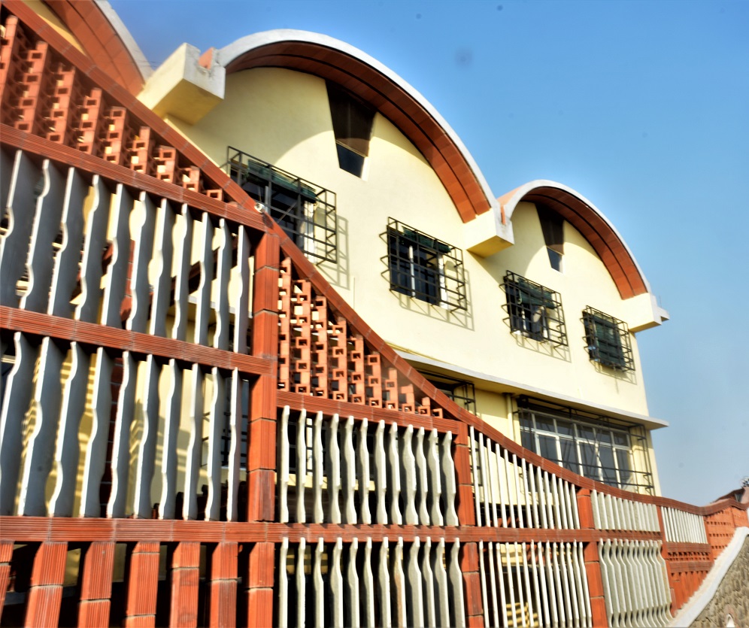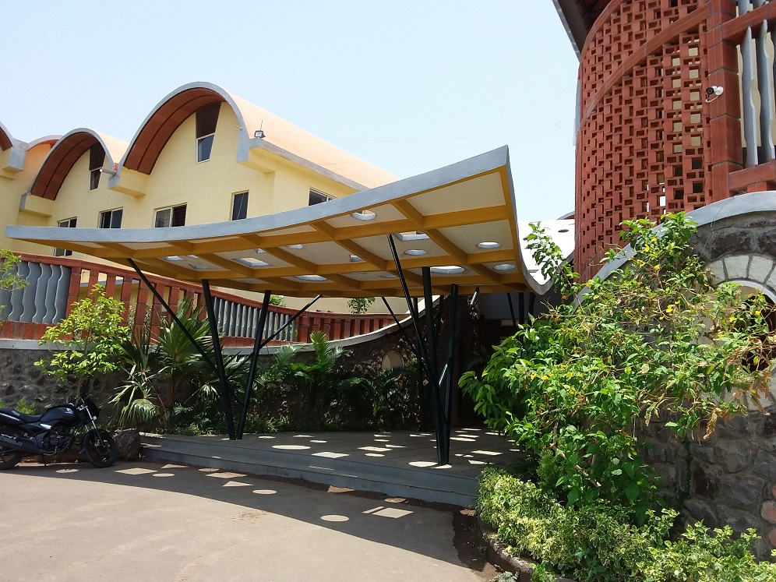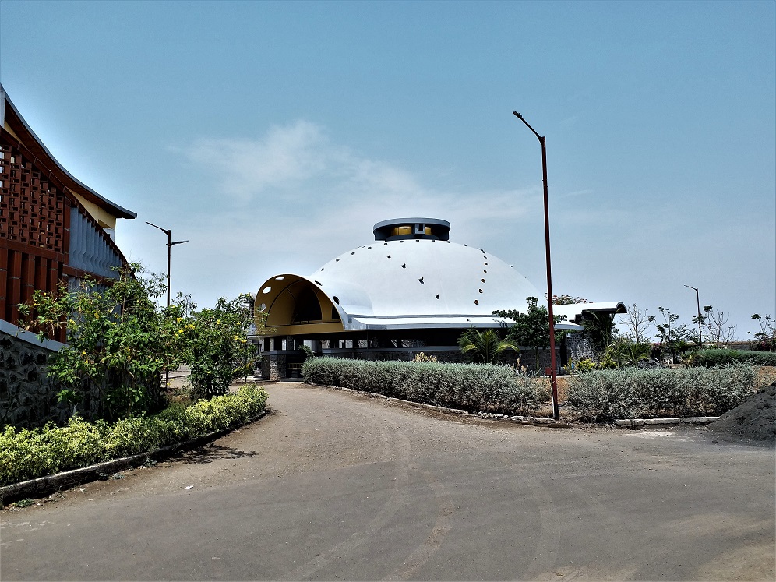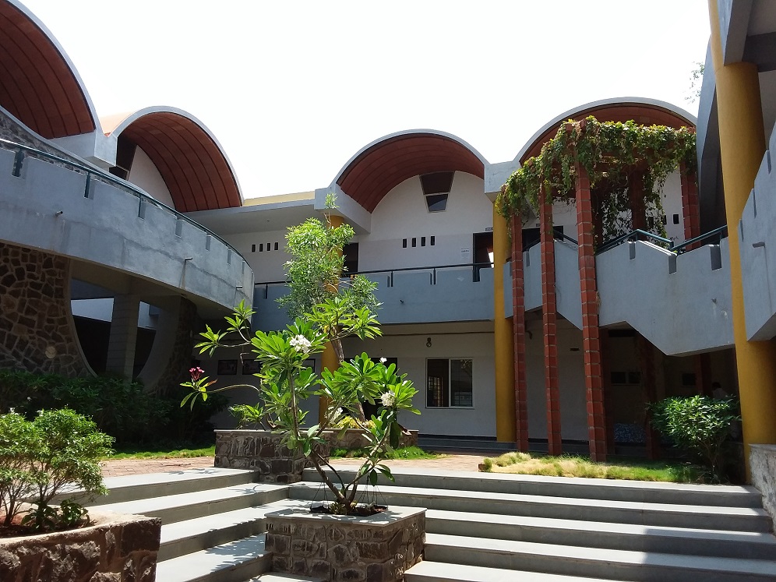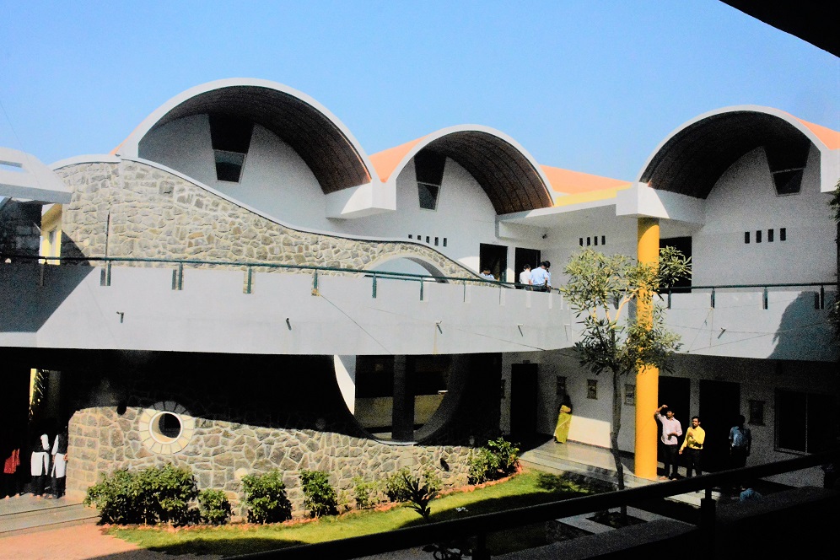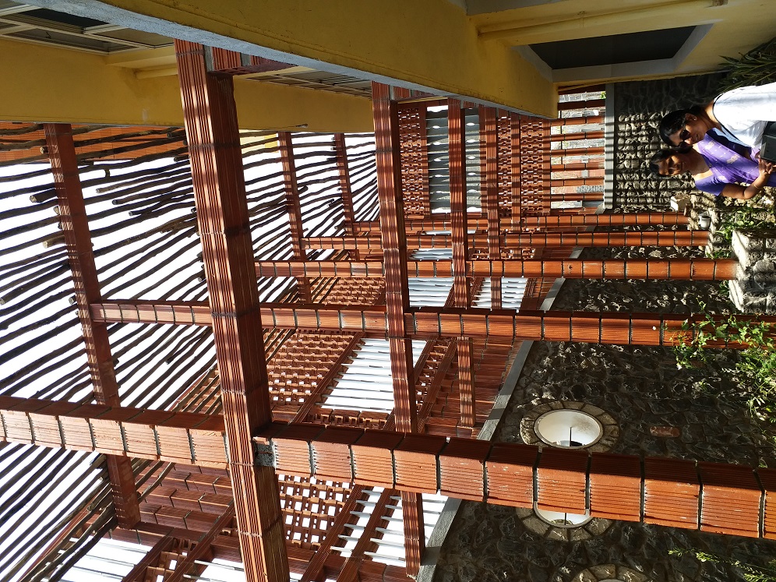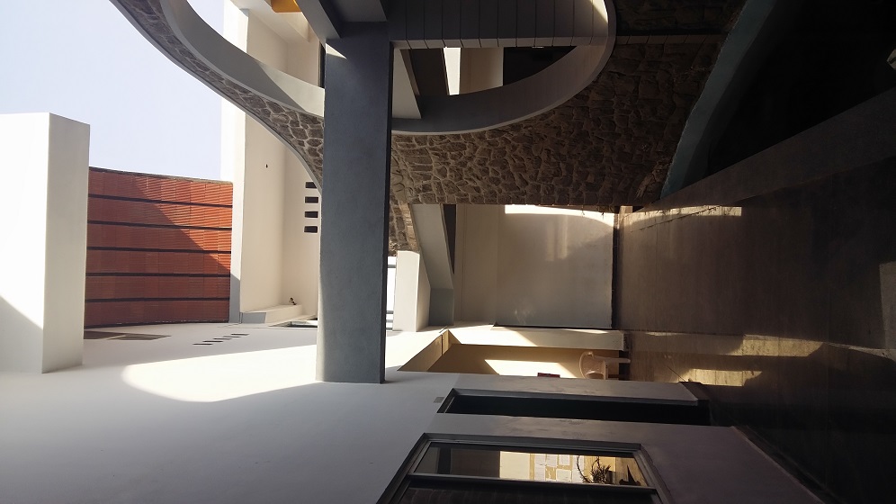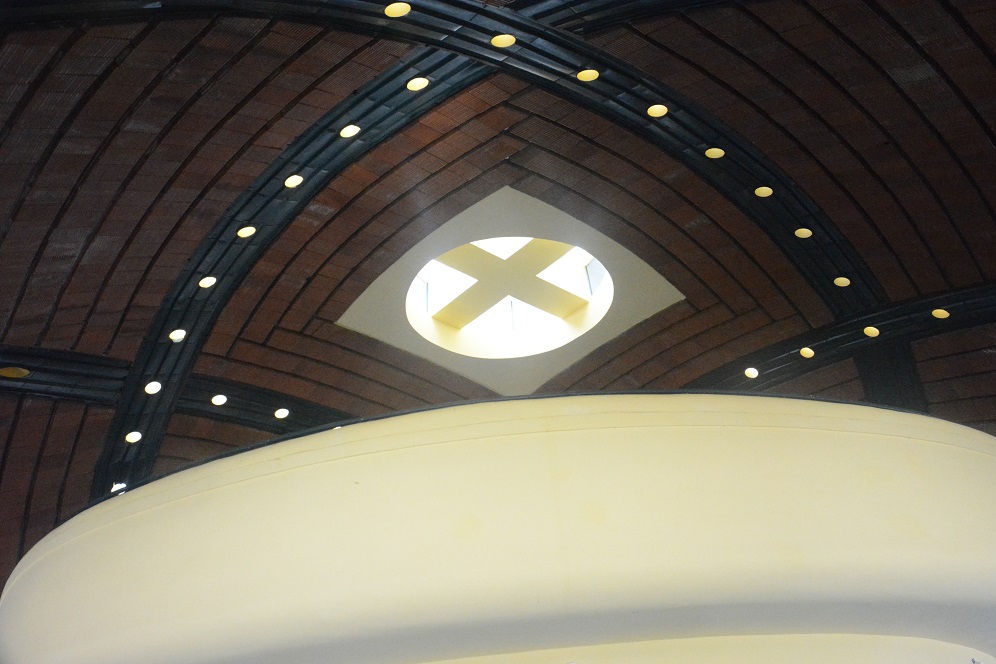Perforated screen façade for Vijayapur college
Mysuru-based architecture and design firm BSB Architects have designed the Sri KK Tungal PU College in Vijayapur. The client wanted a design that could withstand the harsh climate and low water availability, yet it was economical. Thus, the solution was to create an earthy, climate-friendly structure that promoted interaction in the family. Local material, teams and easy reach of construction material was the top priority.
The entire school is enveloped by a perforated screen façade in a meandering manner. The façade wall was made of random trap stone masonry, above which the 20 cm screen wall rises. The screen itself was made of a mix of brick jalis and Shahabad stone louver slabs cut in a serrated manner. The entire structure is inserted vertically in an RCC-grid frame of hollow clay block pillars and beams.
The first block consisted of classrooms and laboratories around a central rectangular common landscaped yard. A free-flowing spatiality with limited demarcations of common spaces was preferred. The top roof comprises partially prefabricated vaults with steel ribs, which cradle hollow clay blocks from a thin poured concrete screen above. The hollow clay blocks reduce heat absorption and radiation.
The dining complex was conceived as four circular spaces with partially prefabricated hollow domes with poured concrete as a screed. The spaces in between were landscaped and shaded by casuarina-pole pergolas. The larger central dining space features a 60 ft diameter dome on columns with open sides. The domical roof has a central skylight and punctured with circular pipes to infuse natural light and ventilation, with a mezzanine for additional space in the middle.


