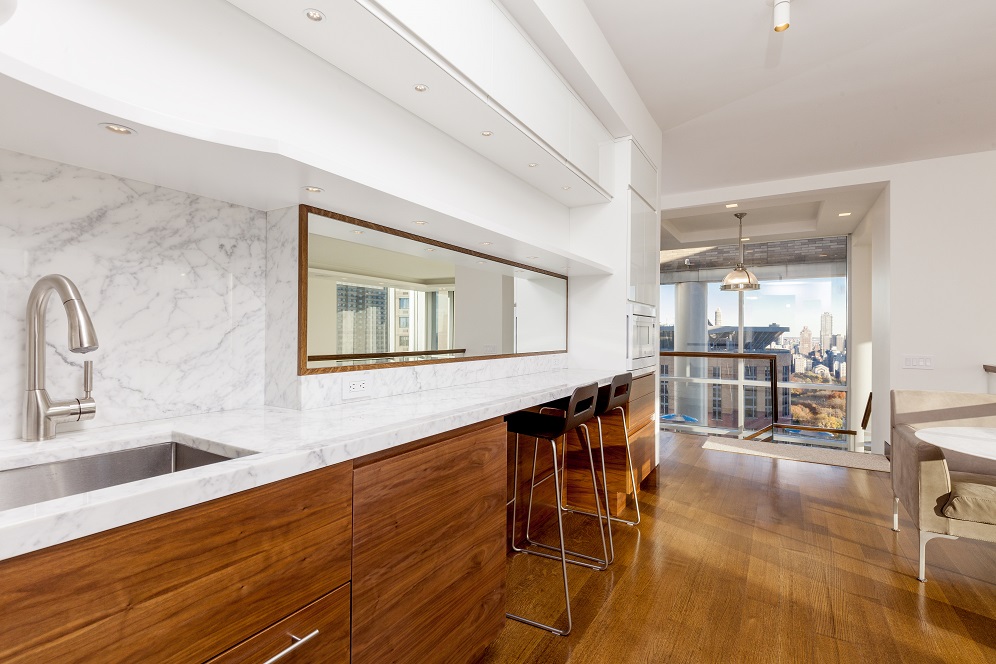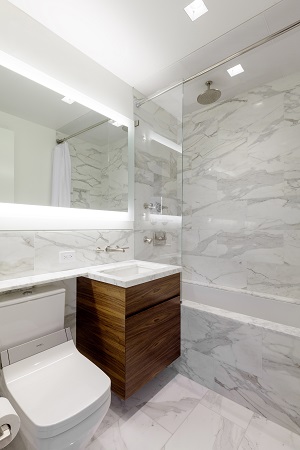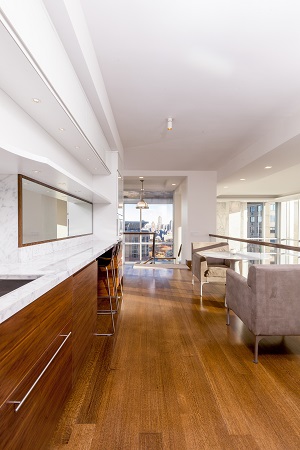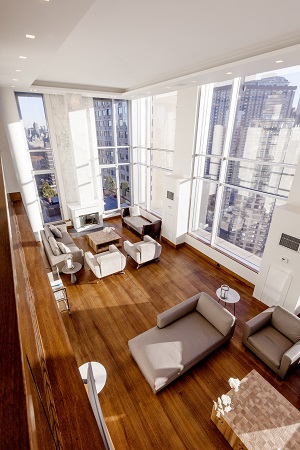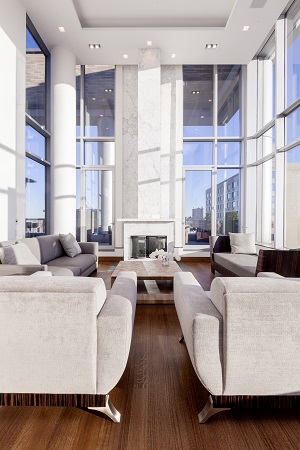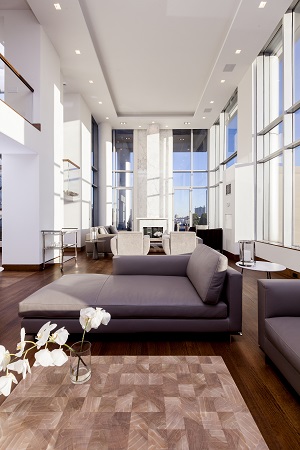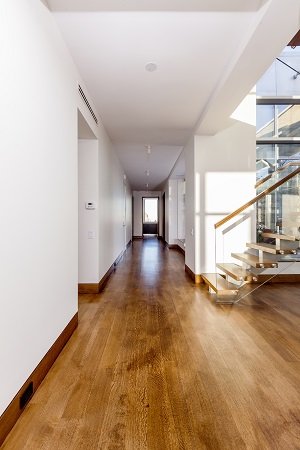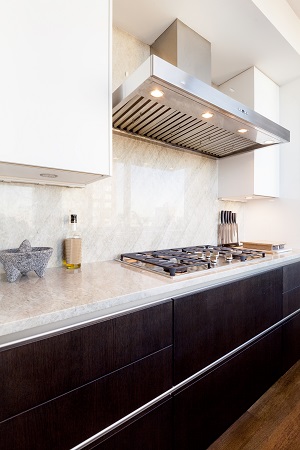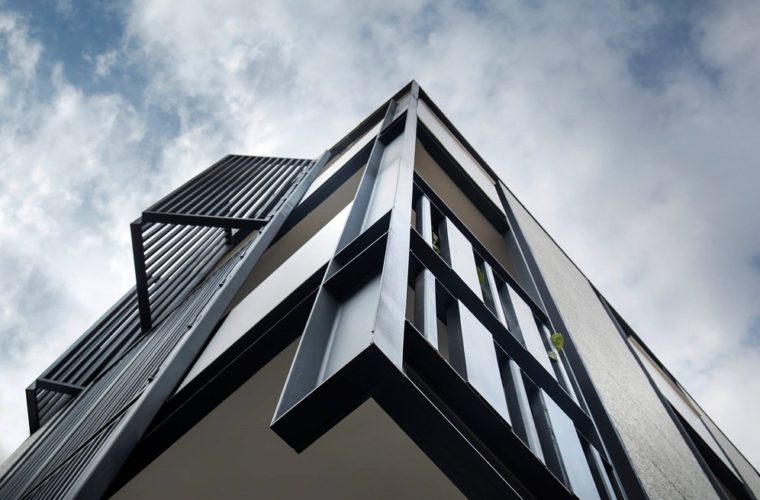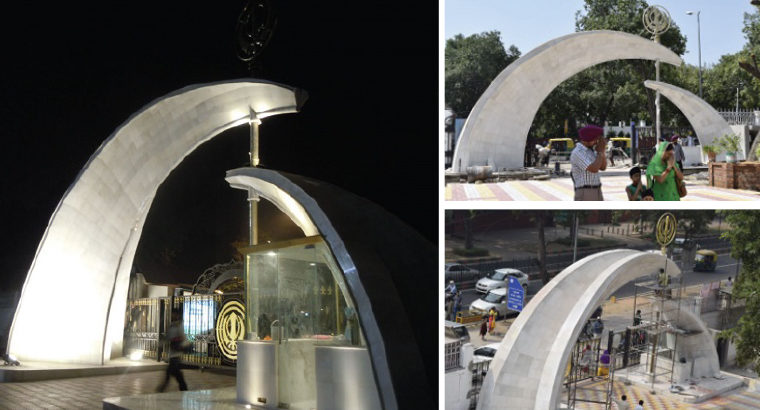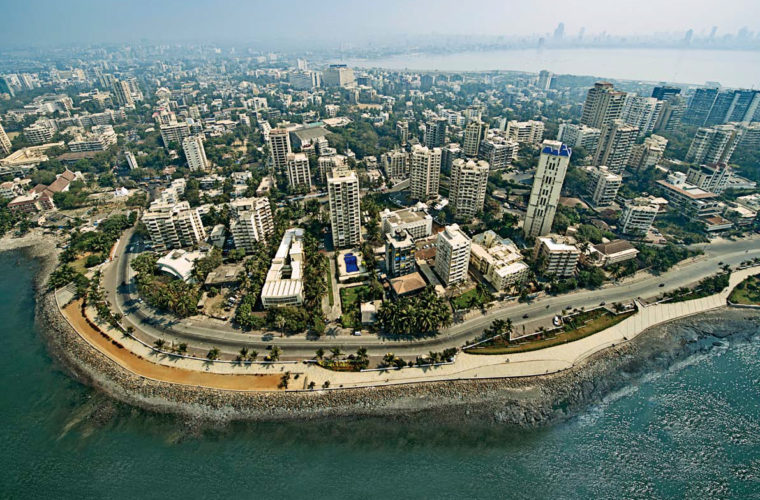Central Park Penthouse
3.08k
New York, USA Currimbhoy & Co. The architects were assigned to renovate a brownstone that had been converted into single-floor apartments, and restore it to its original status as a single-family home. The building fell in a historic district, requiring city approval for window restoration as well as the addition of 2,000 square feet in an expanded cellar and new rooftop penthouse. As the structure was multi-storeyed, a lot of emphasis was placed on vertical movement in the form of a new half spiral stair and elevator. The stair has a central opening that links the basement to the penthouse, with a skylight that brings light cascading down. The cellar features a home theatre along with a spa room with massage chairs, and also includes a laundry room and maid quarters. The first floor is the primary formal space of the brownstone and required the most attention to restore it to the original style of the neighbourhood: a revival of late 19th Century classical.
Raised panels were used throughout, with corresponding base and crown mouldings at every floor’s elevator and stair lobby. A walnut recessed panel library and smoking room were also created on this level. Two children’s bedrooms and guest rooms are located on the second level, and the master suite on the third level has raised panels in white marble and the floor is highlighted with a perimeter inlay of mother-of-pearl mosaic tiles. The client also requested a pair of temple doors and white marble replica of a puja shrine from India be used in the prayer room on the fourth floor. Once restored, the mansion allowed for real wood-burning fireplaces, which in this instance were restored with new imported stone surrounds of wood and travertine.



