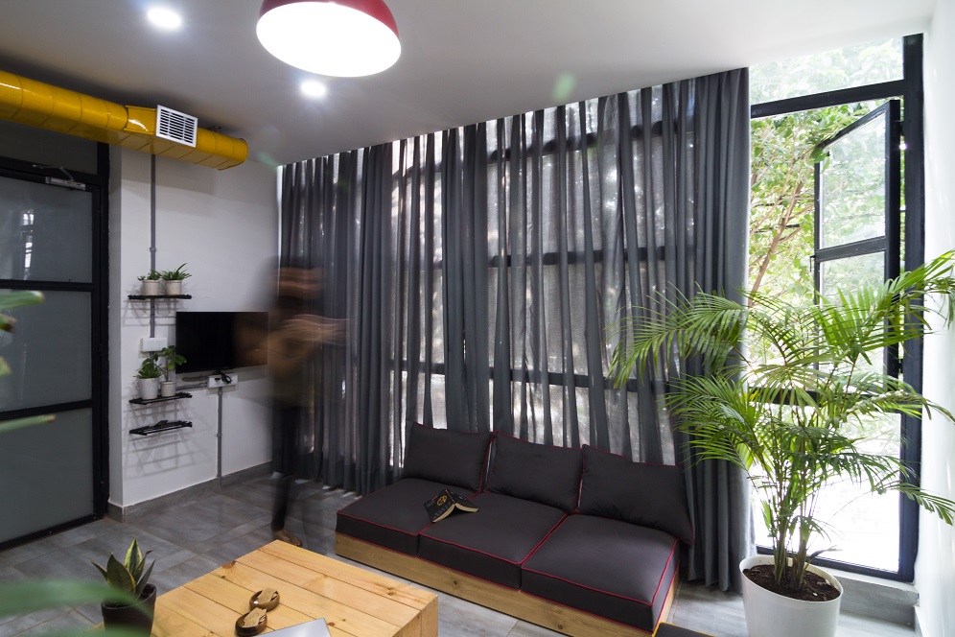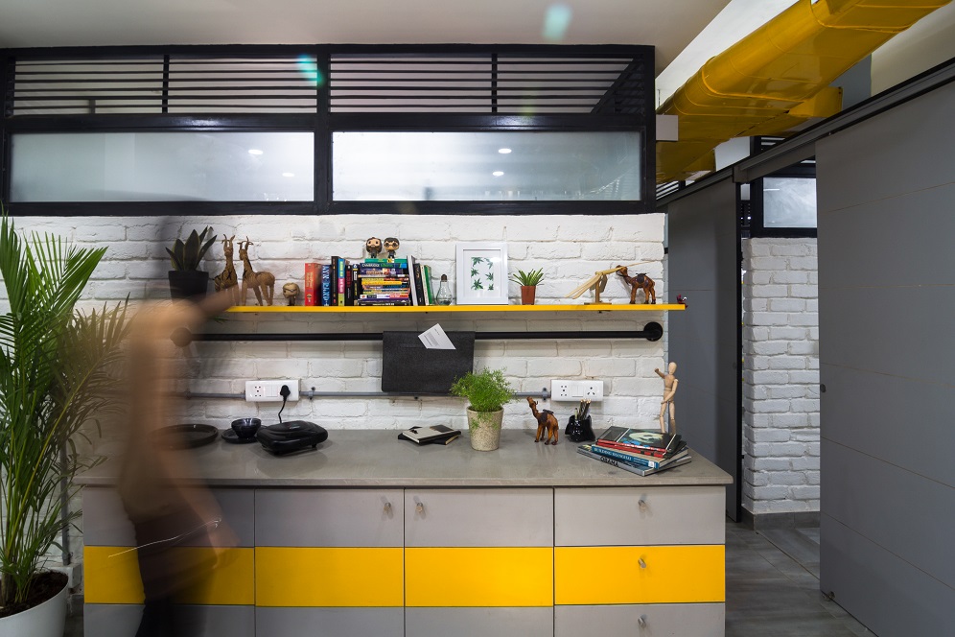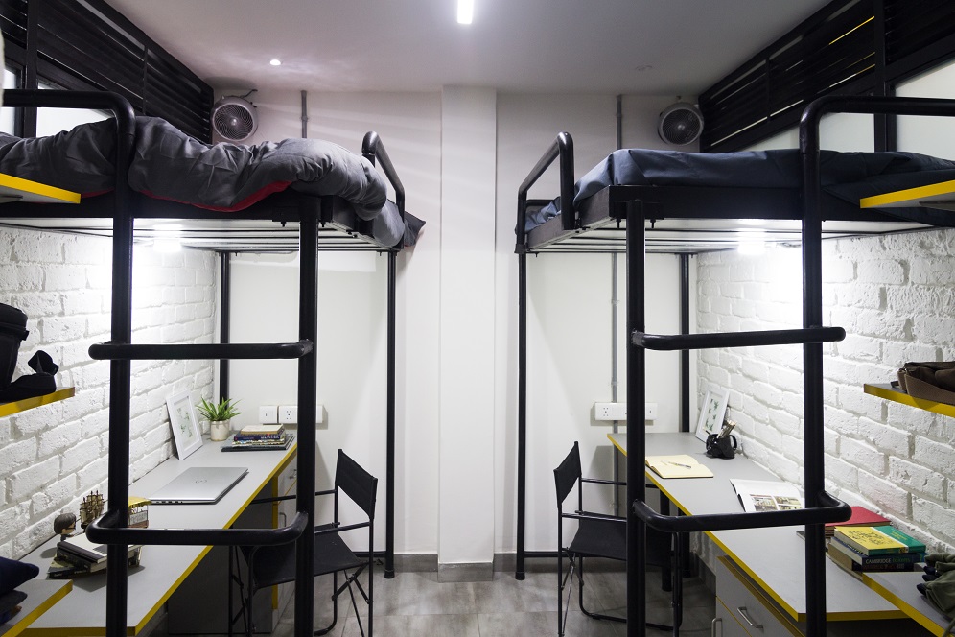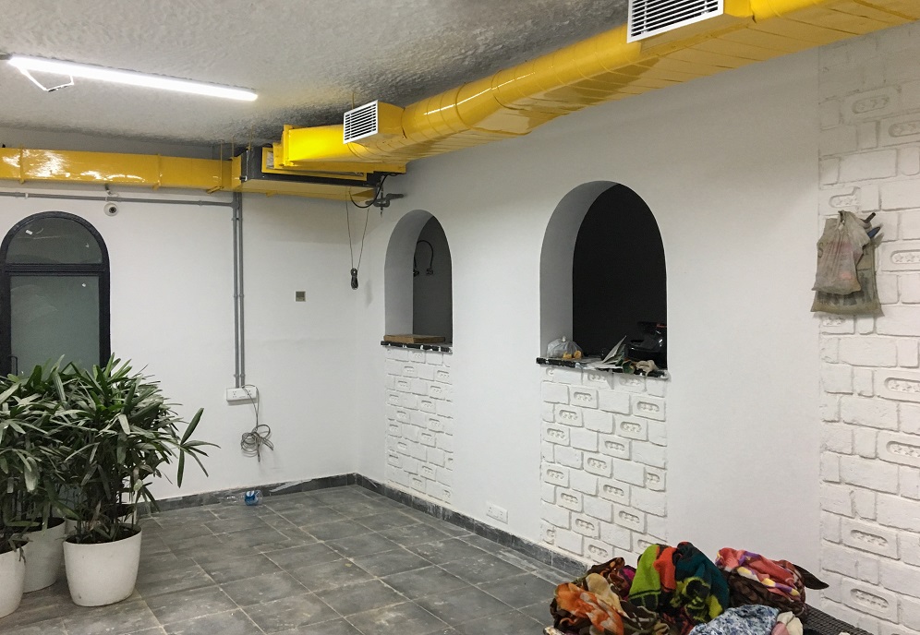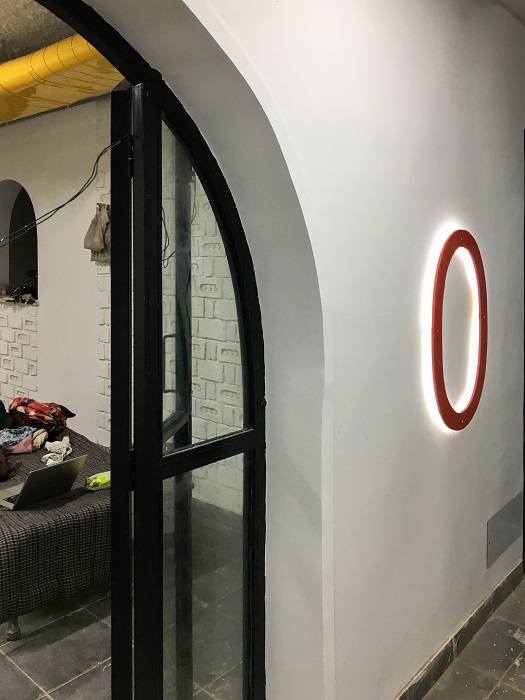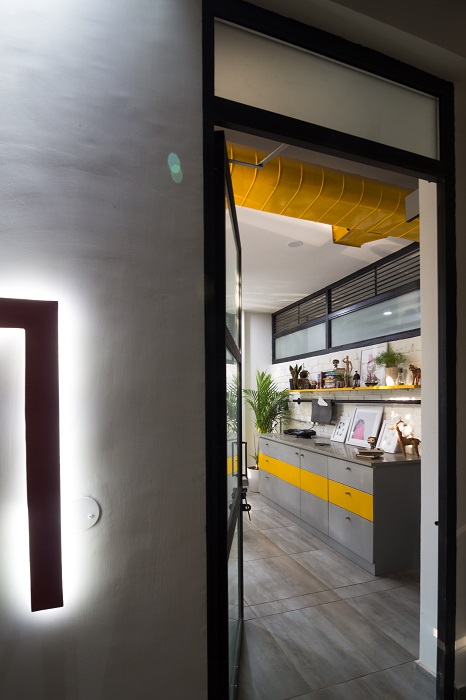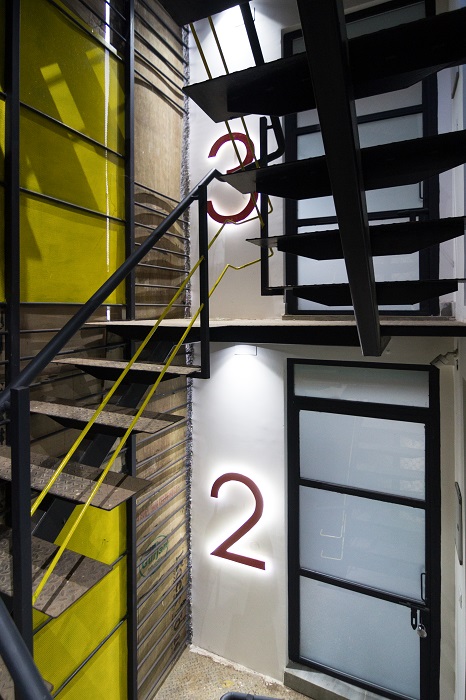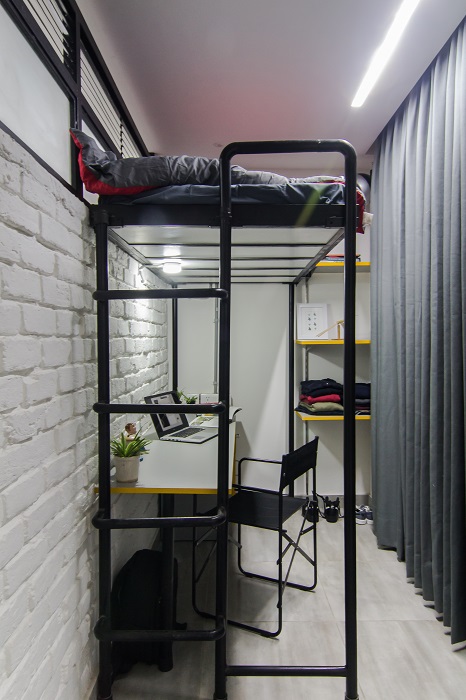Collaborative layout for Delhi women’s co-living space
New Delhi-based Studio Dot has designed Co-exist, a women’s temporary lodging space spread over 6, 500 sq. ft. Located close to the Delhi University, the client wanted it to be an accessible and collaborative space for students. Common zones such as a dining area, café, and a terrace garden further promote interaction.
The livable spaces are designed at the rear, away from traffic noise and to ensure privacy. The structure was retrofitted on an existing 45-year-old dilapidated skeleton, and the spaces thus reutilized while prioritizing the workers’ and users’ safety. Spread across three levels, the main interactive spaces are designed on the ground and terrace floors.
The façade brings in natural lighting, with full-glazed openings and a staircase integrating into the front elevation. Partially integrated with canary-yellow perforated metal sheets, the exterior frame leads users to the interior. Upon entering, one enters a foyer and a common café on the ground floor. With a capacity of 15 diners, the adjoining kitchens help the staff to serve orders on time.
The three upper floors follow identical layouts, accessed by the main stairway and include varied room options (single, double, and triple accommodation for housing 40 students). Bunk beds prevent wastage of space, and the lower areas are designed as study areas with supplementary racks acting as storage areas. White exposed brickwork with yellow highlights radiate a warm ambiance and bring in familiarity. An open ceiling exposed piping makes for a cost-efficient way to create the illusion of space. Grey upholstered curtain divides the accommodative units that allow the users to maintain privacy, ending with a terrace garden.


