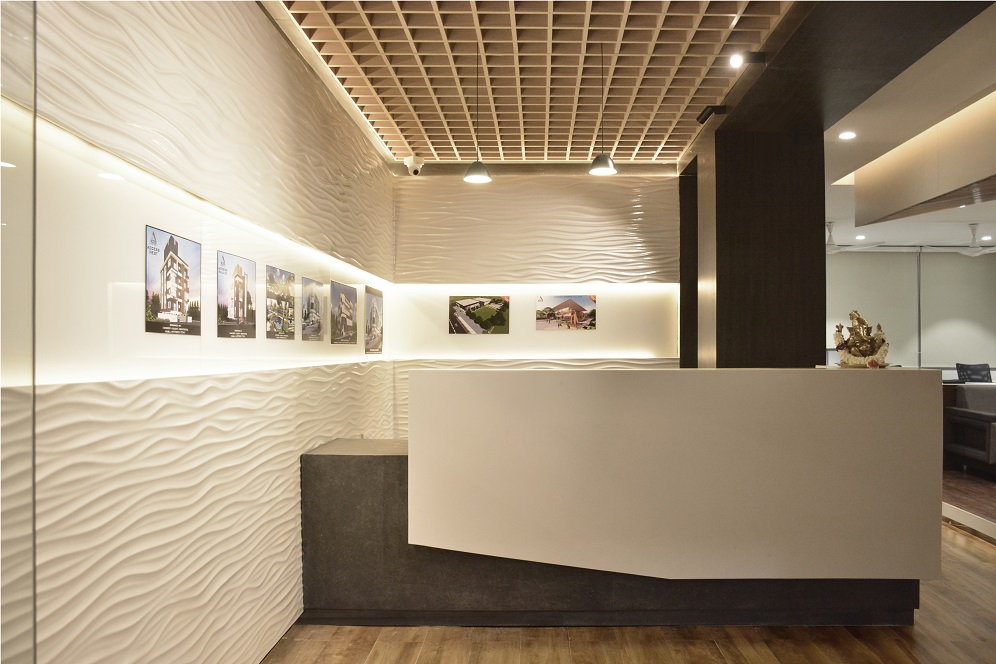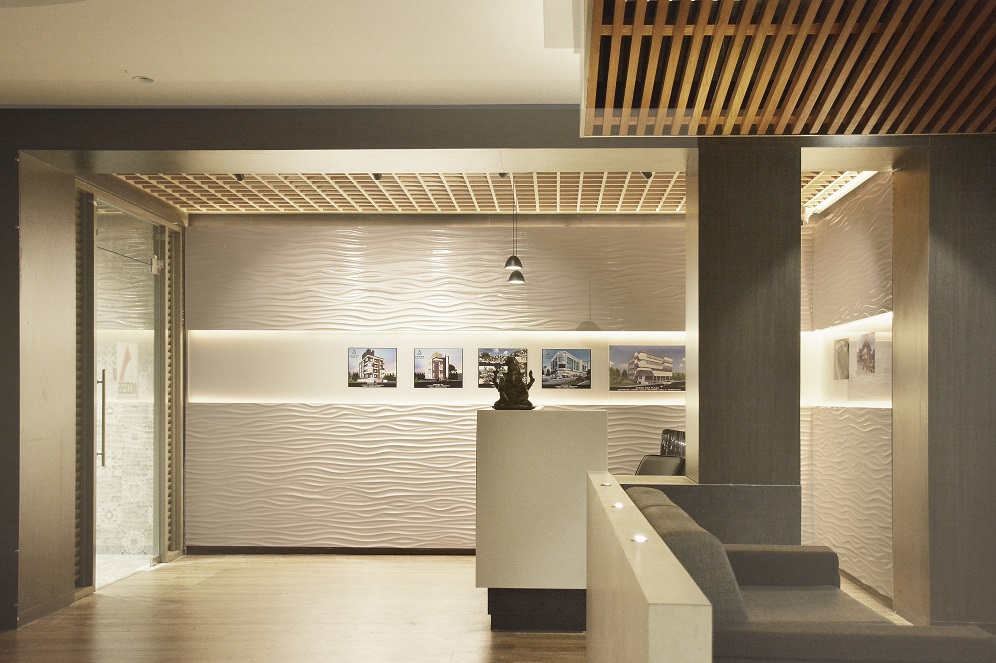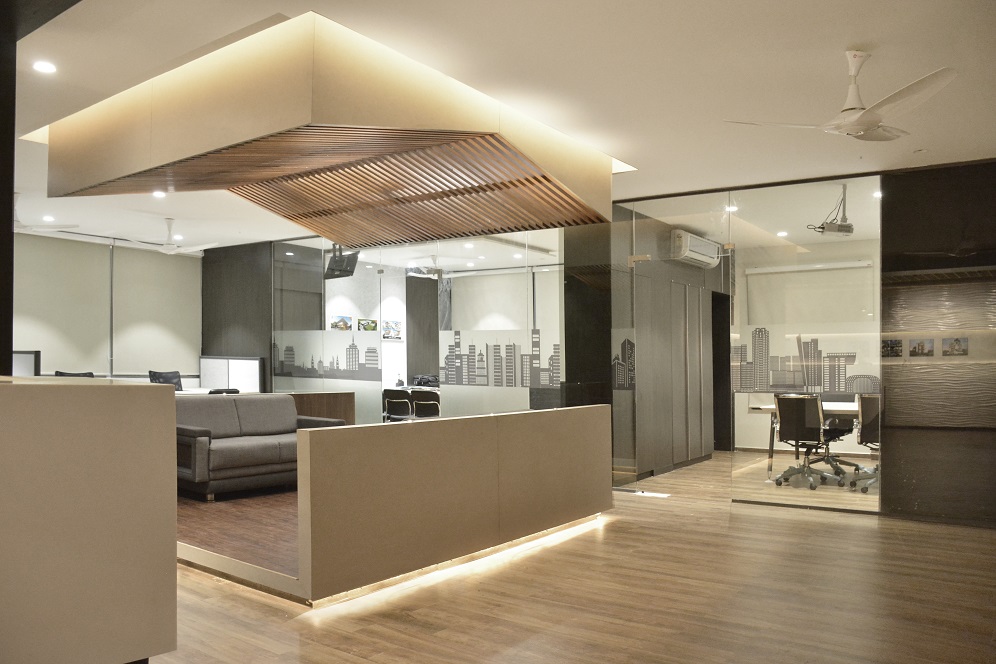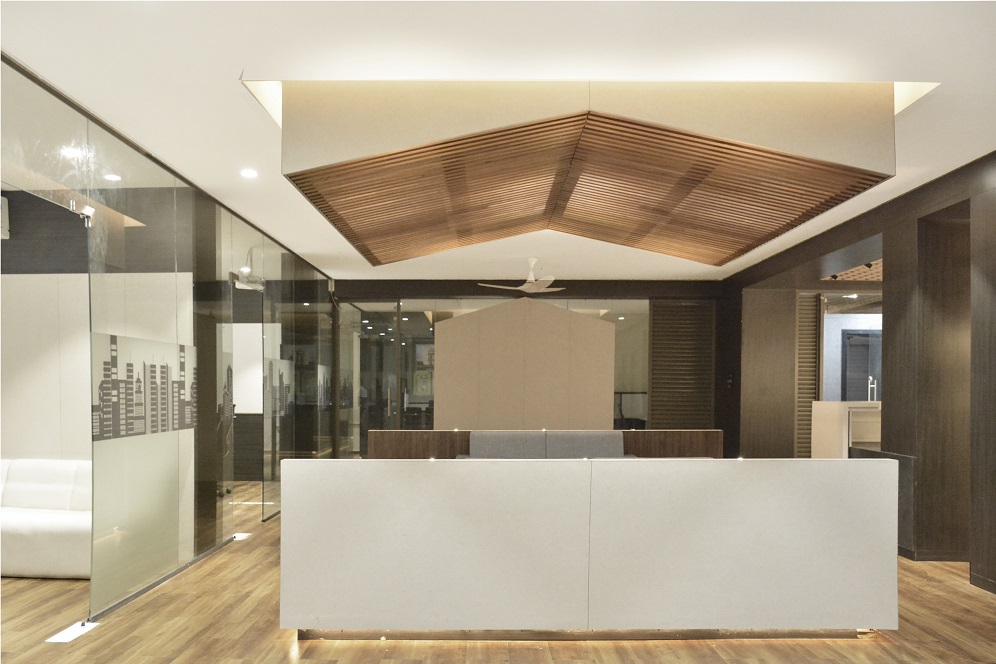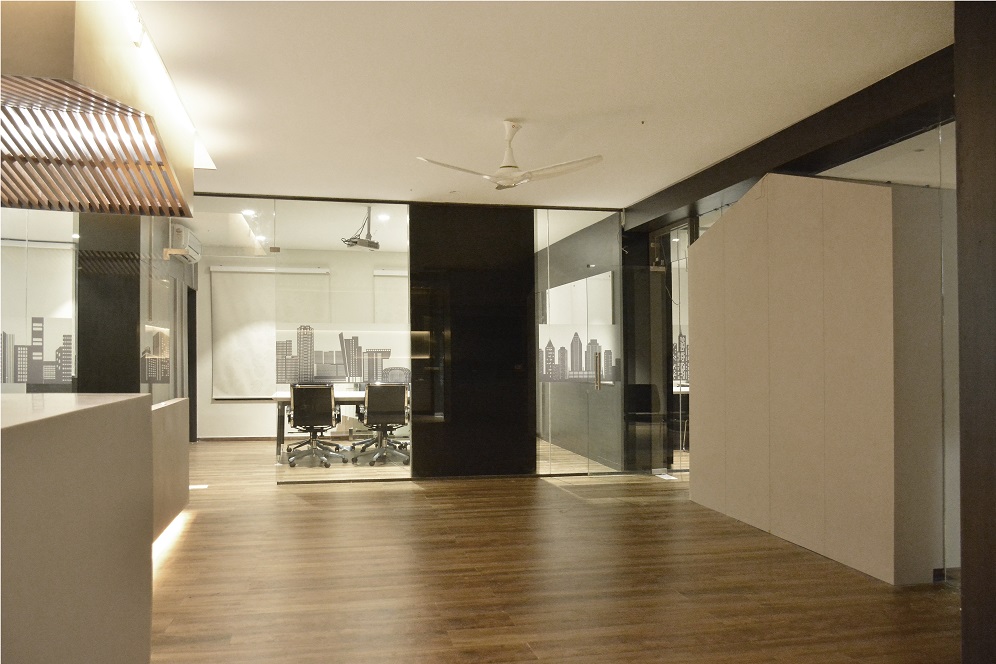Customer-centric approach for Bengaluru office
Bengaluru-based 4site Architects has designed The Center Stage, which was to outline a customer-centric workspace that identifies with the brand value, and stimulates efficiency, trust, innovation, and productivity.
The design follows a customer-centric approach, with a lounge situated at the center of the interior layout. State-of-the-art construction details maximize visual connection and expansion, which signifies trust and confidence in the client’s workspace. Pastel whites, greys, teak wood, and acacia tones bring warmth to the concept while leather and fabric add harmony to the 200 sq. m. facility.
The ample natural daylight and cross-ventilation within the workspace, restricts air-conditioning to just a few cabins. Dark acacia laminates are used for the partitions, while a project feature strip running on the wavy wall, brings direction to the users.
A timber skeleton is sandwiched between the external and internal 16mm plywood with 1 mm white and wooden laminate. Teakwood battens and smaller TW rafters with clear melamine polish and 9 mm thick teak wood laminated wood flooring match the interiors. The customer lounge is raised six inches above the rest of the floor plate to represent respect to customers with teak wood rafters accommodating the ceiling fans and diffused lighting.


