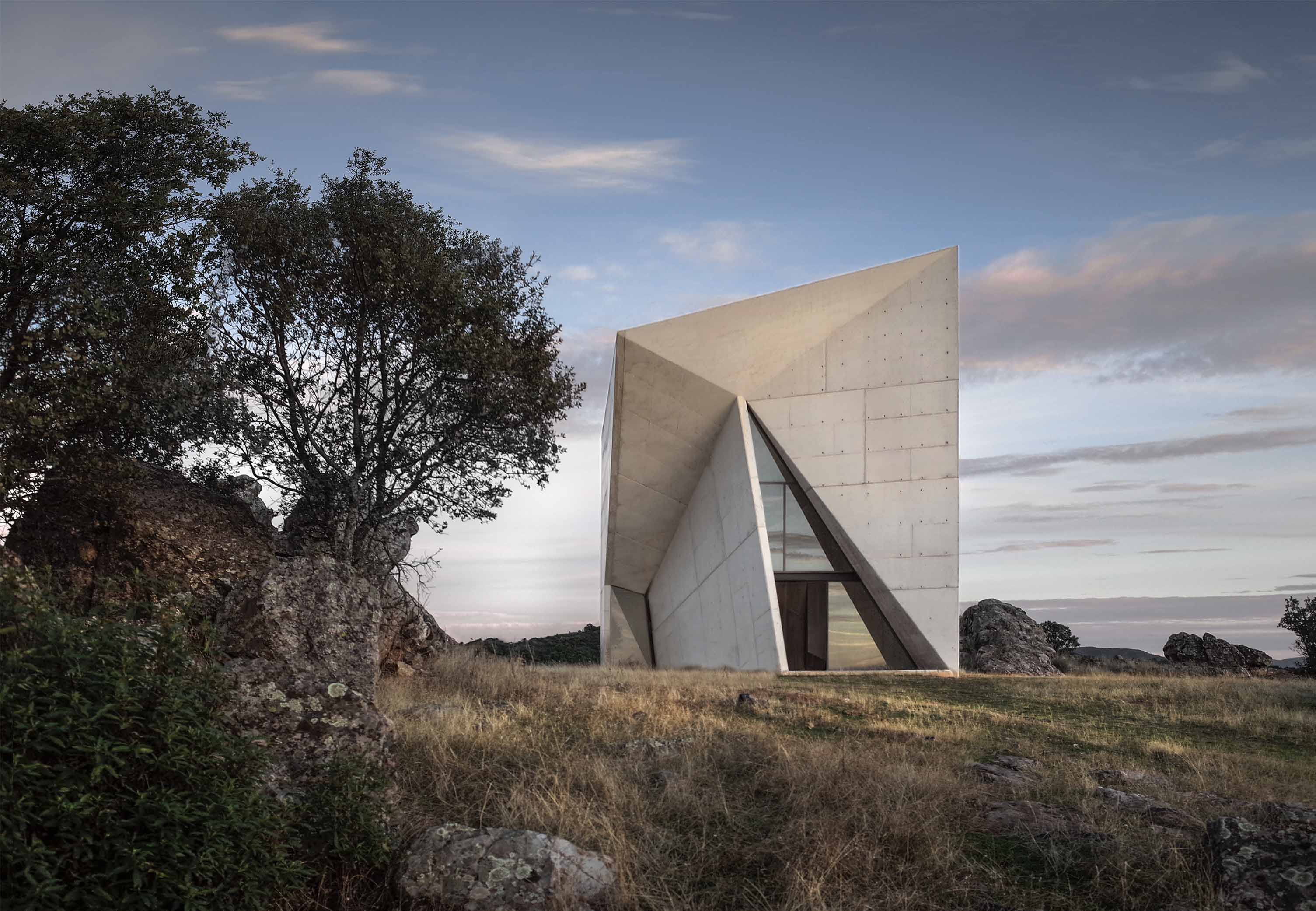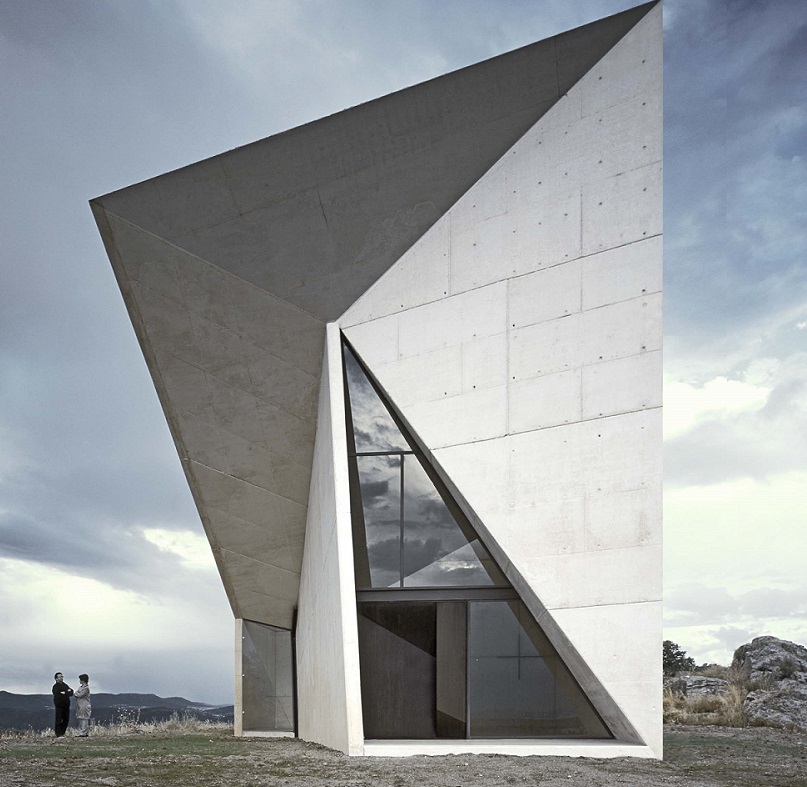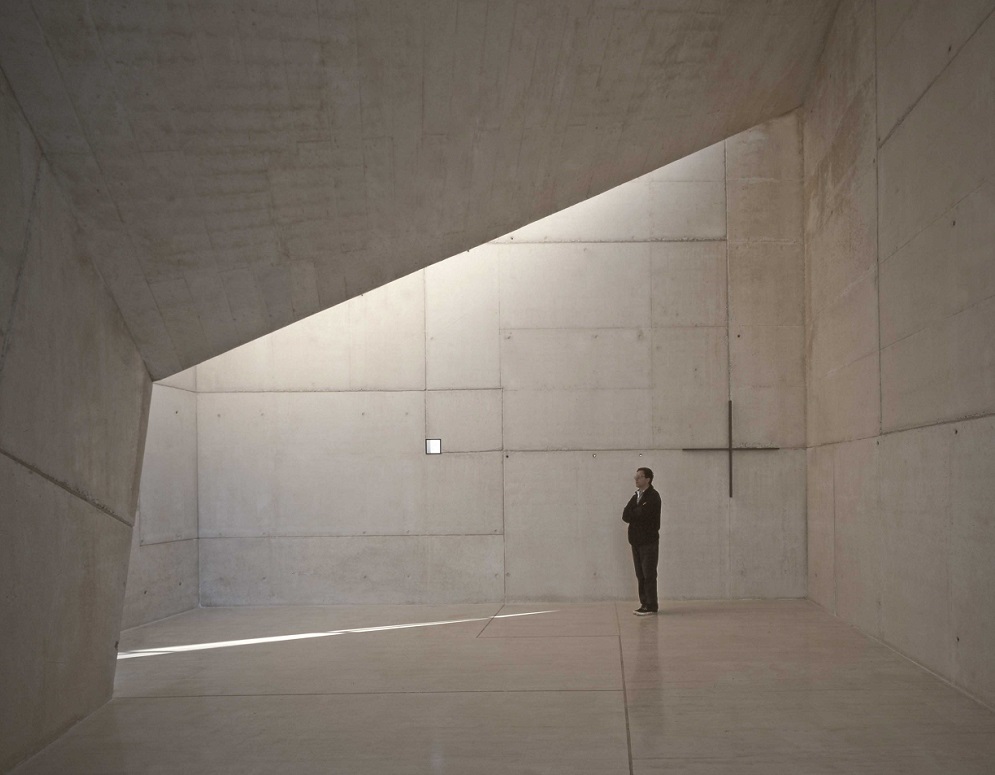‘Fold’ design for Spanish chapel
Photography: Juan Carlos Sancho, Hisao Suzuki
Spain-based Sandro Madridejos Architecture Office has designed the Chapel in Valleaceron, which was to conceptualize a church that builds a relation between the dwelling, chapel, hunting pavilion and the Estate Guard’s residence.
The aforementioned four segments needed different responses, all unified by the concept of ‘fold’. Located at the top of a hill, the chapel is designed around the study of a focally-tensed ‘box fold’. The T can be seen from the property entrance at a distance of 2 km, and is aligned slightly off the east-west axis.
Worshippers approach the chapel from the western façade and arrive at the focal point in an asymmetrical front. The varying scale of the fold causes the compact volume to break, which displays a closed-compact and open fragmented sequence of spaces in constant change. There is no artificial lighting, and the design is determined only with the cross and an onyx lamp as the focal points. Due to the ‘fold’ design, the structure emerges as a single material with golden concrete that captures the direct sunlight that breaks through as an additional plane.








