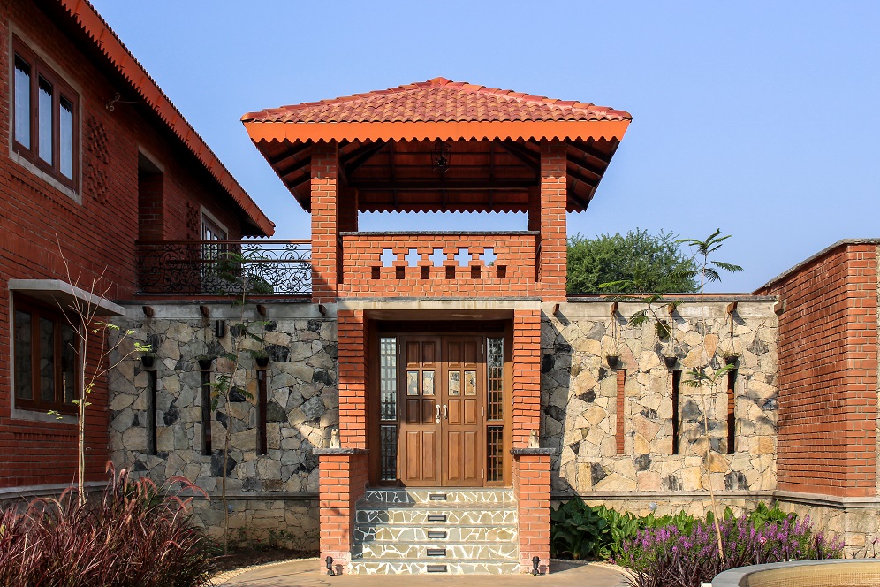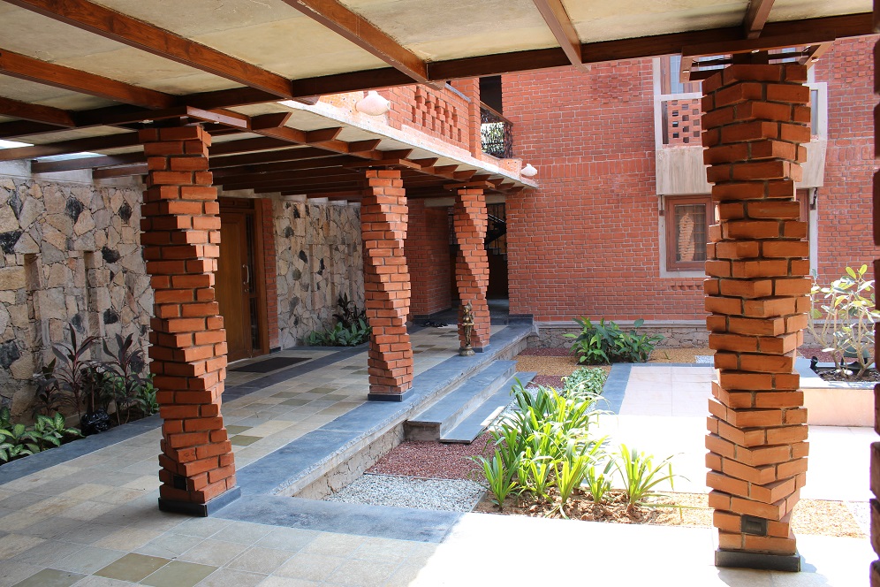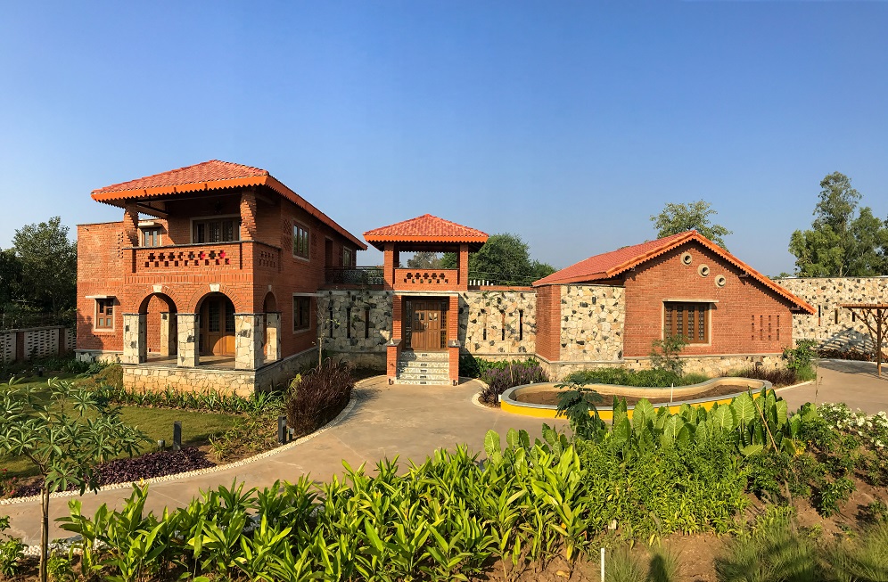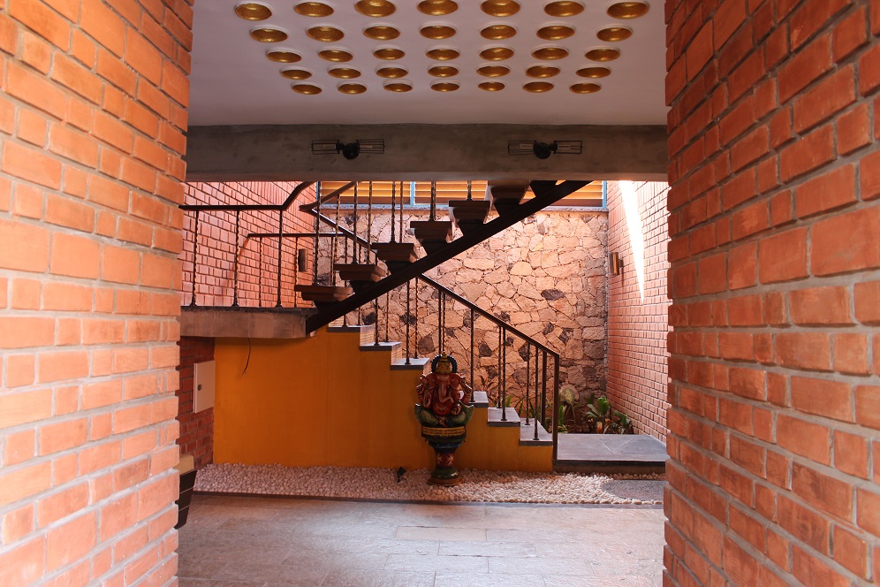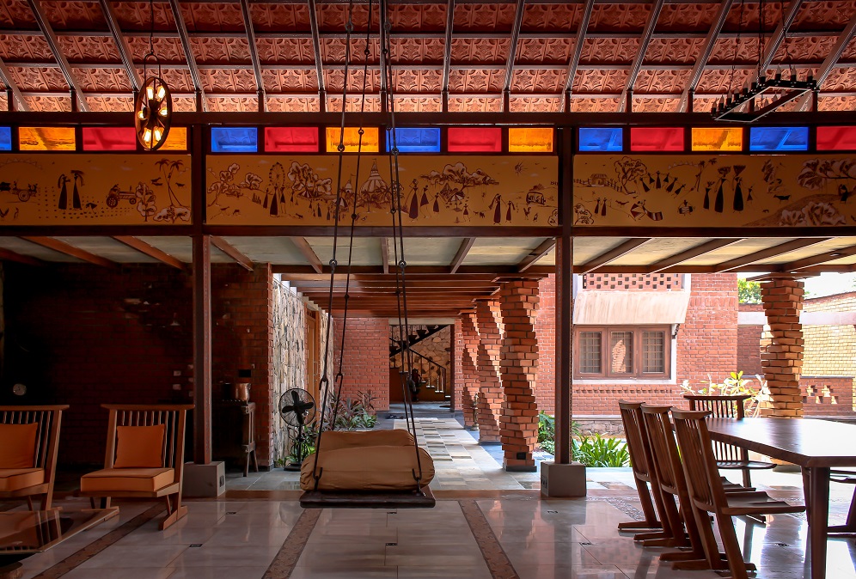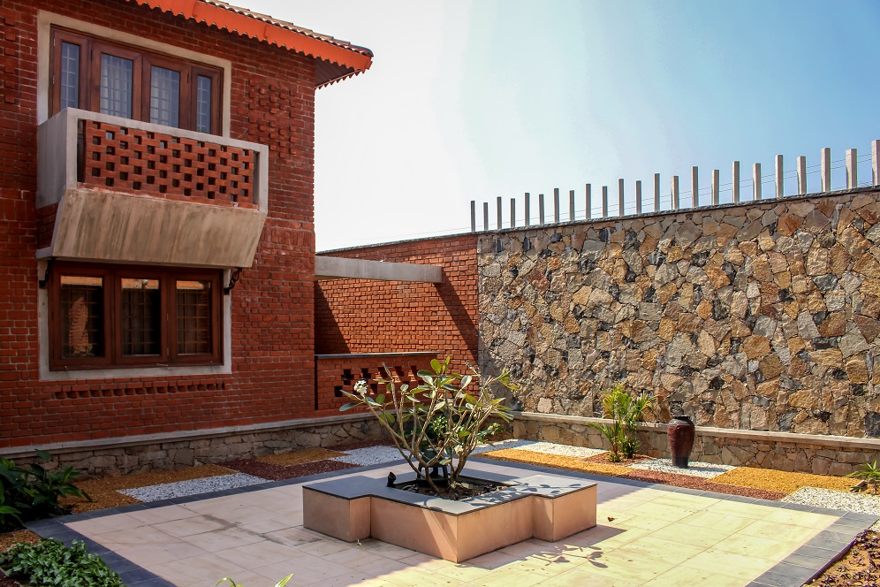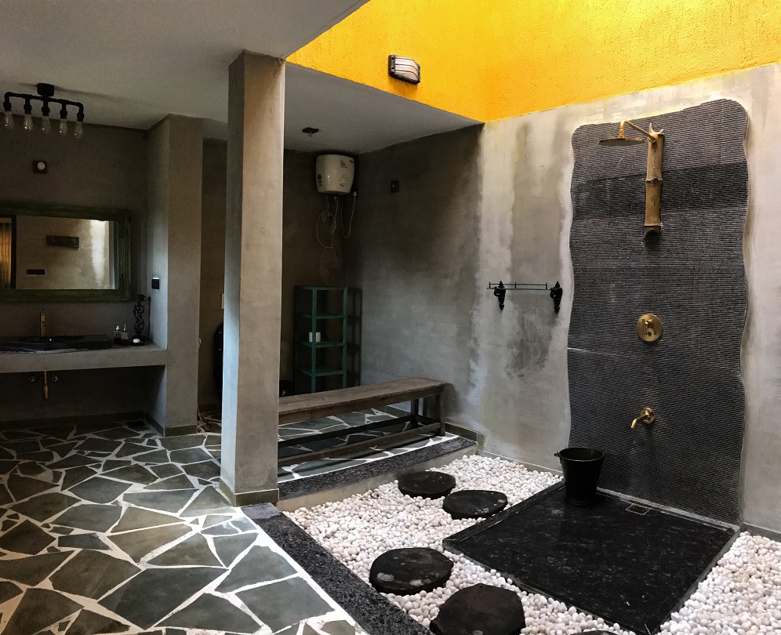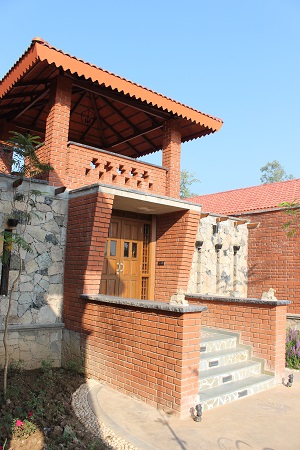Green spaces for Amalsad farmhouse
Ahmedabad-based designer Himanshu Patel from d6thD Design Studio has designed the Vashi Farmhouse. The client consists of a three-generation family based in Amalsad and wanted a sustainable family home. Thus, the firm chose vernacular architecture to cater to climate and tradition. The 450 sq m project was planned in an H-design around the idea of two distinct ‘green’ spaces.
The project features variously-proportioned sloping roofs to counter the heavy rainfall, while a balcony transitions between the exteriors and interiors. The semi-covered drop-off area is covered with a wooden pergola and a lily water body. The path leads one to the corbelled brick wall entrance with two small Nandi idols. The twisted brick walls support the stone verandah dividing the house into separate public and private spaces. One is greeted by a traditional Matka at the entrance and a bronze human-figured sculpture at the drop-off area. The gazebo just above the entrance door creates a security element, doubling up as a sit-out on the upper-level bedrooms. A low-height rough Kota stone slab with a steel girder tops the verandah and pitched roof with decorative clay ceiling tiles.
Communal living spaces are arranged around the central courtyard, evoking a sense of community and family ancestry. The living room accommodates the seating area, dining room and kitchen providing a visual expanse. Old marble tiles with ceramic inlay are reused to create geometrically-patterned flooring, with Warli paintings beneath the colored stain-glass. Customized Sheesham wood sofas follow a burnt-orange color palette, with other lightweight furniture for easy portability. The reuse of old wooden door windows and marble flooring is evident throughout the house, and has even influenced its core shape: many of the house’s circular surfaces are a result of reusing curved window frames.
The staircase leading to the upper floors features kadappa stone steps with open-riser wooden planks. Skylights are an important characteristic of the bedrooms that would give the feel of open space. All of the bedrooms open out to a private balcony overlooking the courtyard. Exposed cement-finished walls and Kota stone flooring have been constructed from waste, which compliments the textured granite back panel with brushed golden faucets in the rainshower area. The roofing technique on the ground floor includes locally-made clay pot filler in RCC slab.


