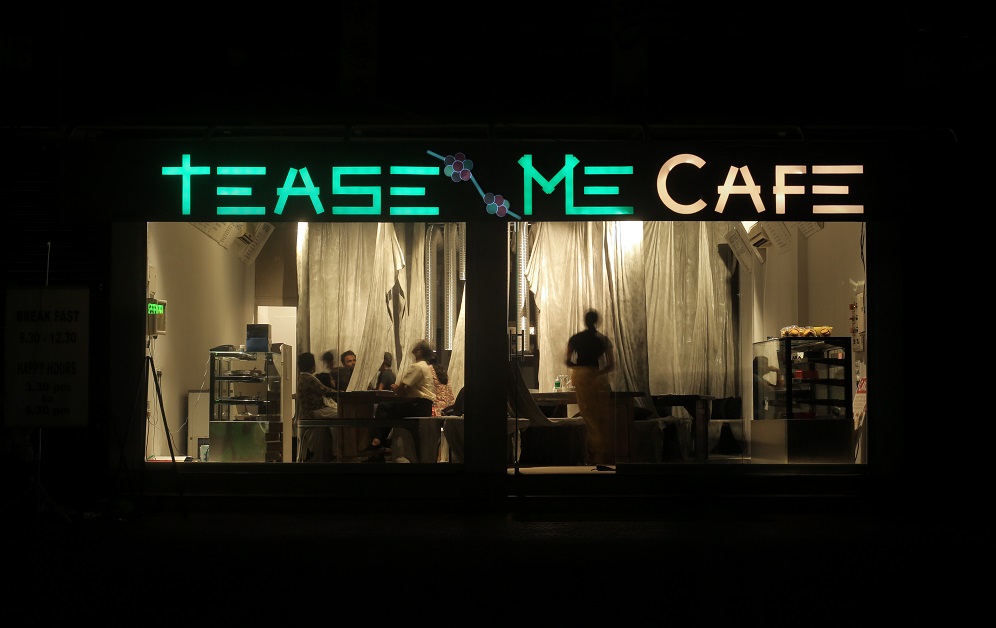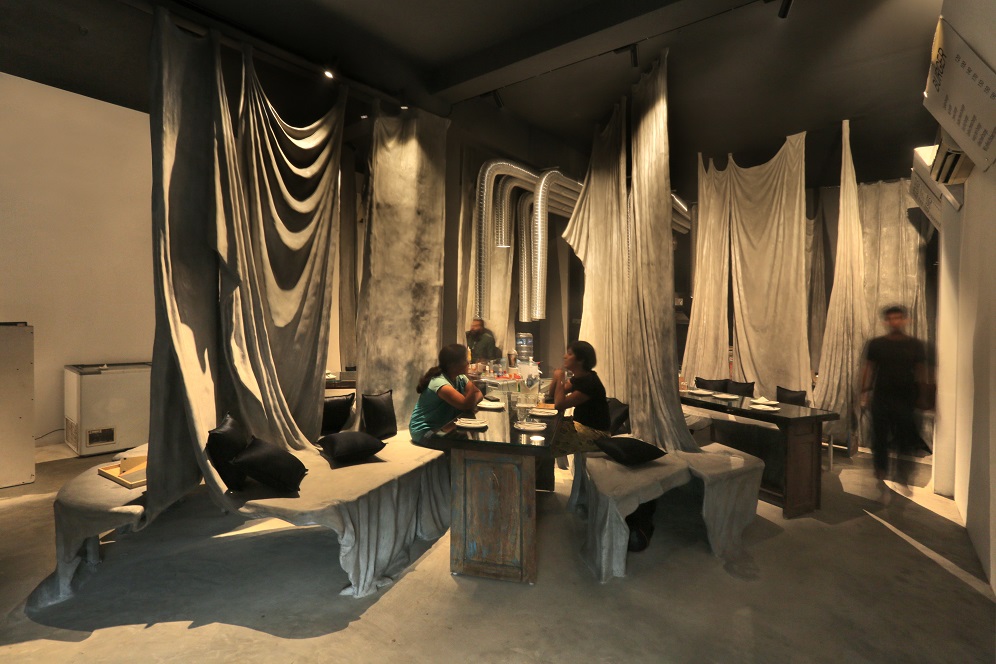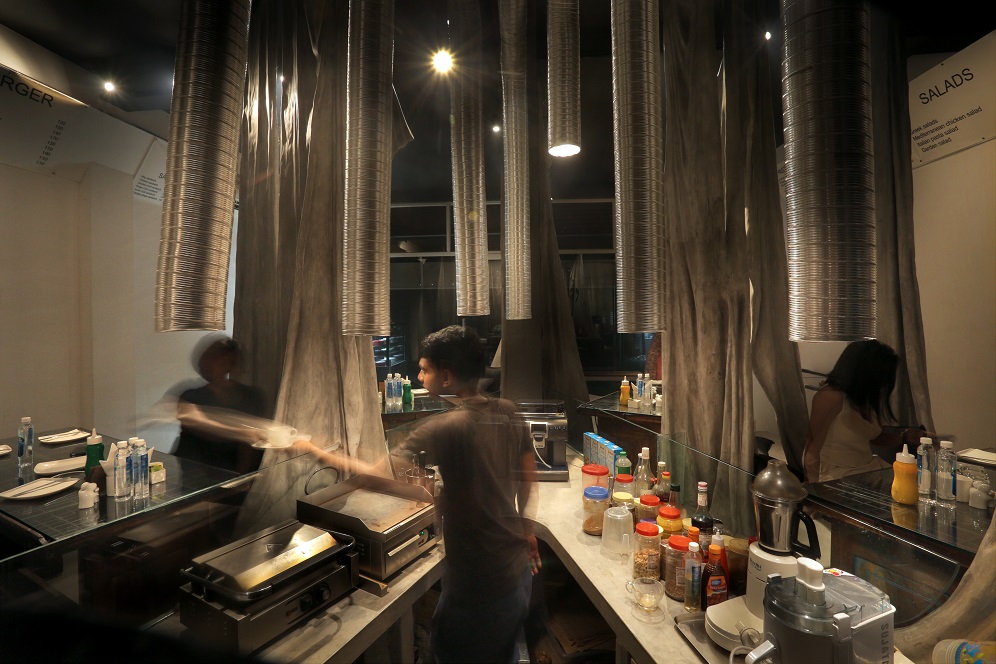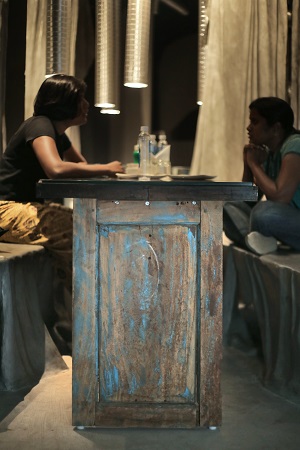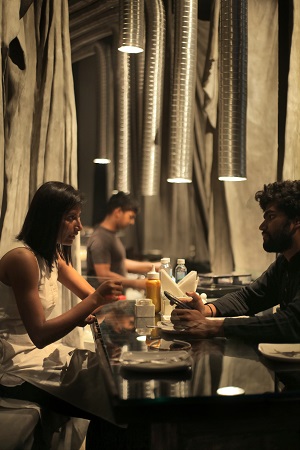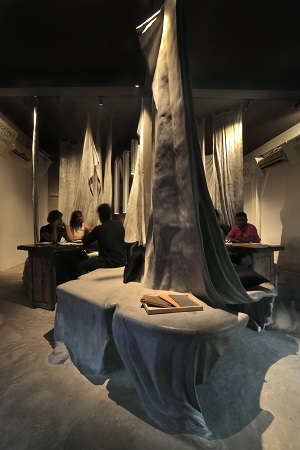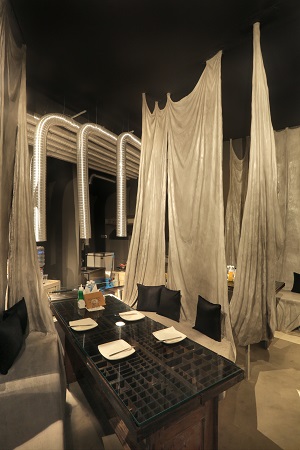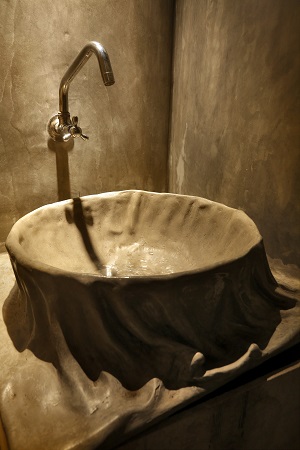Clothcrete partitions for Kottayam café
Ernakulam-based architecture and design firm Wallmakers have designed the Teasme Café in Kottayam. The motive of the project was to renovate a café located in a cramped space of 695 sq ft surrounded by shops all on sides. The solution was to use a wafer-thin material doubling as a partition resulting in optimum space utilization.
Kora cloth (waste cloth) could be used as comfortable seating, was visually aesthetic and provided privacy. The ‘clothcrete’ partition was done with waste cloth finished with Ferro-cement and grey oxide, resembling falling drapes. These details are further personalized in the washbasin and toilet space. The open kitchen featured seats diverging away from the kitchen slab to promote free-flowing conversation with the chefs over the counter. Not just that, the visitors could enjoy the appetizing smell of food visible from their seats.
The lighting was kept both subtle and dramatic and concentrated in the cooking counter. Exhaust pipes at the back wall bend down towards the kitchen counter, which directs away from the excess smoke. Old press-panel boxes joined with wooden windows form the tables starkly contrasting with the drapes.


