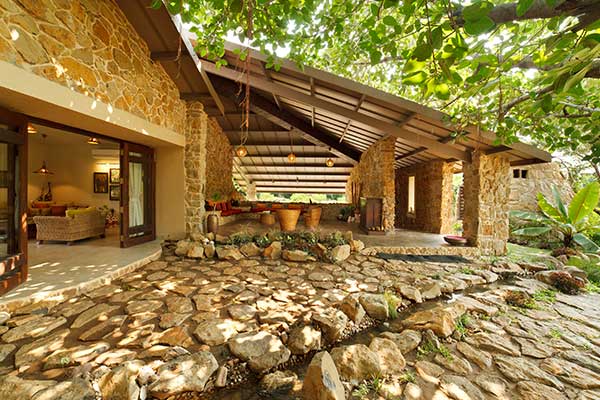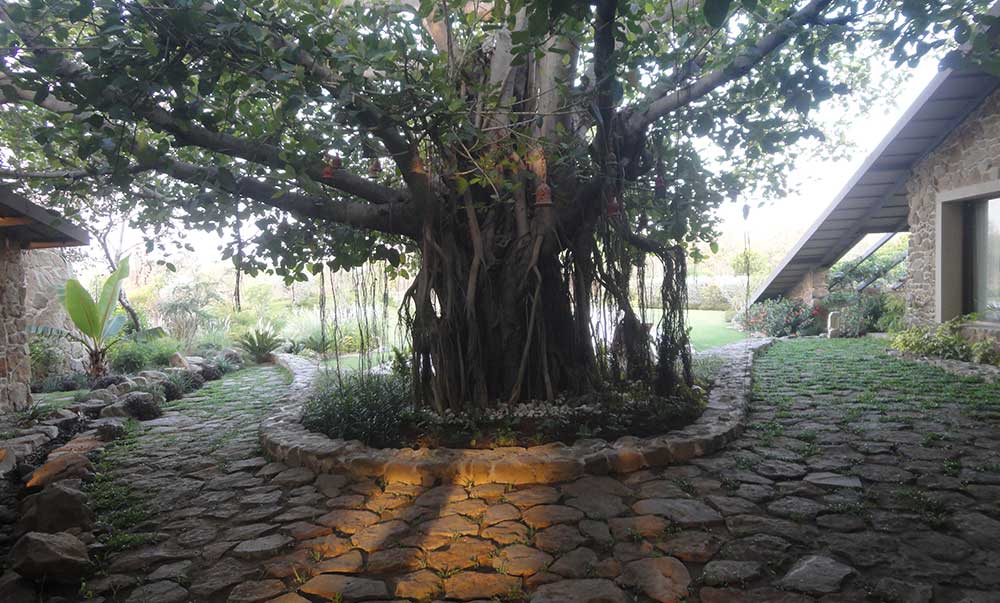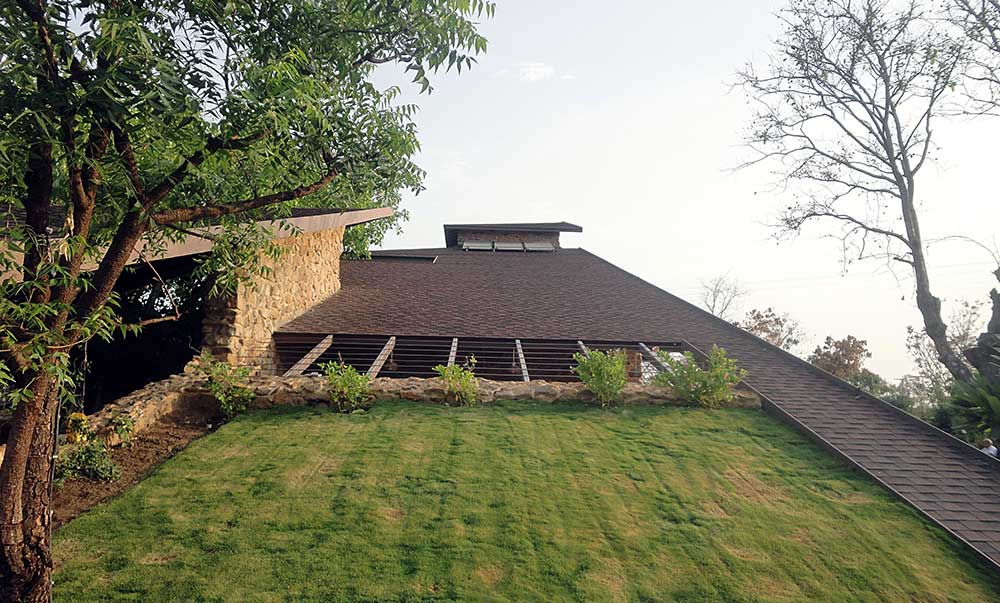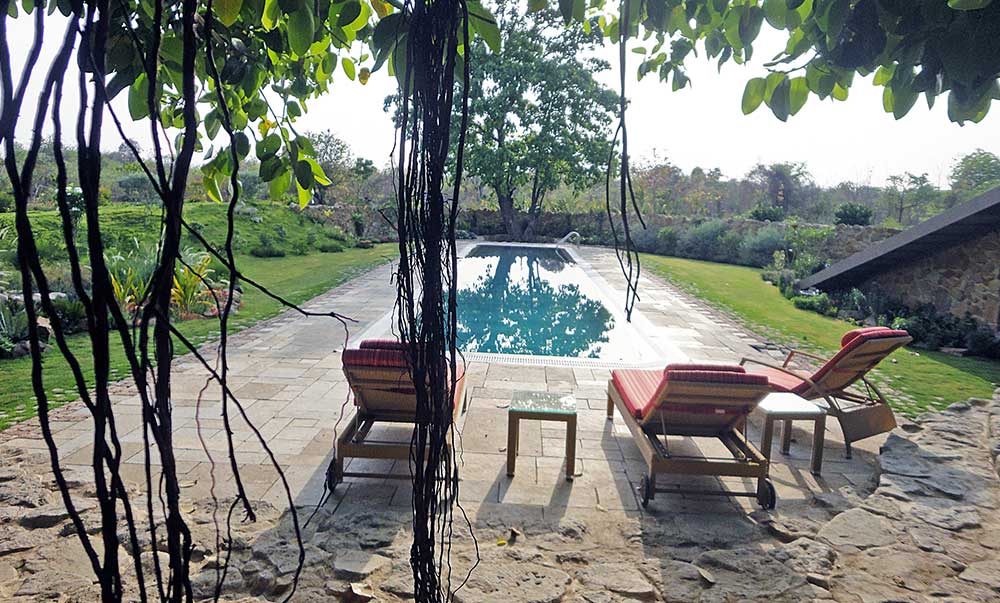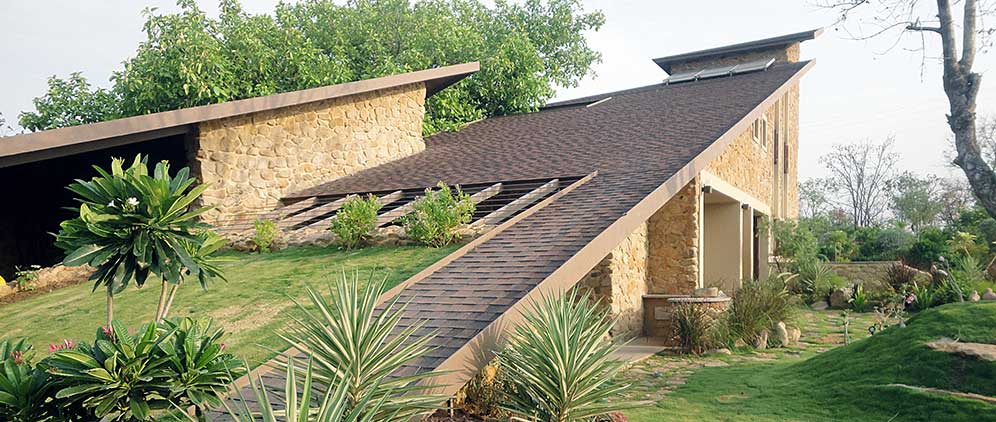House Around a Banyan Tree
The project by Shirish Beri & Associates (Kolhapur) was concieved with the idea that it should belong to the site, the trees, rocks, soil, sky and people rather than just plonking it as an alien element on the site.

The house is designed on three sides of an existing banyan tree which forms the central focus while the fourth side is kept open to strengthen the rapport between the banyan and the behada tree.
One enters the house through a narrow, covered passage placed on the North-South axis of the banyan and on the left side there lies a landscaped court with the lap pool and the behada at the other end.
On the right is the semi open verandeh, a precursor to the main living and dining spaces where one can hear gurgling of a water stream coming through the house amidst the rustle of the banyan leaves and the chirping birds.
Living- dining spaces flow onto the banyan tree courtyard on one side and onto the lawn garden on the other side. It also overlooks the indoor balcony (which opens out on a small terrace) of the master bedroom on the first floor.
Both the bedrooms open out onto landscaped spaces outside and the master bed accesses a private terrace with a proposed jacuzzi. The interiors have been designed to blend in with the overall rustic character of the farmhouse; natural and rough cut wood, hemp, cane, fabric, rustic flooring and rough plaster create more organic, and natural ambience.
Ochre-skinned boulders obtained at site were used for the major masonry walls; their rugged appearance is maintenance free and also reduces the temperature in the house considerably.
The farmhouse is a stress relieving haven from the outside world. One feels a psychological transformation in one’s inner space as soon as one experiences this outer space.
Post a Comment
You must be logged in to post a comment.


