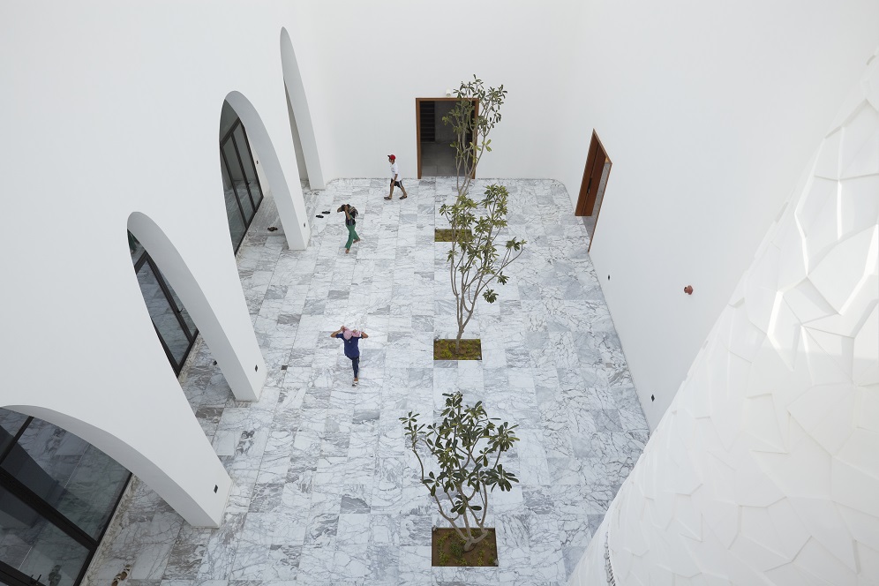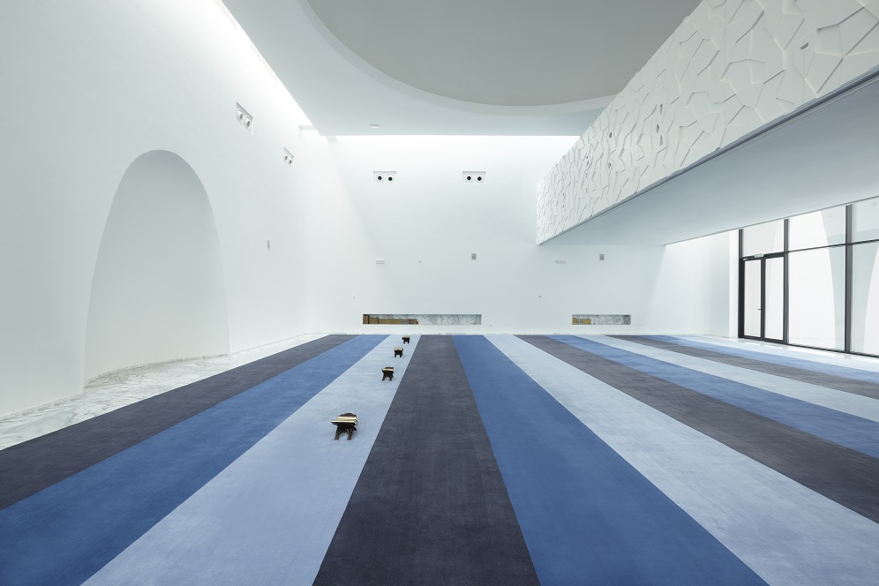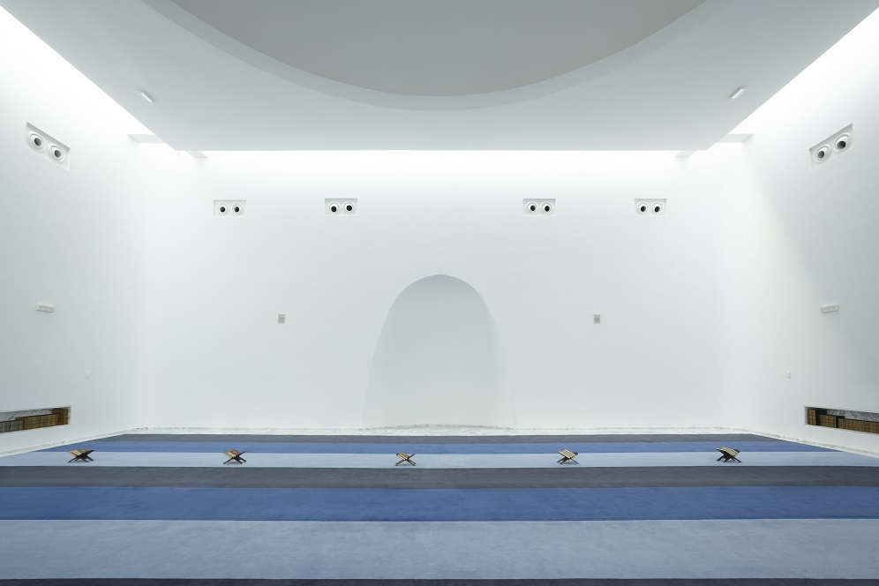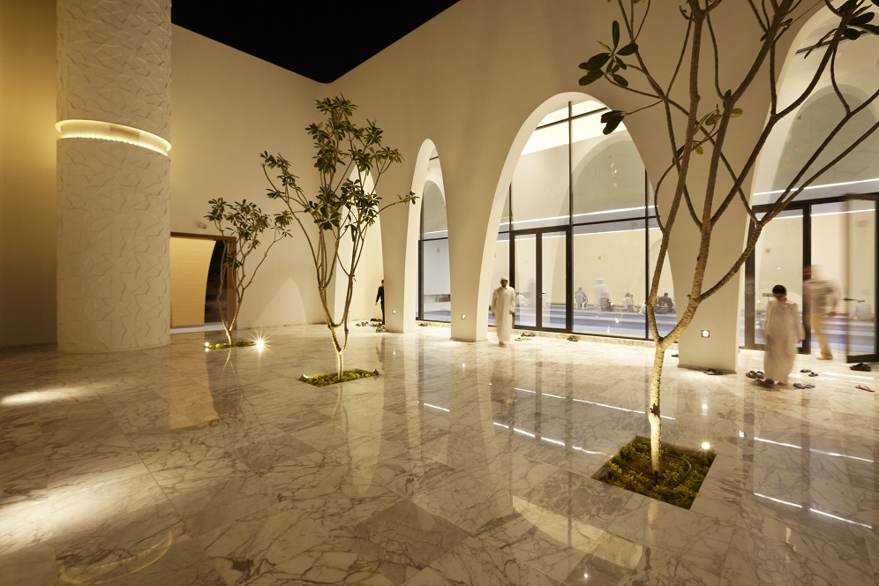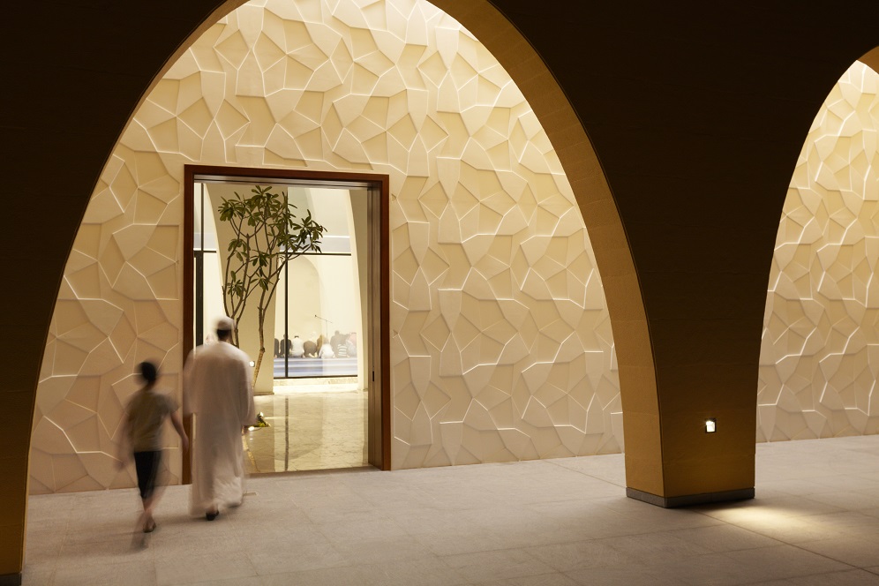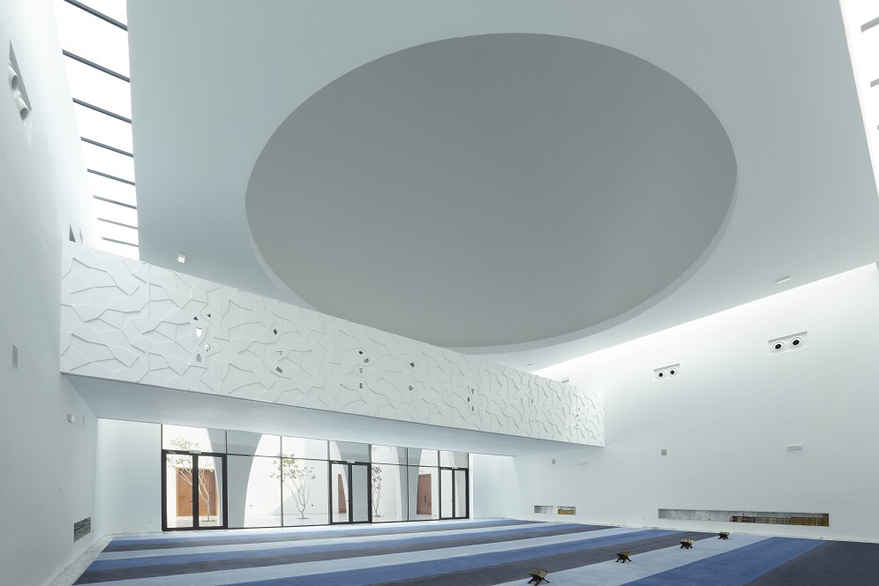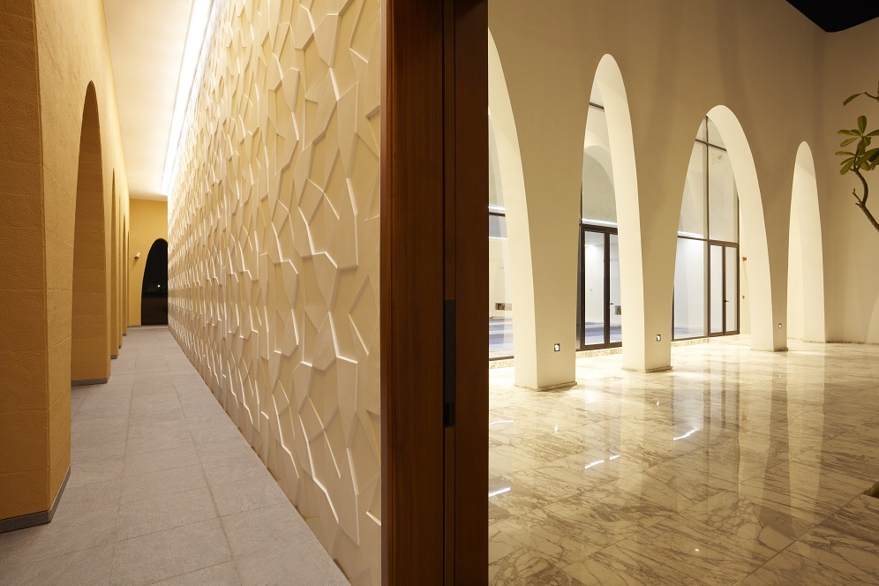Interactive Hood Space
3.81k
Al Warqa'a Mosque, Dubai, United Arab Emirates ibda design, Dubai, United Arab Emirates; Tokyo, Japan Design brief and aim Historically, the mosque was not considered an iconic building, but served as a communal space that was open to the public, enabling various types of social activities in addition to prayer. The intention in this commission was to return the mosque to its more traditional purpose, as a community meeting space. How this was accomplished Al Warqa'a Mosque adjusts the one-sided entry diagram of the typical mosque to reduce its monumentality as a building, and to be more open to the surrounding community.
Thus, while the typical mosque's spatial hierarchy is axial, with a singular side of the building designated for entry, the Al Warqa'a Mosque allows for public entry on three sides. The boundary wall was also not included in the design for the same reason. This communal approach to the spatial organization is enhanced by designing the riwaq (arcade) to wrap around the perimeter of the haram. At Al Warqa'a, the sahn (courtyard) is located within the haram, blurring the boundary between architecture (in) and landscape (out), and establishing connections to the natural surroundings. In this arrangement, the haram transforms itself from being an interior space to becoming a semi-outdoor space. The prayer space is entirely illuminated by natural light. Happily Ever After The mosque achieves its intent as a neighbourhood interaction point to facilitate community gatherings.


