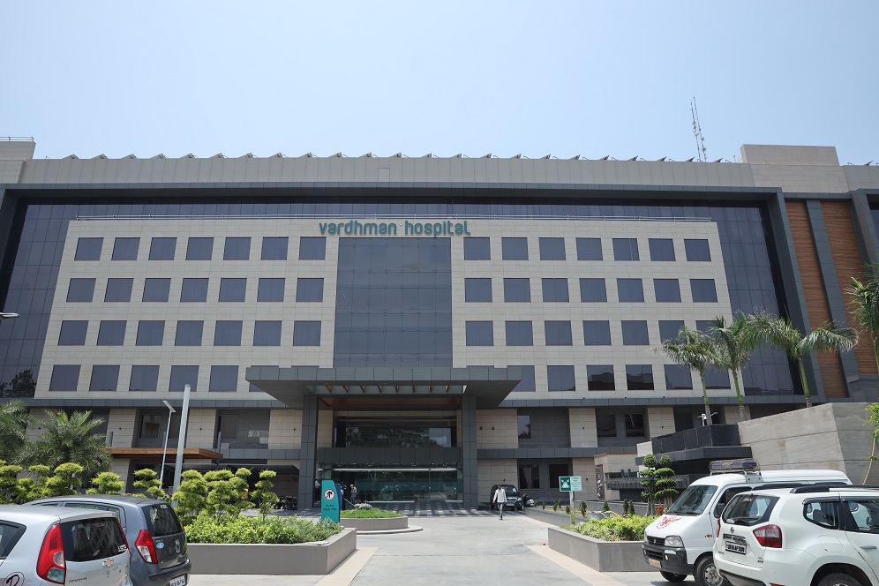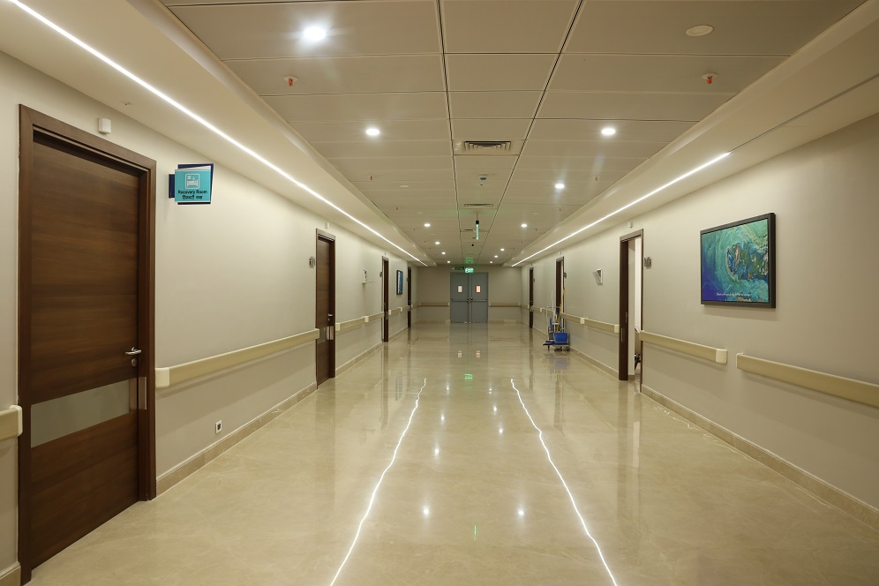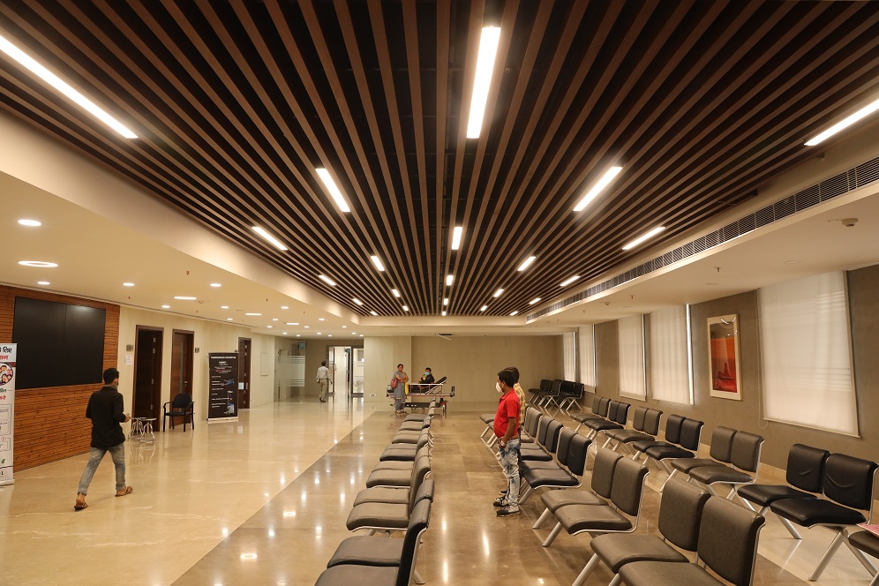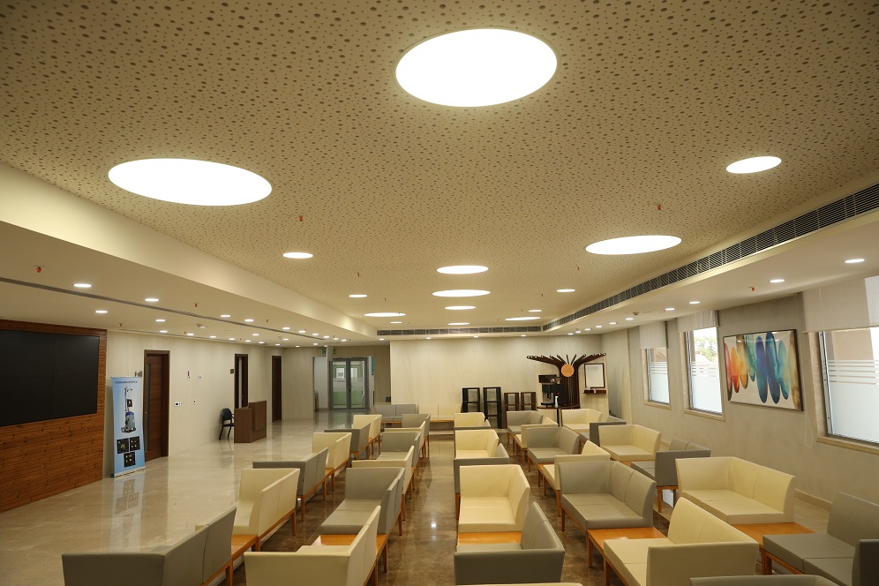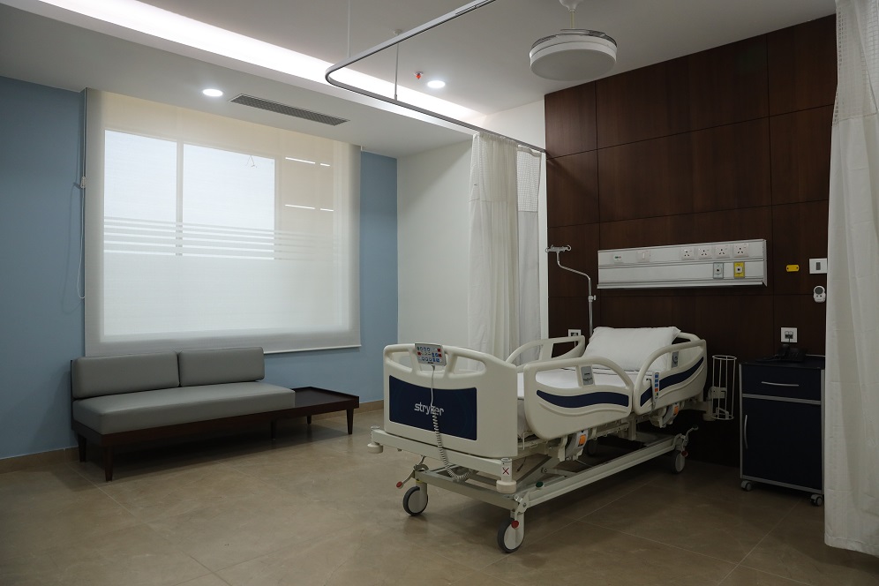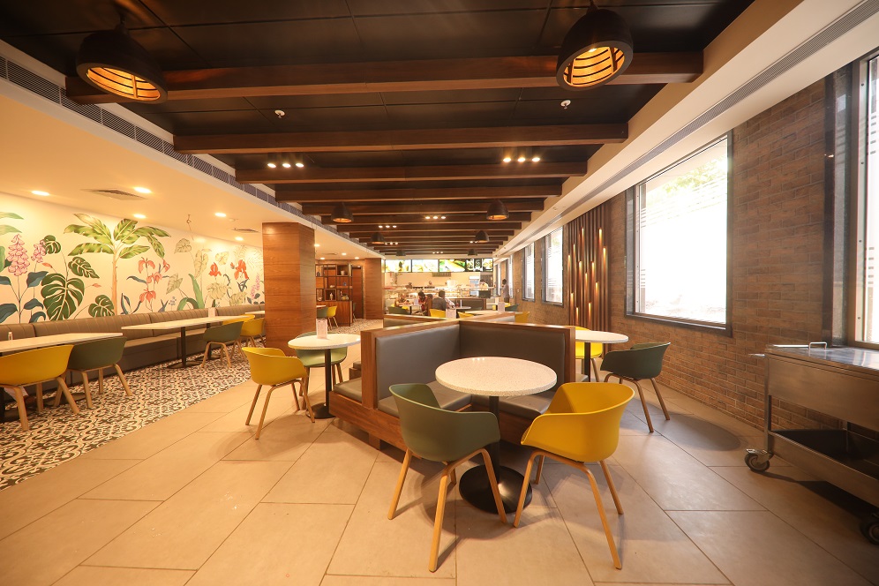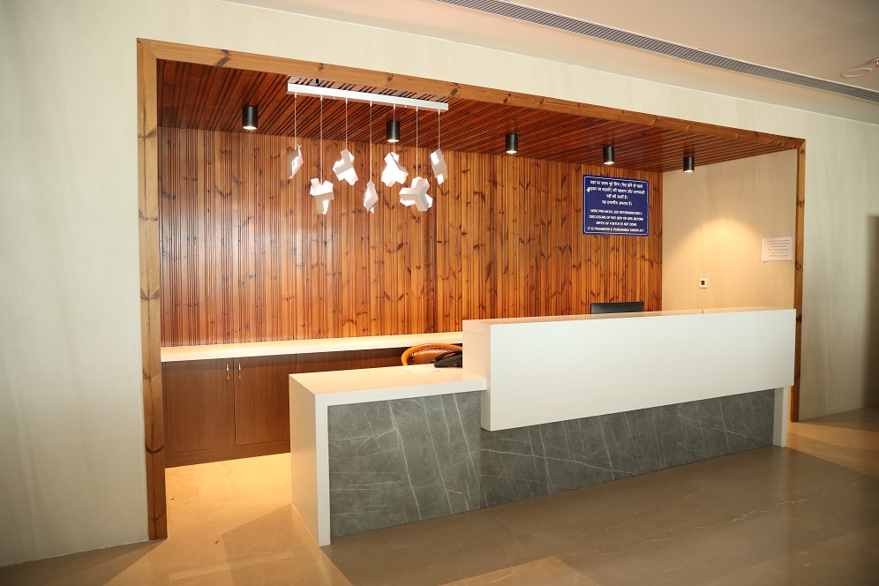Low-maintenance skin facade for Muzaffarnagar hospital
Dehradun-based Panjwani Architects has designed the Vardhaman Super-specialty Hospital in Muzaffarnagar, which was to construct a building that integrates nature, health, vitality and homeliness into its spaces. Apart from this intent, the interiors are designed with soothing colors and finishes that can resist environmental damage.
Spread over 6.5 acres, the facility has a low-maintenance skin façade system designed with a curtain wall to maximise natural daylight. Smart lighting on the exterior façade gives a luxurious modern appeal to the hospital.
A highly-insulated ‘sealed box’ design incorporates environmental and air quality management, and reduces the effect of the surrounding traffic. Materials were selected for durability and reduced maintenance, sustainability and efficiency.
The hospital is connected by a covered walkway providing an interaction of light and shade en route to the lounge. This is an operationally efficient space, which accommodates several functions including being an inviting entry point that helps reduce patient anxiety and staff stress levels. The design team has conceived the building as a three-part process: therapy, or body, is expressed in its precast and mass. Research, or mind, is evoked via its curtain wall and abundant natural light. Hope, or spirit, is conveyed through the transparent interface of the building’s interconnected spaces from the interiors, to the exterior gardens and the cityscape.
The patient’s rooms are designed with external windows for filtered daylight and natural ventilation in case of power failure. The ground floor is dedicated to diagnosis, treatment and administrative functions. All the mechanical plants and water tanks connect on the covered roof level, which forms the mass necessary for the required proportion. The framed roof level becomes an interstitial space insulating the liveable floor below by reducing vertical heat load.
Highly-specialised areas such as an operation theatre, Central Sterile Services Department (CSSD), MRI, CT Scan, IVF Centre, physiotherapy centre, fire-fighting, PHE, electrical and HVAC are incorporated into the plan. The high-tech building induces a sense of confidence in the technology and capacity of the hospital.


