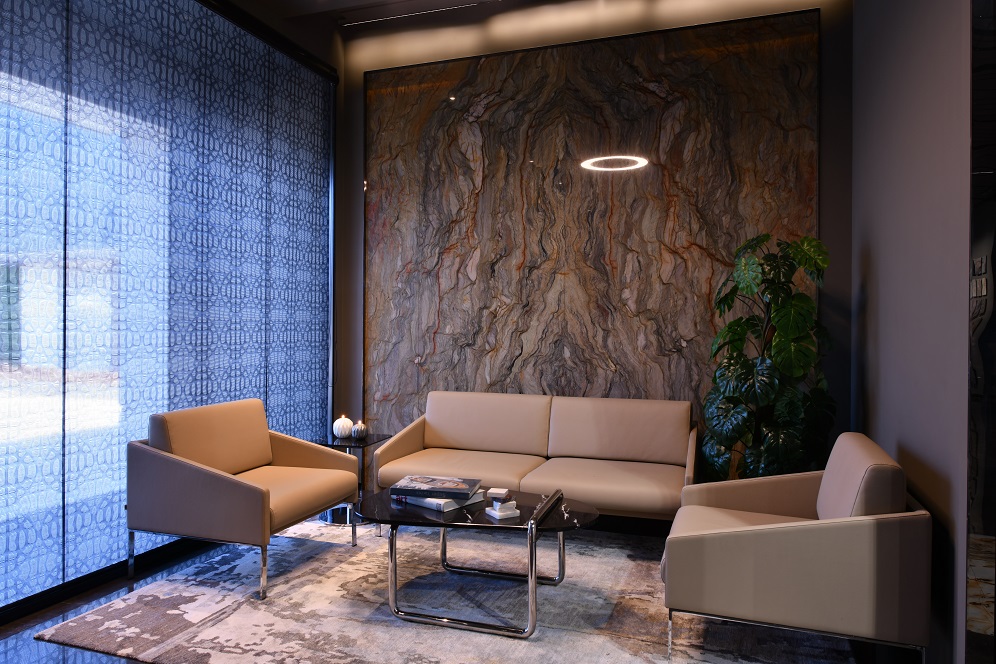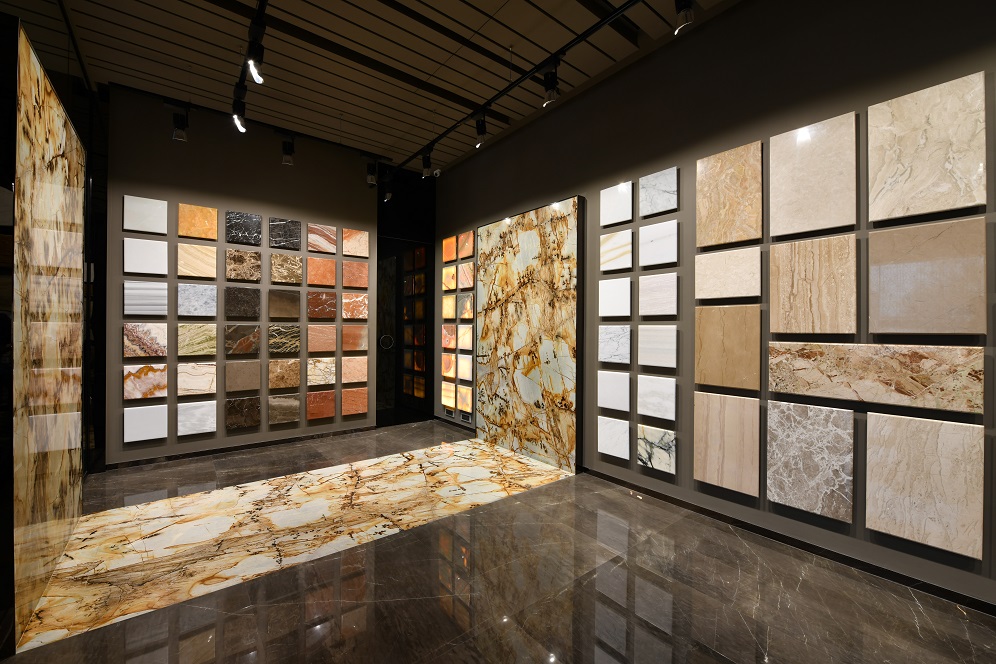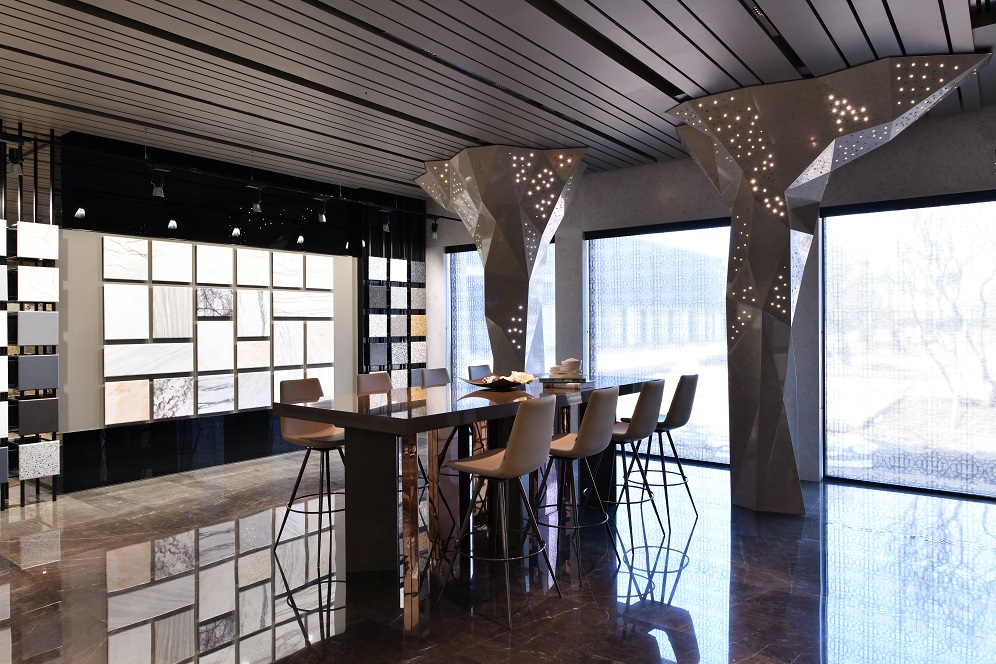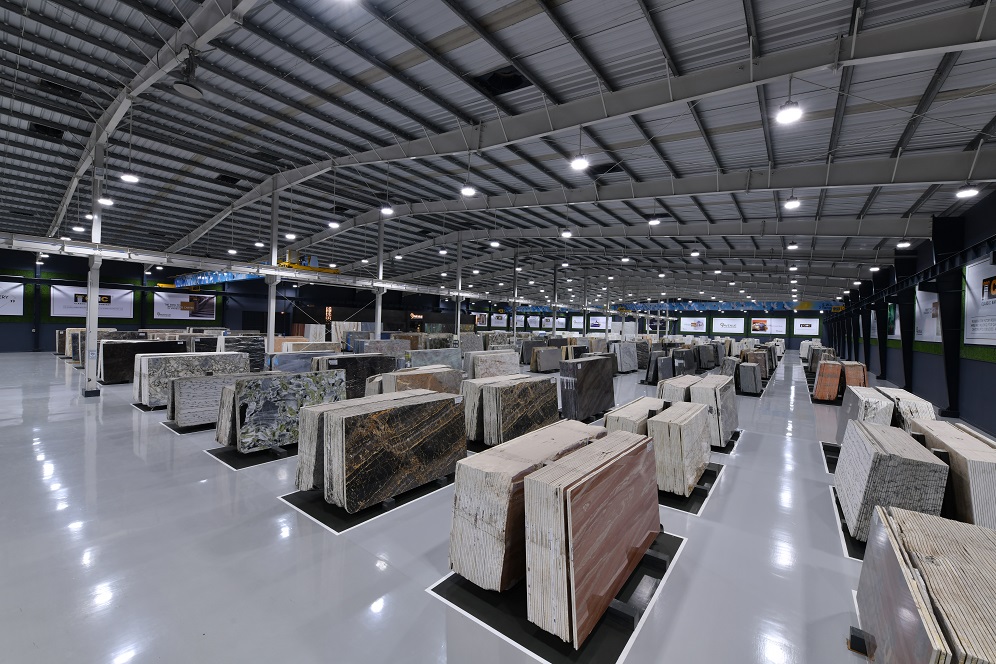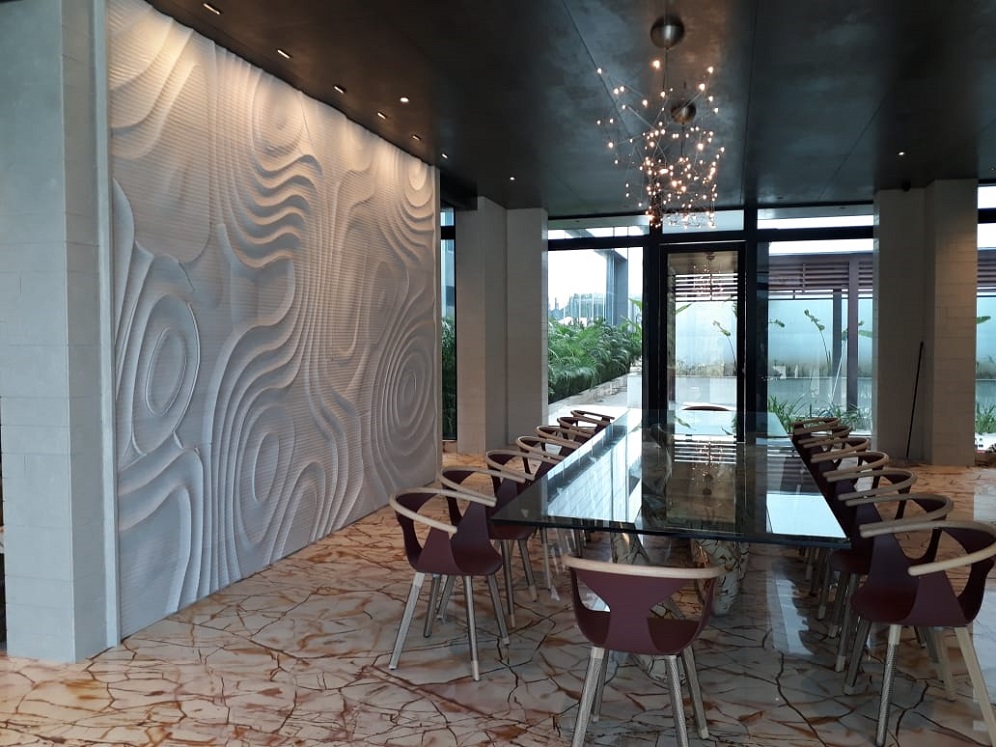Marble details for Silvassa retail store
Mumbai-based Disha Architects has designed the 9th Avenue Gallery for the Classic Marble Company store in Silvassa, a showroom and production unit project that was to reflect experiential shopping. The site is spread across 26.5-acre, which allows each space to display grandeur and luxury. The firm remodelled the existing corrugated sheet façade, and the black factory shed becomes the backdrop to the KalingaStone marble jaali interlaced with greenery. The C-shaped factory yard has huge gardens, which leads one to the marble façade.
Coming to the interior stockyard spread over 13,000 sq. m., it is conceived as a modern-day museum with a black cover that displays huge marble paintings like paintings. Dark alleys with bright floor markings highlight these allies, while adjustable art light only highlights the marble slabs on both sides. It showcases over 550 stone slab samples, and the marble columns at the entrance and single-slab quartz tabletops are the major highlights.
The exclusive dining room is a personalised space with a wooden avenue between the Zen gardens. Marble murals, a glass table with a one-piece sculpted base, single-toned marble flooring and garden views make for a resort-like experience.


