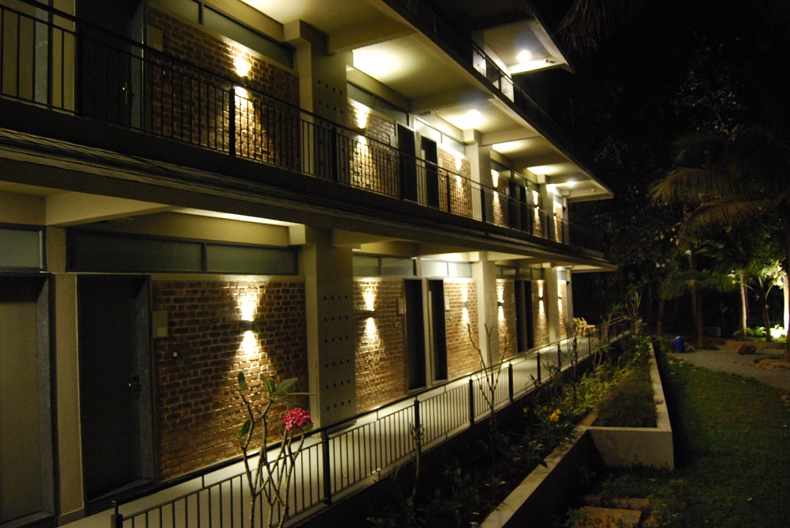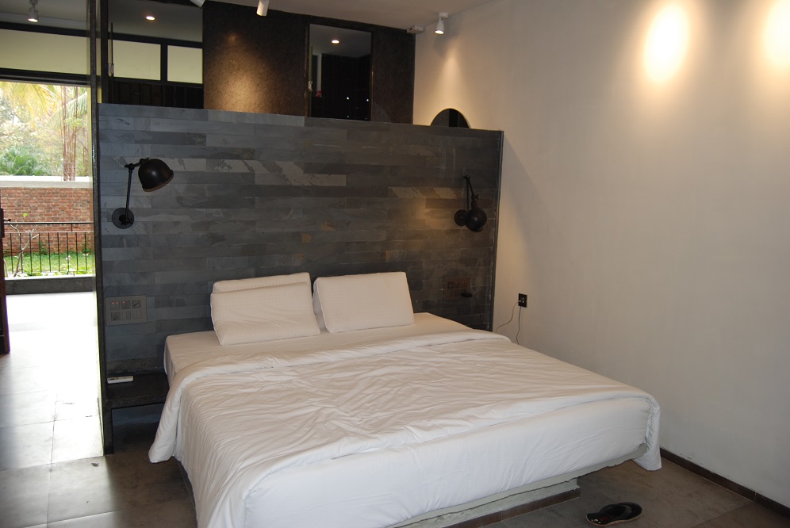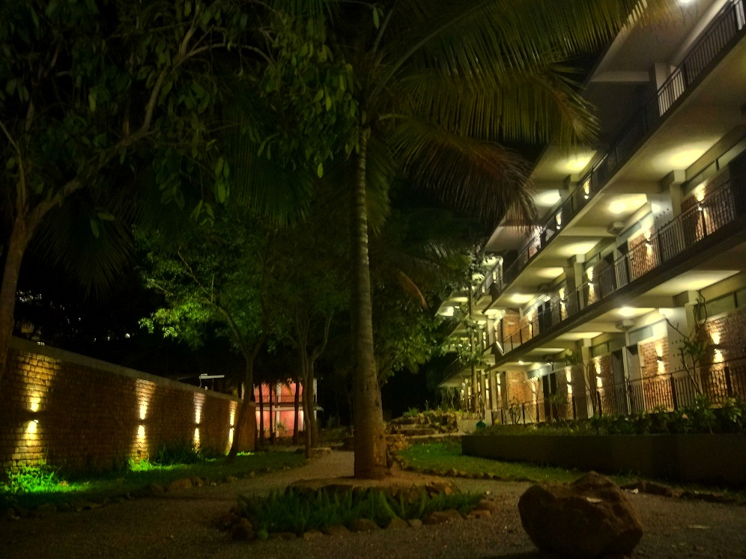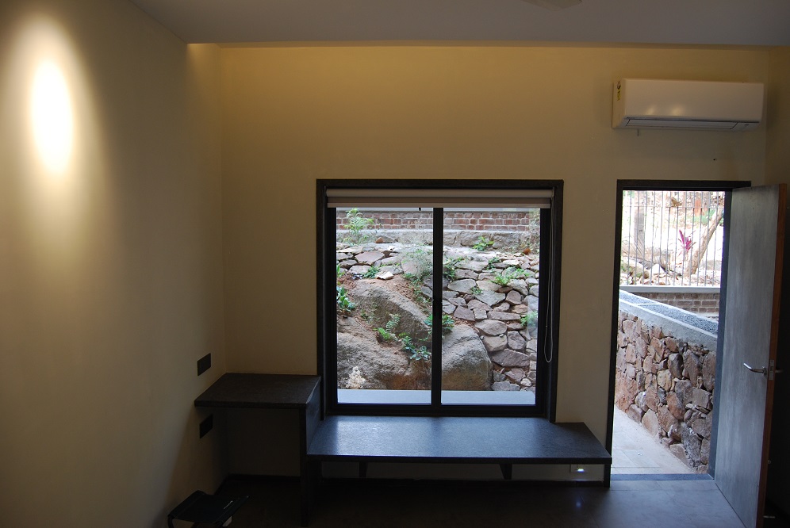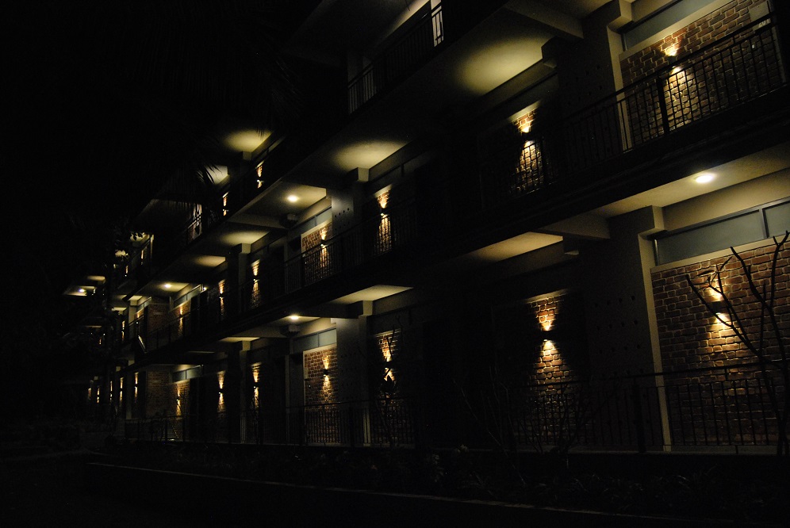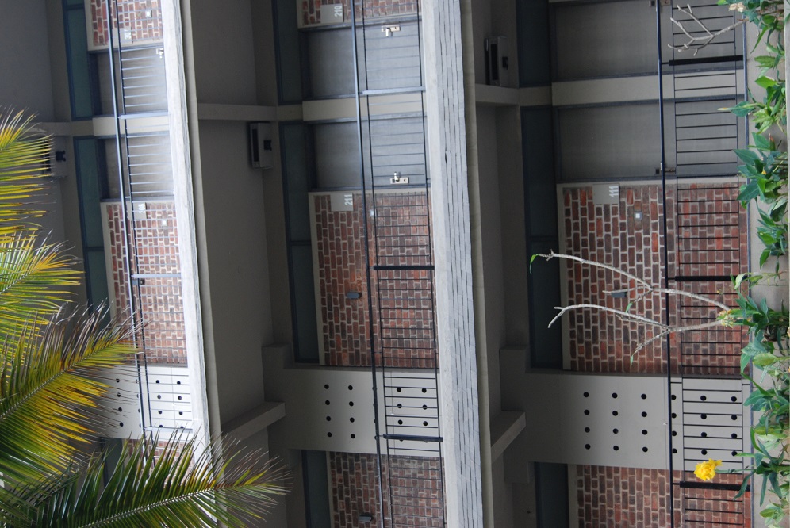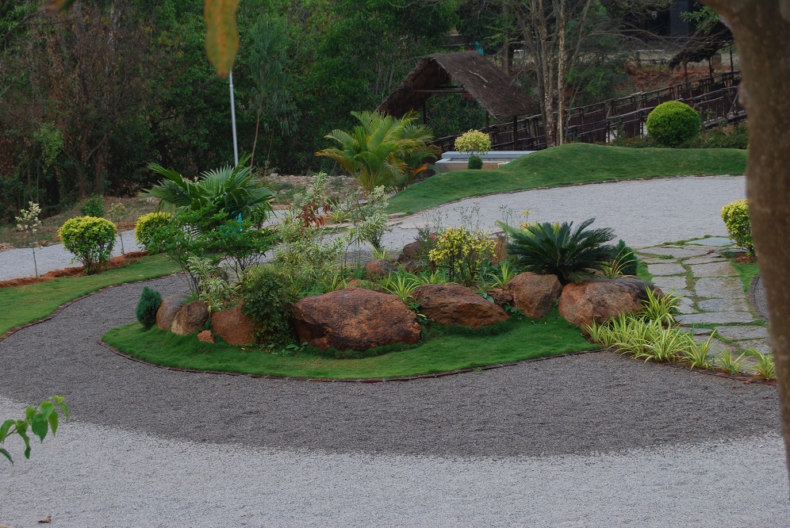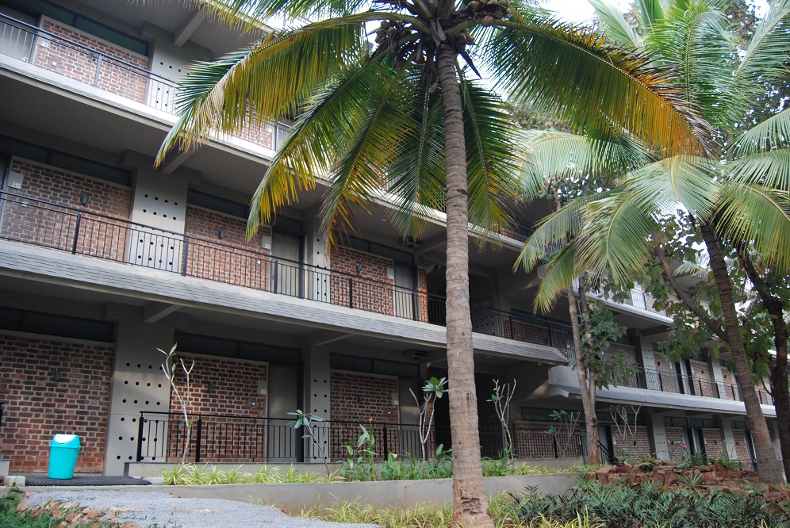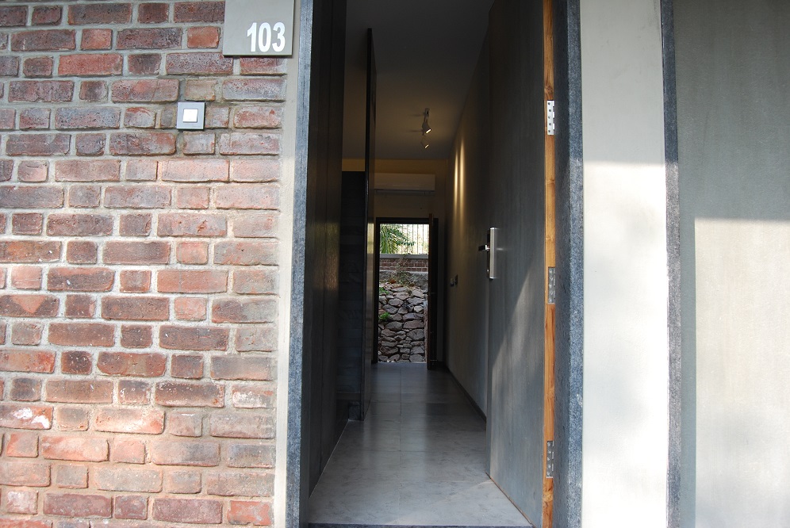Natural architecture in place for Bengaluru spiritual center
Bengaluru-based architecture and design firm Bharathi Prem Associates have designed The Pyramid Valley International, a spiritual growth center. The site is located on a 28-acres campus surrounded by hillocks on the outskirts of the city, which provides one a natural view of the plains and rocky terrains alike. The meditation hall is shaped like a giant pyramid that can accommodate around 3000 people.
The structure comprises a reception block, conference hall block, cafeteria, dormitories, and an accommodation block. It has been designed in such a simple and nature-oriented manner with the use of earthy materials. One will find exposed brick walls, exposed cement surface, Tandur stones, clay jaali blocks along with locally-sourced sadarahalli granite, clay tiles and slate stone.
The Accommodation Starlight block has been designed around a thick avenue of coconut and teak trees. With 60 rooms on three levels, the central court adds privacy to the rooms. The wheel-friendly pathways leading through the grove open out to a rocky outcrop, and the structure uses solar energy with a heat pump for 24-hour hot water supply. The Pagoda Cottage comprises natural landscapes using locally-available stone slabs, gravel beds and open-grid pavements that reduce heat. The roof is constructed with Ferro cement concrete poured over mild steel frames laid with clay tiles. Air circulation has been improved by providing high ceilings and split level ventilation and veranda into three sides of the building.
One can access the Kabir Bhavan Conference Hall through brick-paved steps, which leads to a lobby and a series of conference halls on the ground and first floor. It is pyramidal structure is complemented with a flat roof in the reception area, constructed using insulated PUF panels. Atriums and double heights lower the temperature, keeping the building naturally ventilated and cool. The conference rooms can be used with minimum use of artificial light as well.
The Cafeteria is designed in a semi-circular manner with three levels of the dining area in the form of open, semi-open and closed areas. The semi-enclosed verandahs are roofed with filler slab roof using clay hollow pots, hourdi tiles, and exposed concrete slab. The natural surroundings have been retained and landscaped with permeable stone slabs, gravel beds and open-grid pavements overlooking the rainwater lake. The exteriors are paved with random rubble stones allowing the water to seep into the ground.
The dormitory is designed with cut-outs on both sides for the movement of air and light, along with creating a visual connection between the floors. The staircase is covered with clay jaali blocks allowing free movement of air in the structure.


