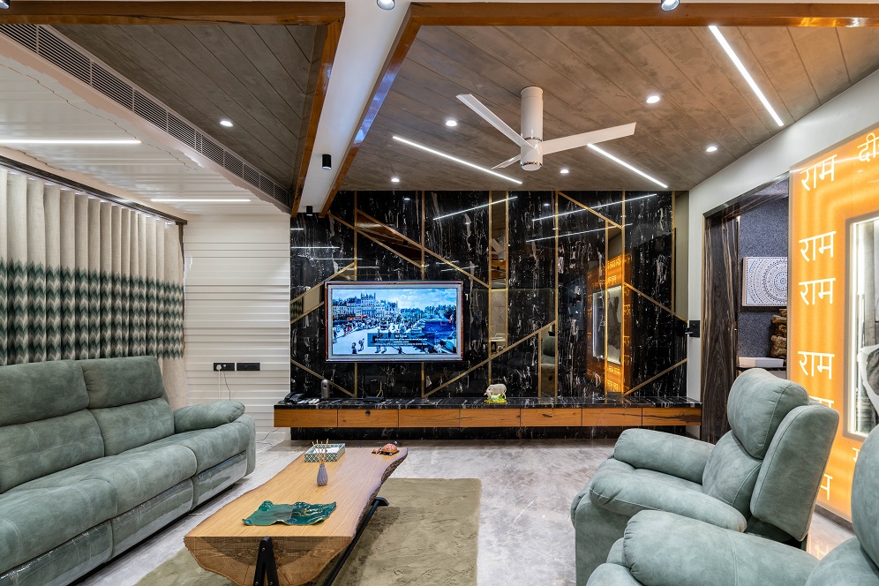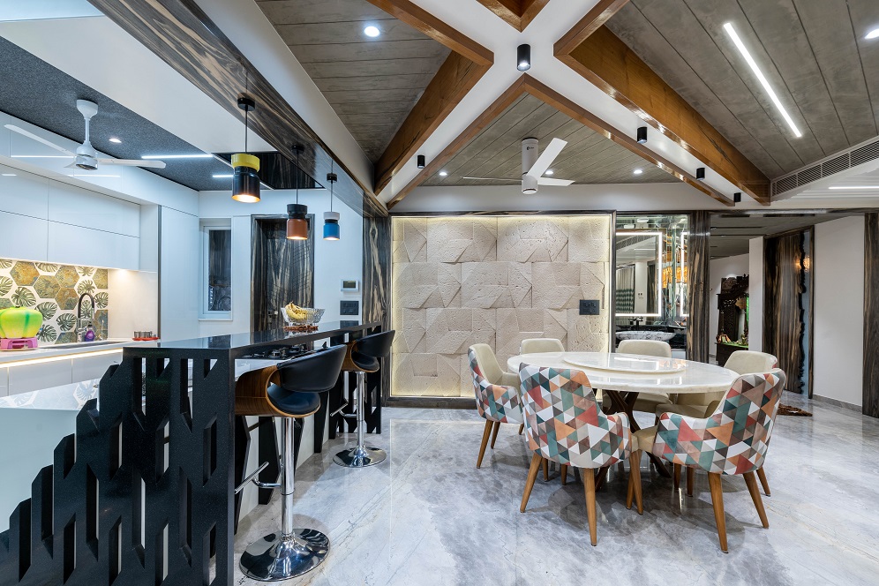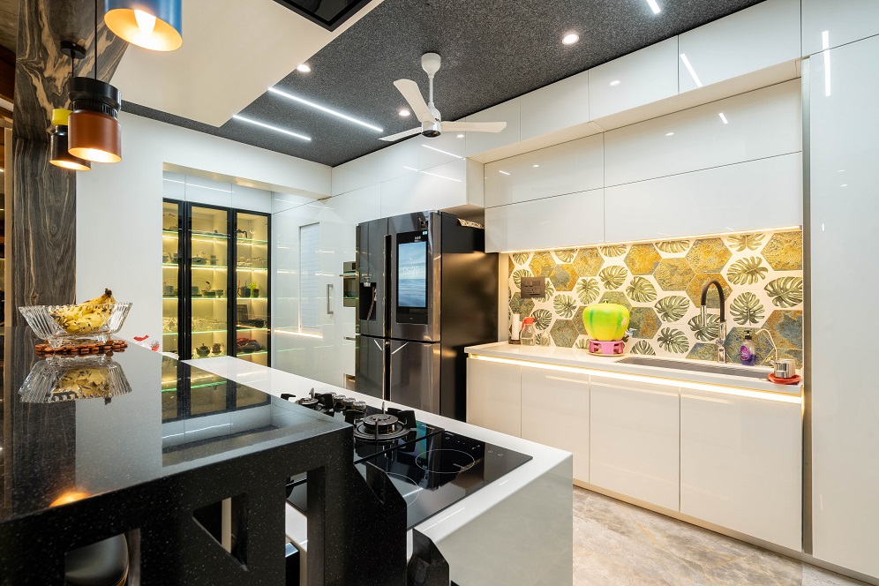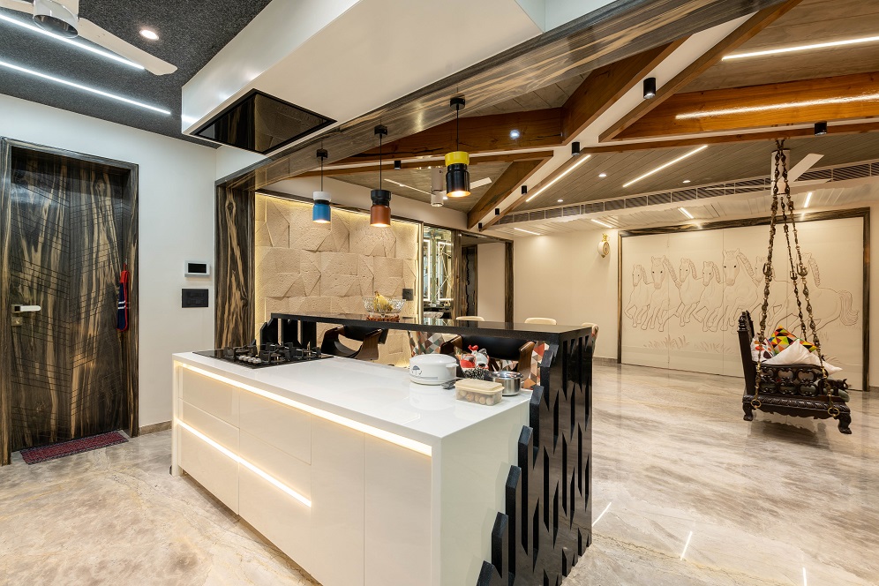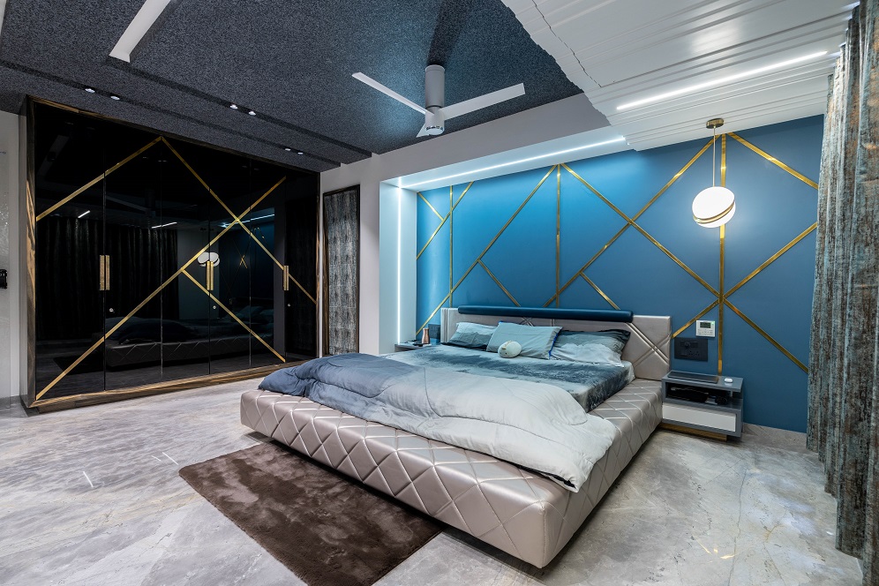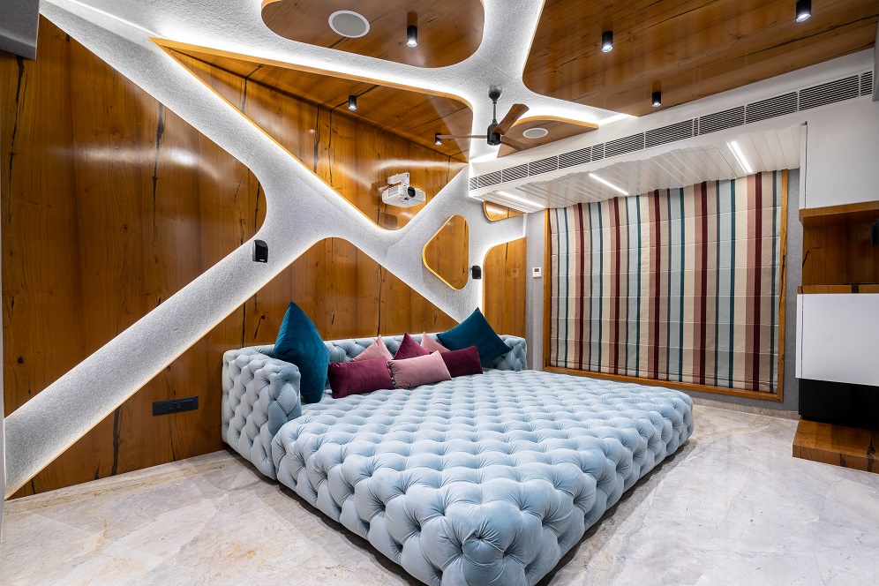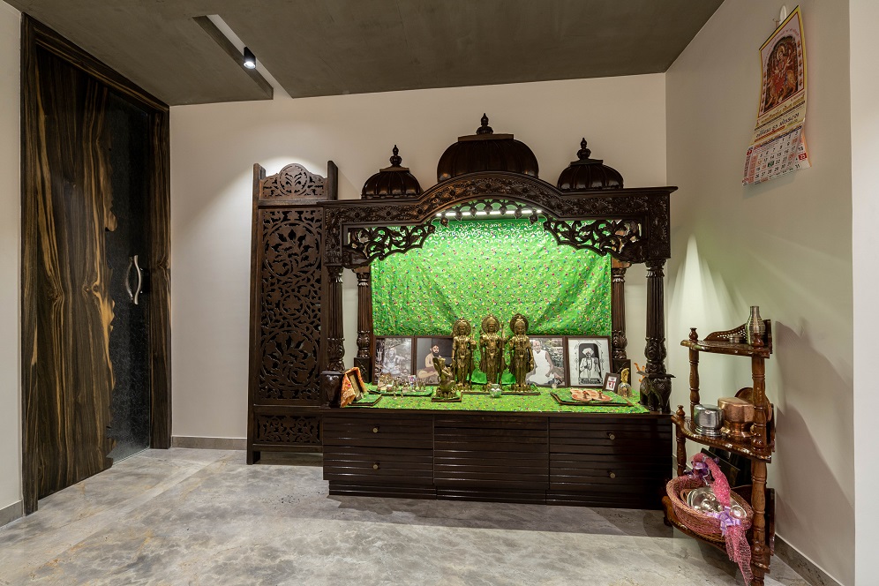Opulent aesthetic for Rajkot home
Photography: Vivek Sedani
Rajkot-based The Auura Interior Studio has designed the Pradhyuman, a residential project spread over 2000 sq. ft. The client wanted a grand design for their home, starting with a minimalistic entrance of wood and marble.
Moving on to the open-plan living and dining room, one finds an extensive use of marble, designer lighting fixtures a neutral color scheme and a life-size depiction of seven horses on the wall. The dining hall and open kitchen with automated user interaction, bright yellow accents and a white marble dining table parallel to the kitchen bar counter. Stone cladding on the opposite wall creates an urban look, and the lobby leads to the payer room with a carved wooden temple and seating. It is accessed by foldable partitioned wooden and glass doors, and the pattern grey accent walls offer dimension.
The master bedroom features blue with grey and gold accents, while the accent wall has asymmetric patterns. A small dressing with a frosted glass doors, false ceiling and a mandir also comprise the design. The pastel blue-colored second bedroom has tufted headboards for the low-floor bed, graphic patterns on the wardrobe and marble flooring. The spacious theatre room features a wooden laminate accent wall and ceiling, a projector with cove lighting and minimal furniture.


