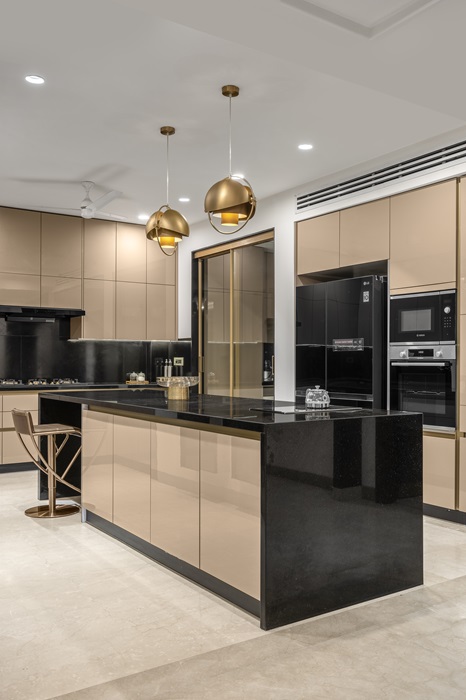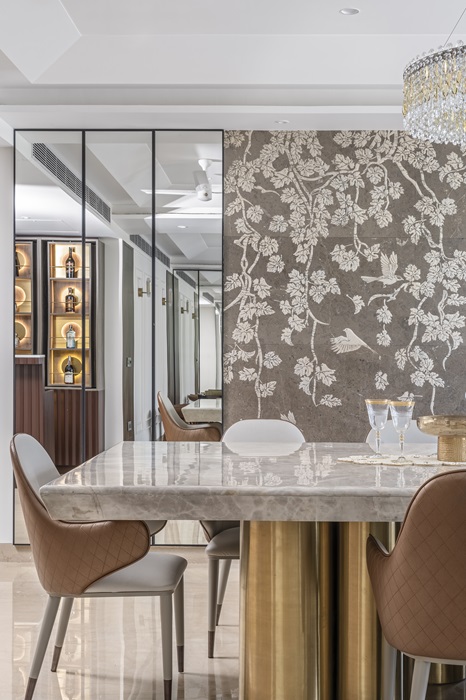Simple luxury for Mumbai apartment
Photography: Tarang Goyal
New Delhi-based BA Architects has designed Apartment 64, which is a 4BHK apartment project spanning 5500 sq. ft. Two floors are connected by an internal staircase and four bedrooms, the space embraces simplicity and luxury. The primary goal was to create a functional space with a simple color palette, including white with beige and brown accents. The material palette includes wood, Italian marble, and brass and intricate detailing in ceilings and furniture.
The spacious living and dining room features Botticcino marble flooring, accommodating a twelve-seater dining table and a drawing area. Abundant natural light enters the space, fostering a warm and inviting atmosphere. Leather sofas and armchairs, a coffee table, and marble surfacing. The dining room features a mural paired with mirrored panels, and the bar display uses wood and brass with a triangular fluting on the counter topped with white stone.
The family lounge is separated from the mandir by a full-height glass block wall, and a leather sofa, and a stone-top coffee table. Spanning 180 sq. ft., the kitchen has a black granite foot island with brown and beige accents. The internal staircase is adorned with a wood and glass railing, uniting the first and second floors with the terrace. A double-height chandelier enhances the refined atmosphere.
Going up the television lounge on the upper floor, a grey sofa against grey wainscoting and black-and-white patterned flooring. The master bedroom features a vanilla onyx marble back wall with brass accents, with teal, brown and beige furnishings. A chaise lounge has a two-toned coffee table and an off-white recliner.
The master bathroom is adorned with white Michelangelo marble, creating an atmosphere of grace and refinement. The spacious shower and an elevated Jacuzzi, along with the use of white stone, white laminate, mirrors, and brass accents.














