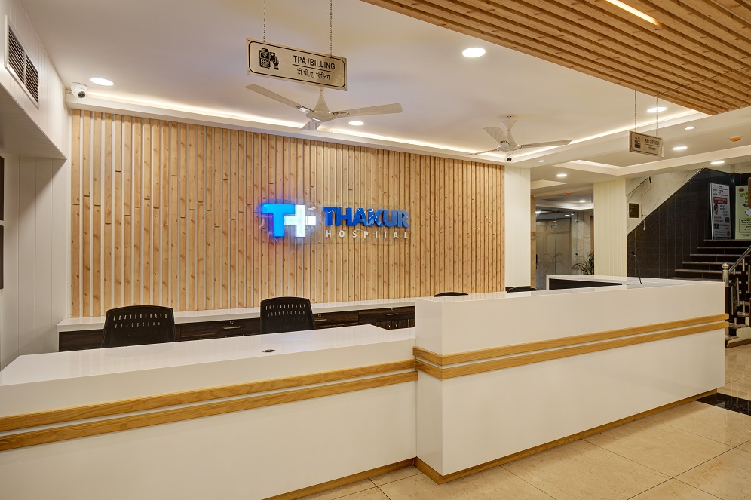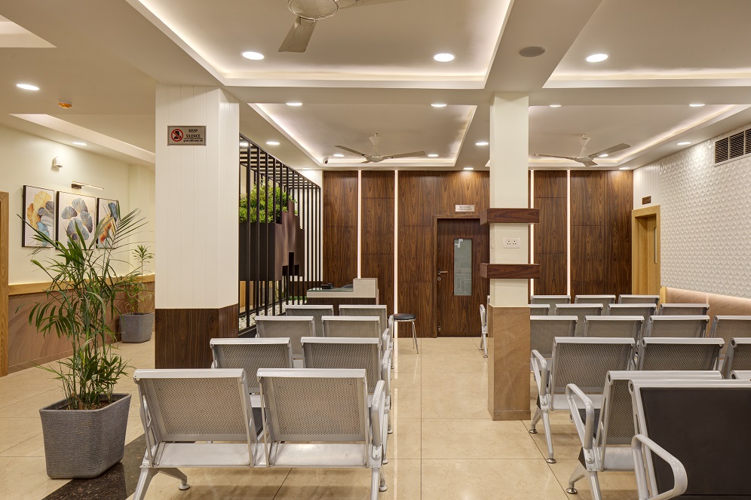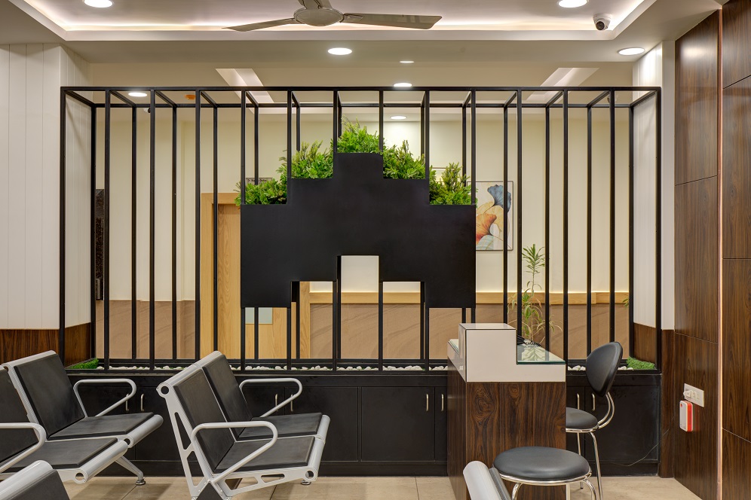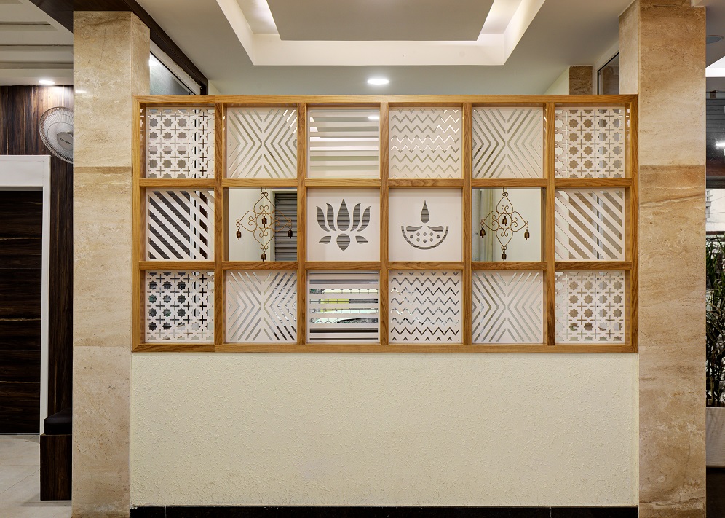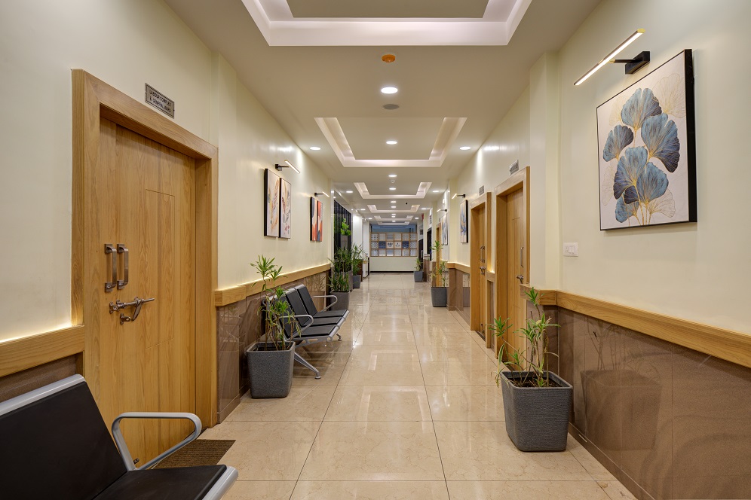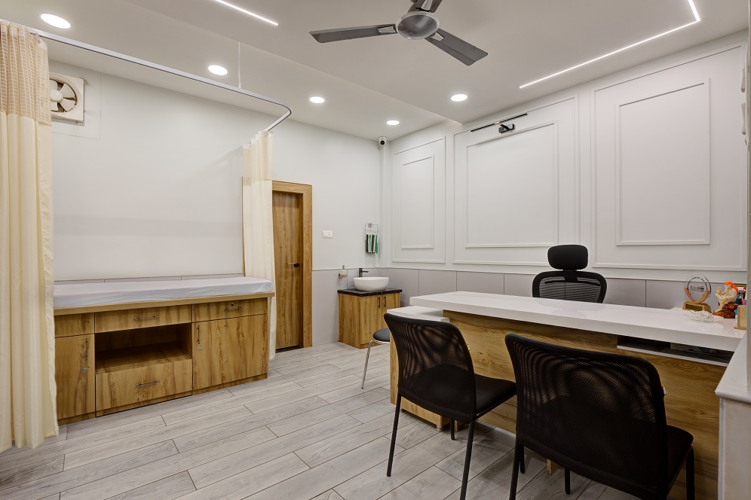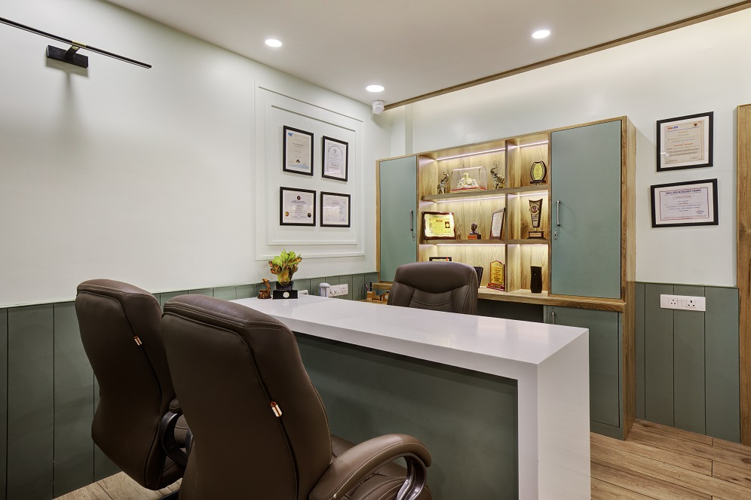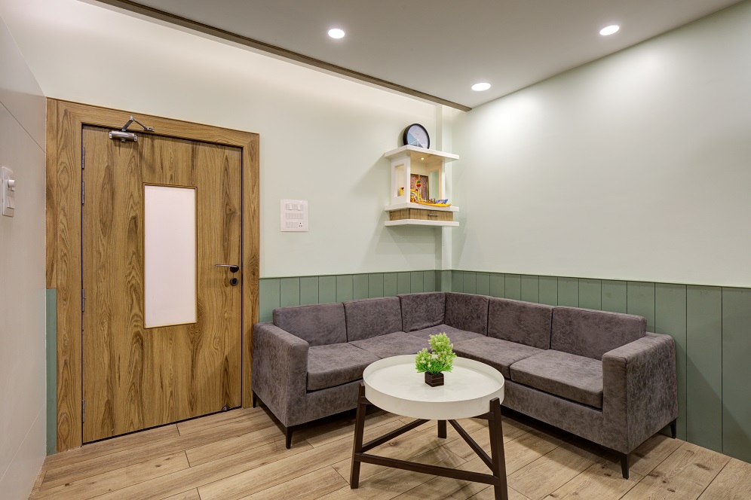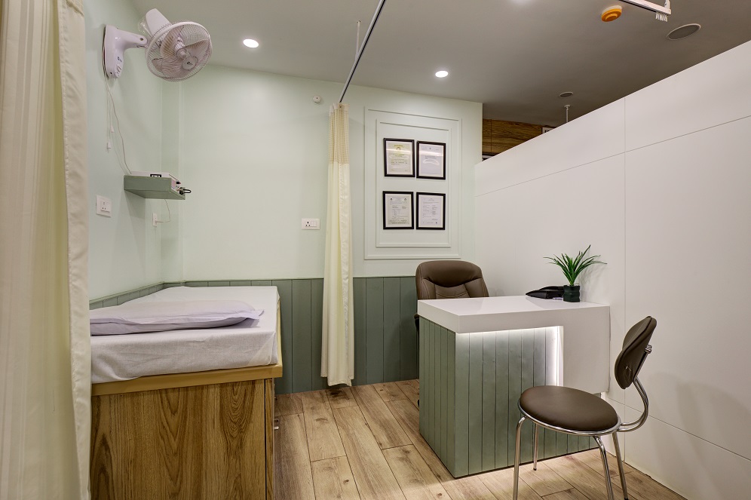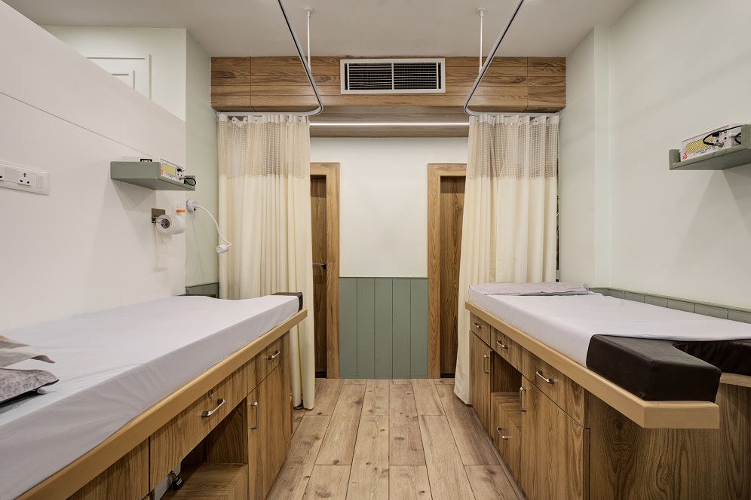Soothing aesthetic for Gwalior hospital
Gwalior-based The Positive Space has renovated the Thakur Hospital, which is a renovation healthcare project spanning 1250 sq. ft. in an existing building of 3000 sq. ft. Upon entering, the main entrance wall is the highlight with the brand logo and a track spotlight on it. A screen displays a traditional floral motif for visual respite within the hospital chaos, and the reception uses linear battens and dado walls for aestheticism.
A partition wall with a lotus and diya symbol resembles hope and calmness, complementing the neutral color scheme with a linear pattern. The firm incorporated plants in the metal partition that segregates the lobby and waiting area while being a visual design. Black and beige patterned flooring highlights the highest-traffic areas in the hospital.
An arched cut-out is specific for each doctor to aid in patients accessing the doctors according to their medical requirements. The director’s cabin is minimalist with grey dado wall moldings, and the gynecologist’s chamber has olive-green walls with wooden accents for a calm and relaxing ambiance.


