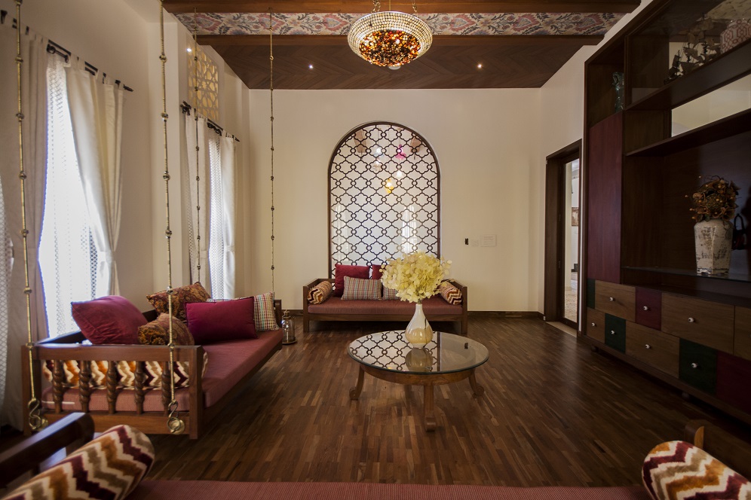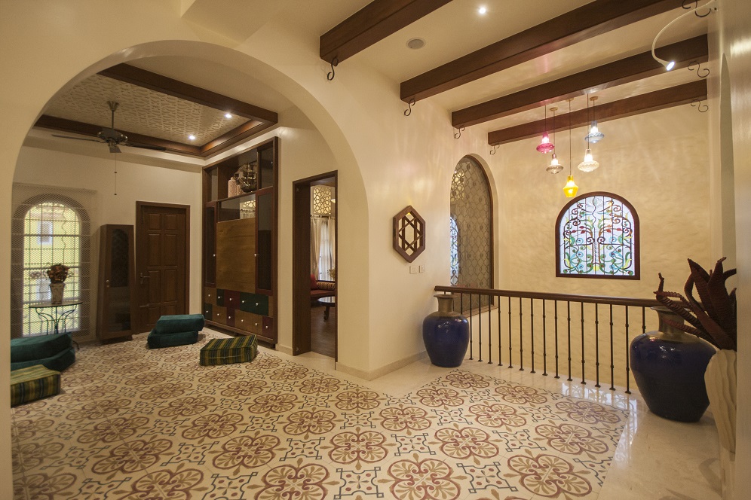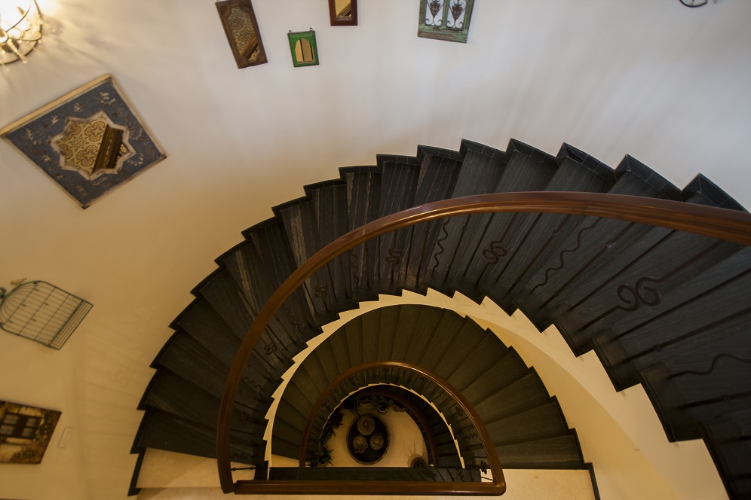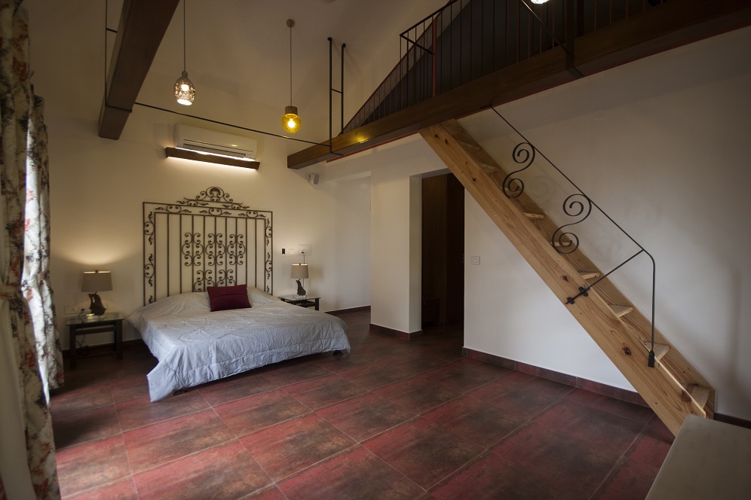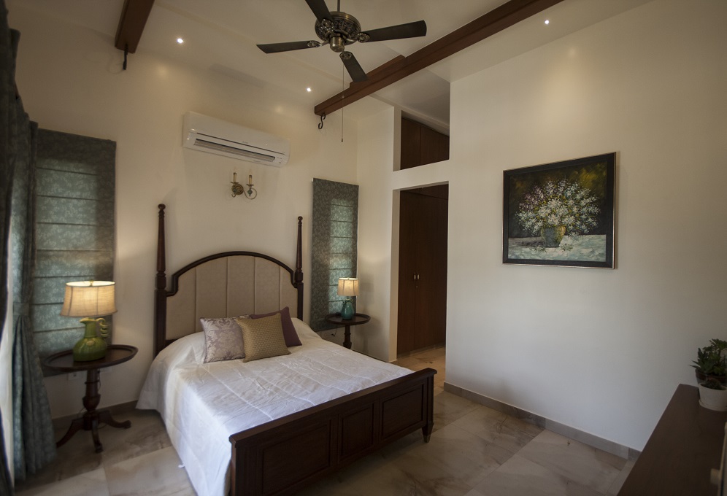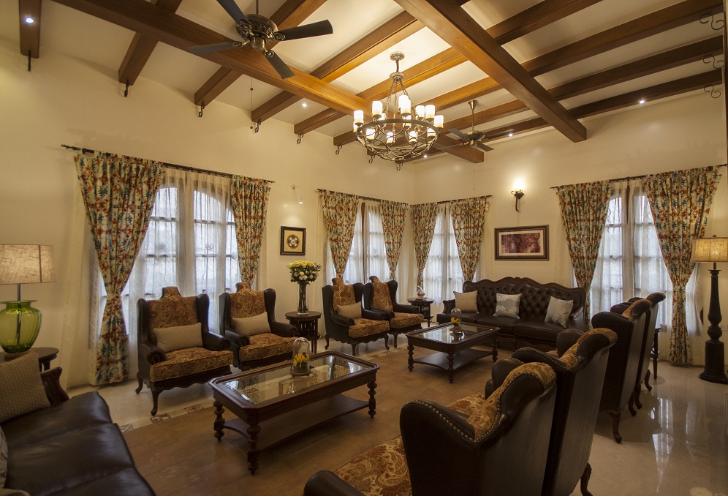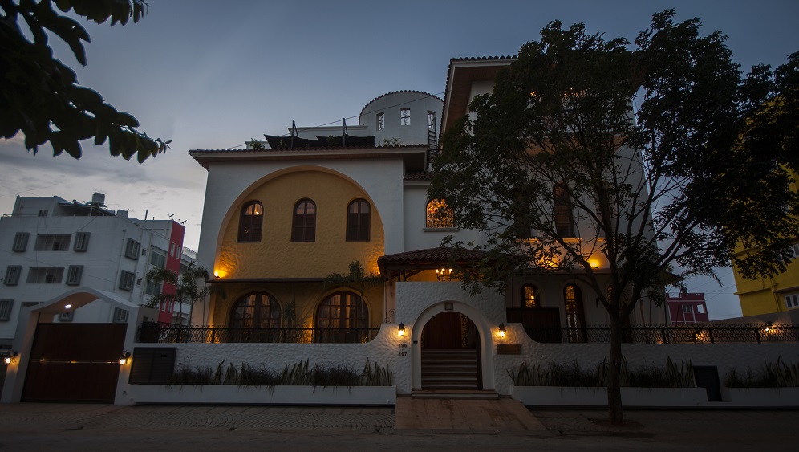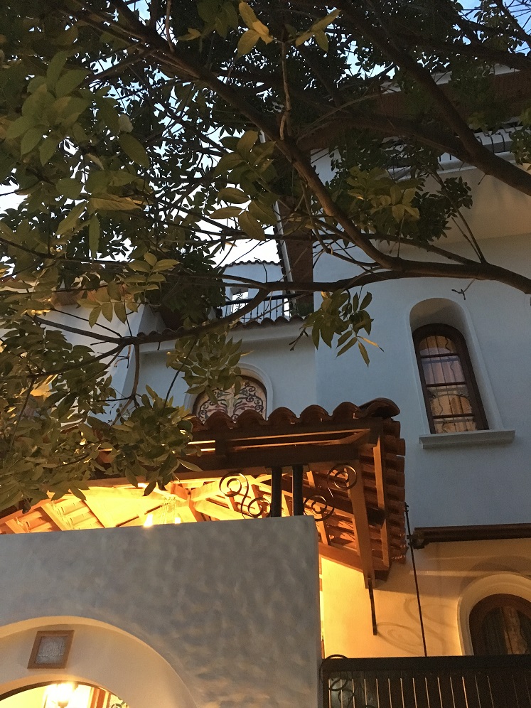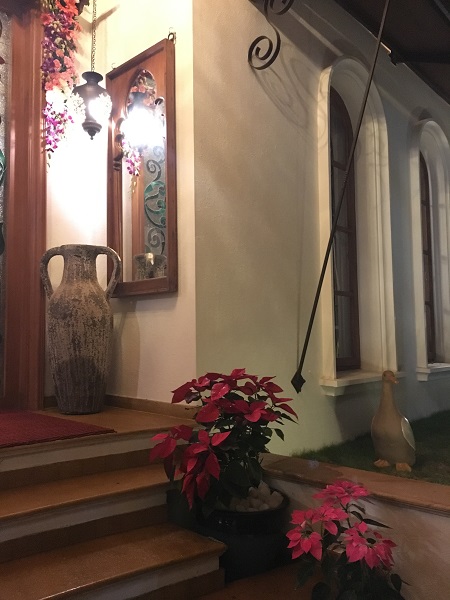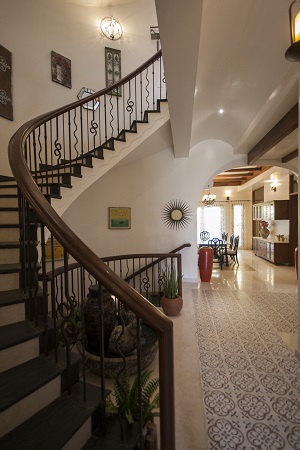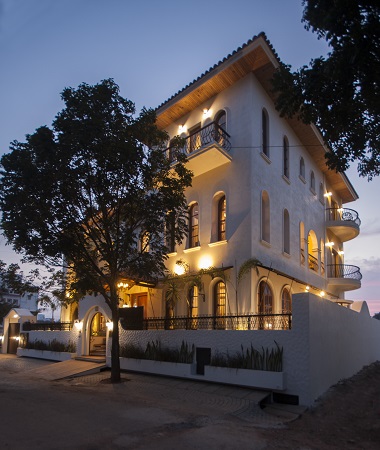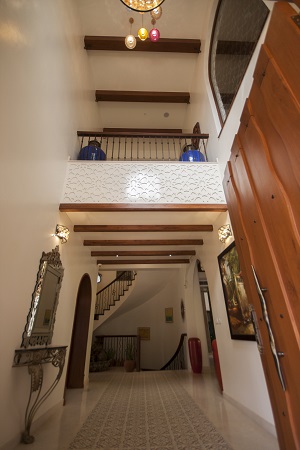Spanish extravaganza for Bengaluru residence
Bengaluru-based Tangent Architecture + Interiors designed Kashf, an east-facing residence with a site area of 445 sq m. The client brief requested a design that corresponded to the classical hacienda style that included the use of Spanish classical design, materials, and textures. The residence included six bedrooms, three living areas, an indoor heated swimming pool, a spa, a gymnasium, a home theatre, and gardens.
One is welcomed by hand-hewn beams that support the clay tile porch roof with pattern-cut light fixtures, mirrors, and terra cotta pots. The entrance thus opens up to a high wooden ceiling vestibule and becomes a dramatic point in the house.
A centrally-placed Spanish-style spiral staircase features rustic olive-green marble steps while handpicked artifacts and murals adorn the curved walls. The living space features an assortment of clay tiles intercepted by inlays within a marble border. This offers a Spanish touch to the wooden furniture and teak-wood pergolas supported by hand-bent floral MS baskets. A metal chandelier featuring decorative wrought-iron accenting, lights up the space.
The project emphasized on a blend of traditional and contemporary art with arcaded silhouettes, vibrant colors and local material such as wood, plaster, glass, and metal. The candelabra, stairway railings, exposed wooden ceiling beams, and richly-colored patterned concrete floor tiles are important features in the structure. Table-molded bricks have been used within the RCC-framed structures for cooler interiors. The self-supporting brick structure used does not require shuttering boards and RCC lintel. To add to the Spanish luxury, large opens with high ceilings have colorful painted tiles, arches, wooden pergolas and metalwork in the residence.


