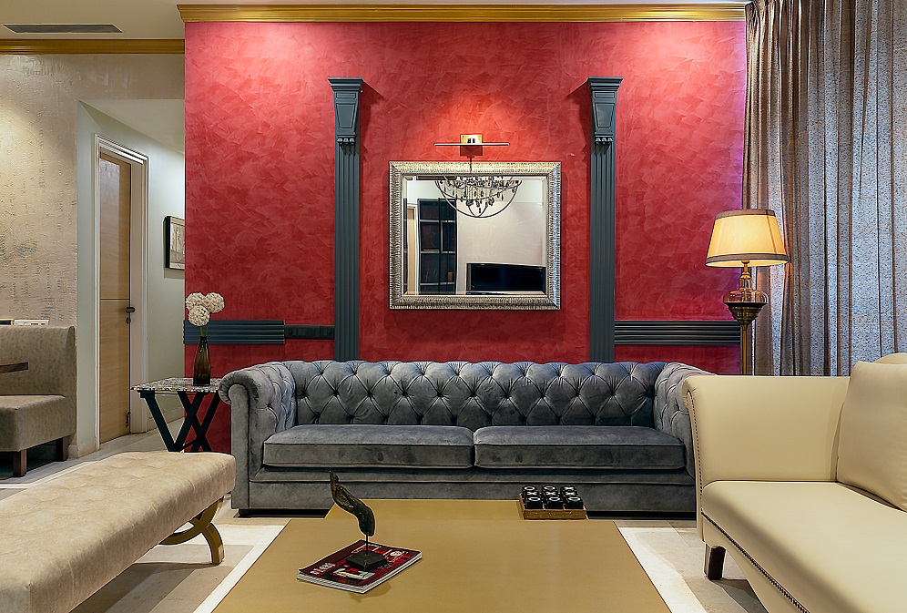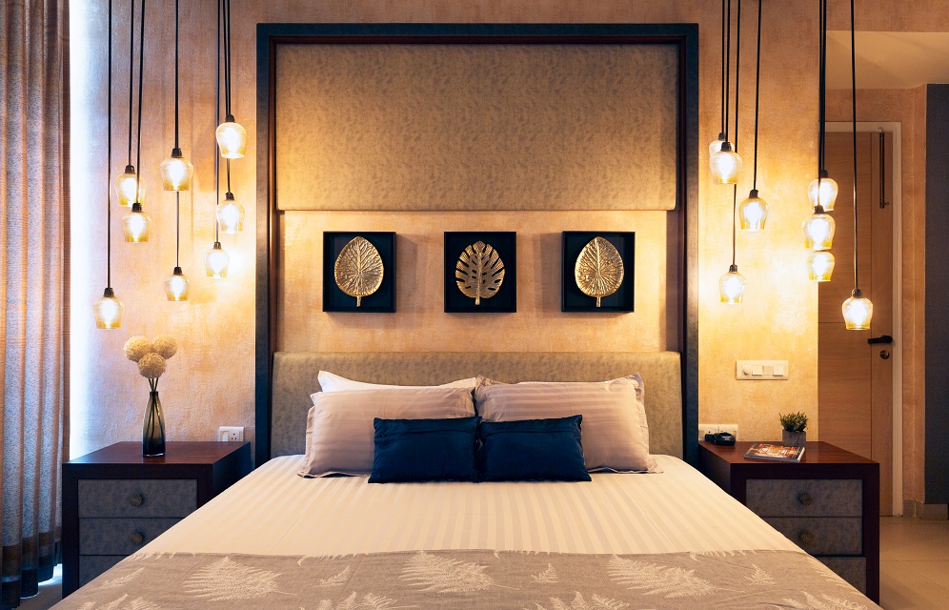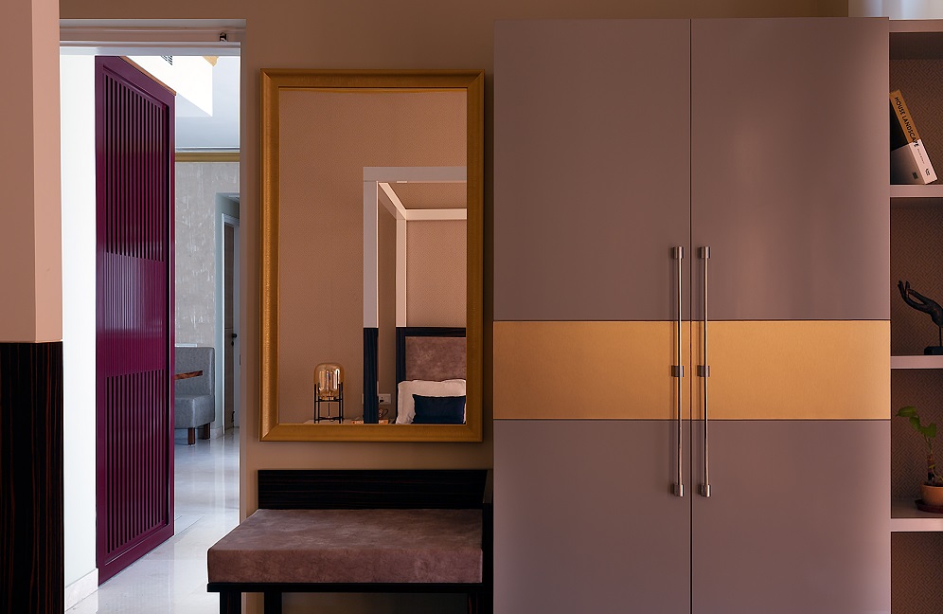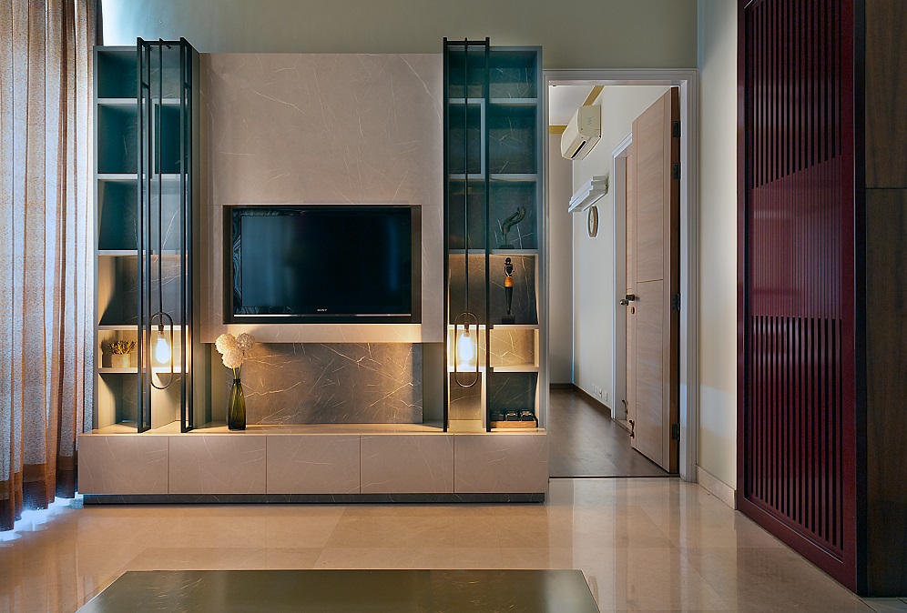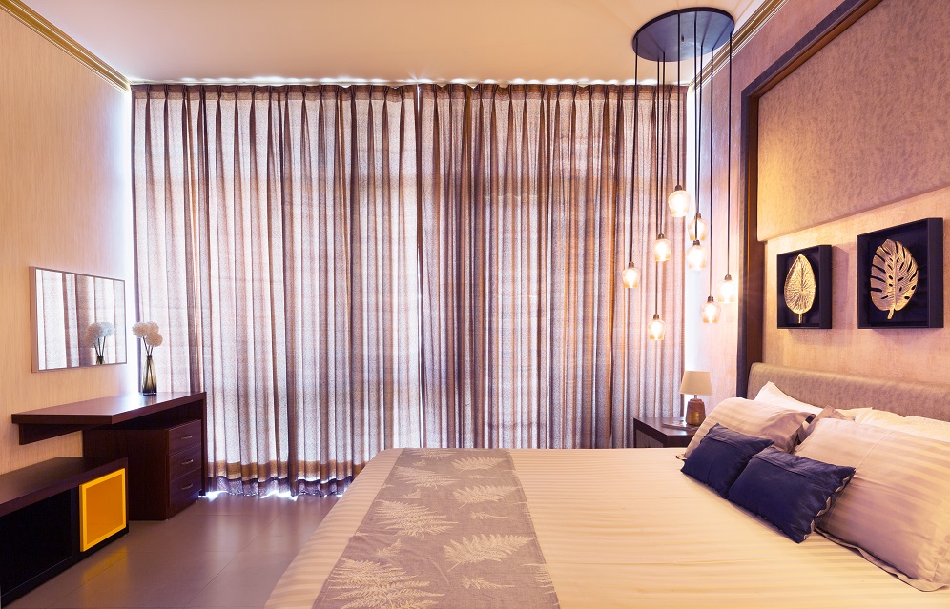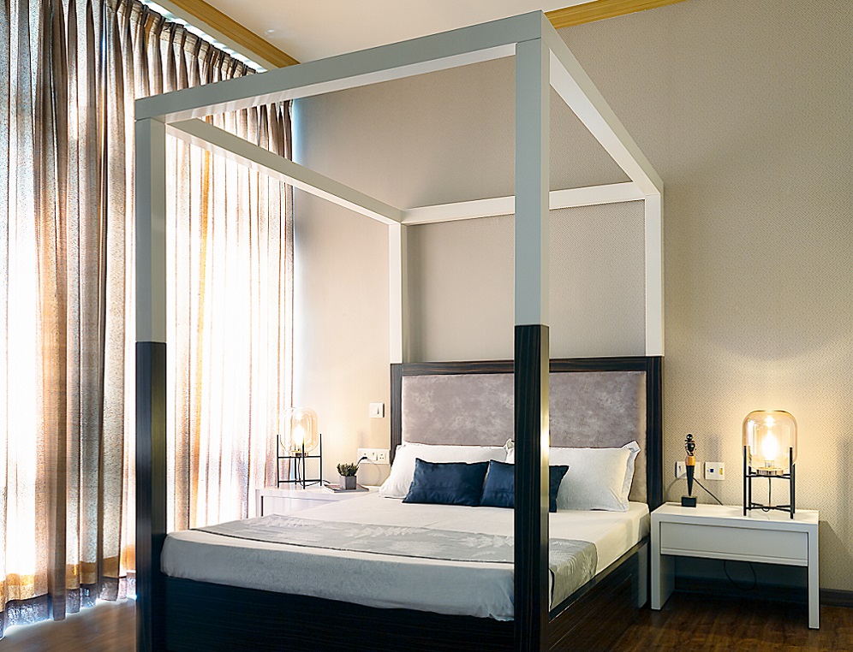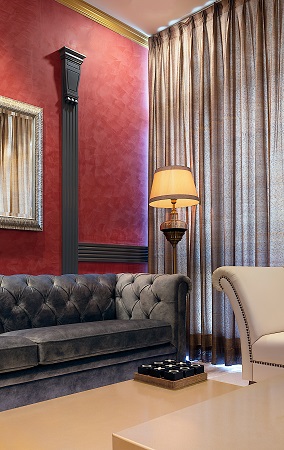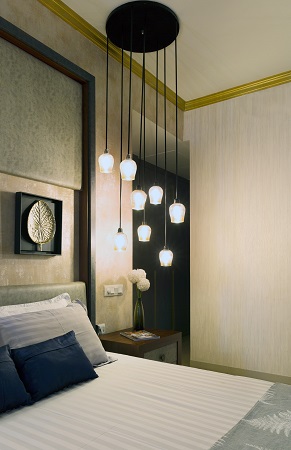Suburban living for Gurugram home
Gurugram-based Envisage has designed The Rose Chalet, Residence 304, a residential project that reflects its owners’ comfortable hospitality. A retired couple, they wanted a functional and aesthetic home that had an upmarket holiday ambiance to relax as their extended family still lived in New Delhi.
Spread over 2600 sq. ft., the home has a bare-bone industrial theme inspired by classic urbanity. The occupant enters into a large foyer with a living and dining space, with an open kitchen flowing seamlessly into each other. Thus, the space accommodates the homeowners’ social activities centered on food. A vermillion feature wall flanked by decorative wooden columns reflects Punjabi heritage and luxury while radiating warmth and opulence.
With frequent long visits, it was necessary to push the social zones aside and leave the passageways clear. Therefore, the dining table is pushed one to one side, with sofas and chairs on the other. The barebone metal chandelier in the living room and the hanging lights in the dining area have an industrial theme, adding to the project’s resort-like theme. A blend of light and dark colors is used due to the house’s south-east orientation, which is otherwise filled with sunlight.
The bedrooms are functional and comfortable; the master bedroom has beige, brown, and walnut tones with a lot of open space. A leather edge for the bed prevents injury from accidental bumping and a glass sliding door separates the room from the balcony, which brings in abundant daylight. A modern four-poster bed with industrial-themed bedside lights in the guest room blends in with the rest of the house.


