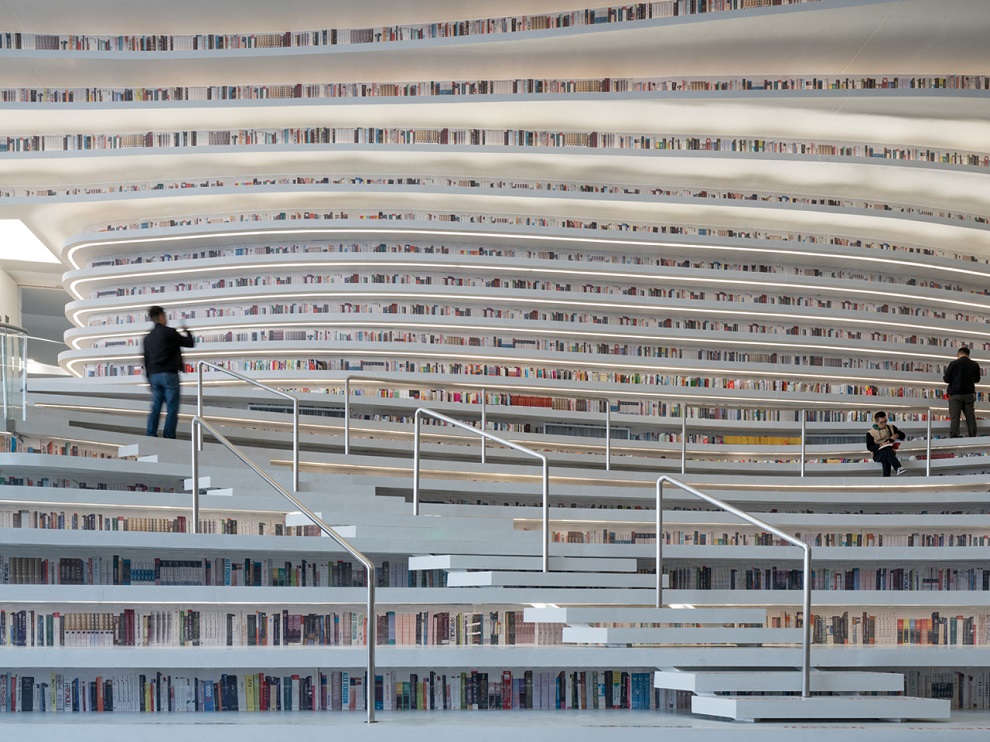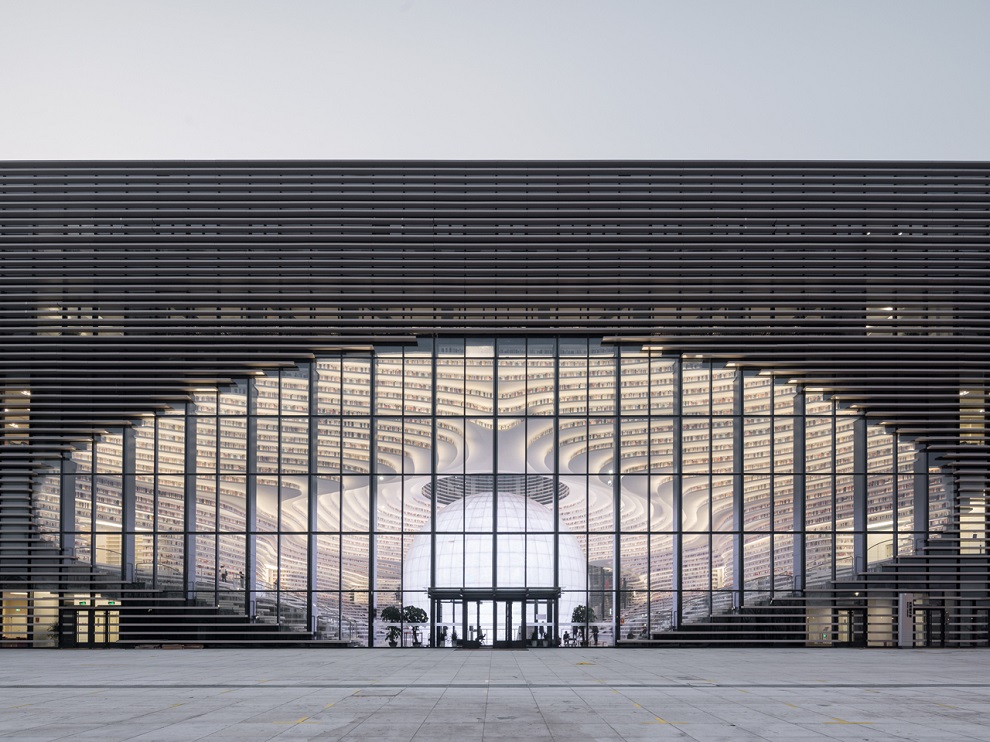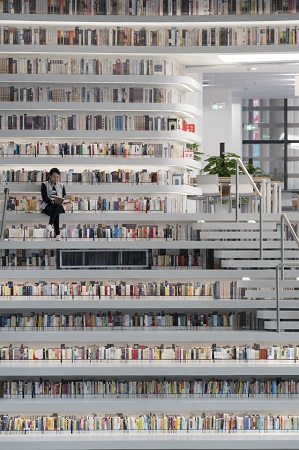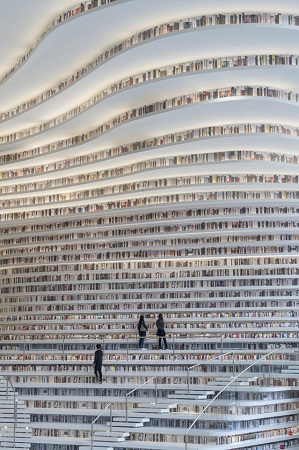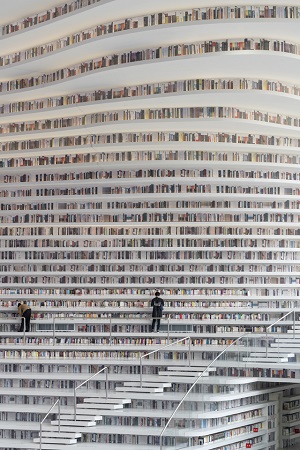TIANJIN BINHAI LIBRARY
4.16k
Tianjin, China commission: mvrdv in collaboration with tupdi architects photos : Ossip van Duivenbode Spread over 33,700 sq m, the Tianjin Binhai Library is a cultural center featuring a luminous spherical auditorium with floor-to-ceiling cascading bookcases. A luminous sphere occupies the main stage within the atrium and enlarges the perceived space within. Terraced bookshelves embracing the sphere create a topographical landscape with the silhouettes flawlessly wrapped around the façade. Surrounded by four cultural buildings, this futuristic library is enclosed within a sheltered gallery, topped with cathedral-like vaulted arches, which winds its way throughout the scheme.
Retaining enormous book storage and archive, this five-storied building also contains extensive educational facilities, arrayed along the edges of the interior and accessible through the main atrium space. The ground floor not only comprises reading areas for children and the elderly, it also guides floor visitors to access to the floors above and connect to the cultural complex. The first and second floor consist primarily of reading rooms, books and lounge areas whilst the upper floors include meeting rooms, offices, computer and audio rooms and two roof top patios. Perforated printed aluminum plates represent books on the upper shelves. Cleaning is done using ropes and movable scaffolding. The surrounding semi-public area is an internal space, like an inverted icon, acting as a central point and folly in the building. Through its design, Tianjin Binhai Library acts as junction point for the old town, residential districts, commercial areas and the government quarter.



