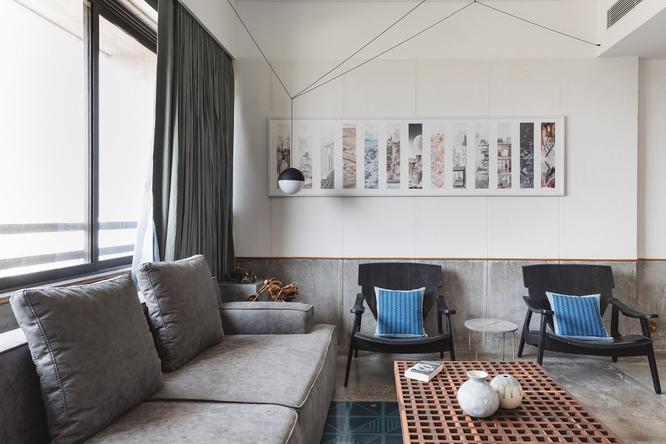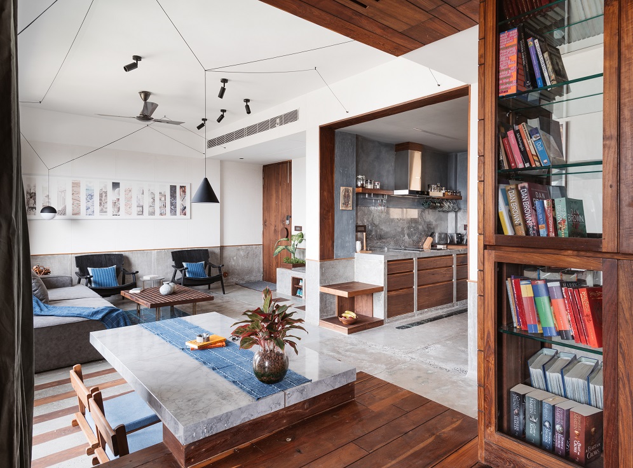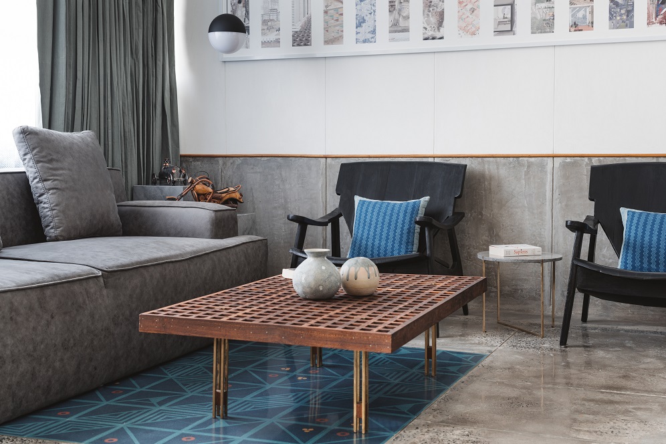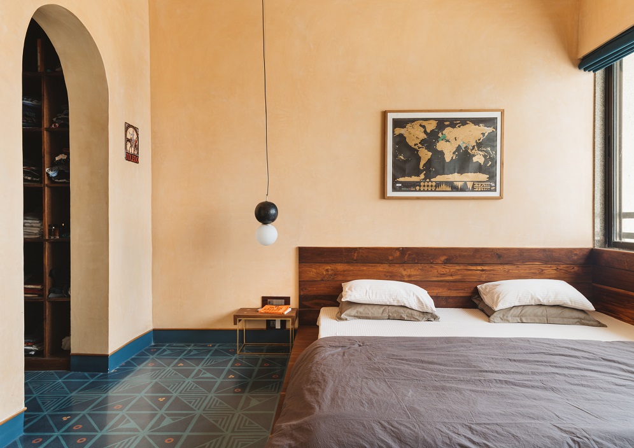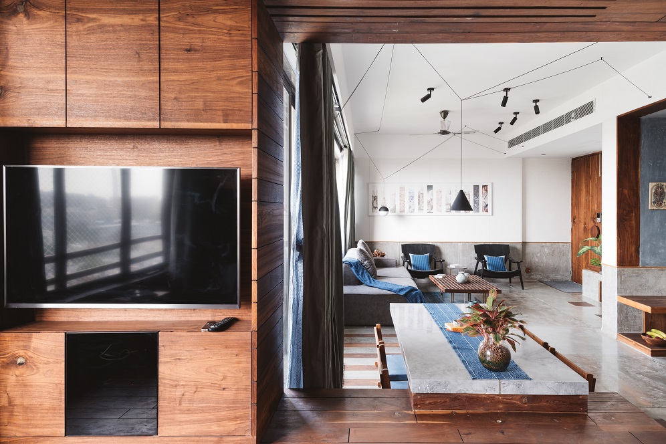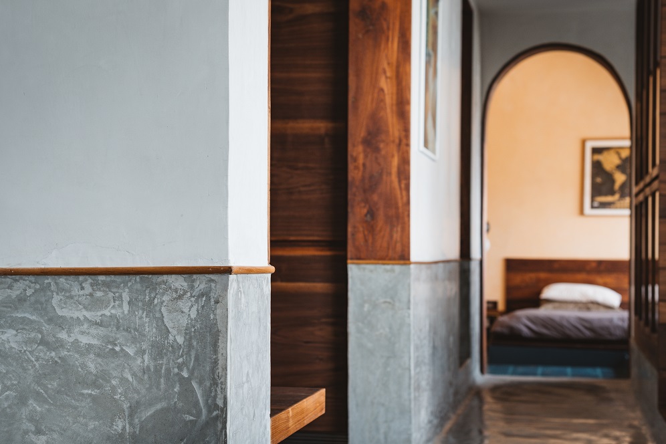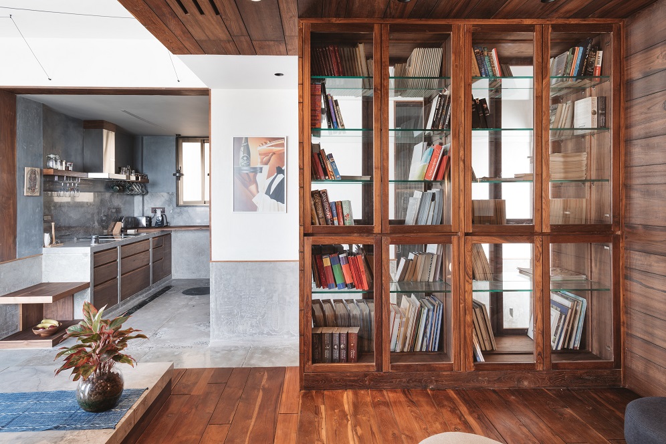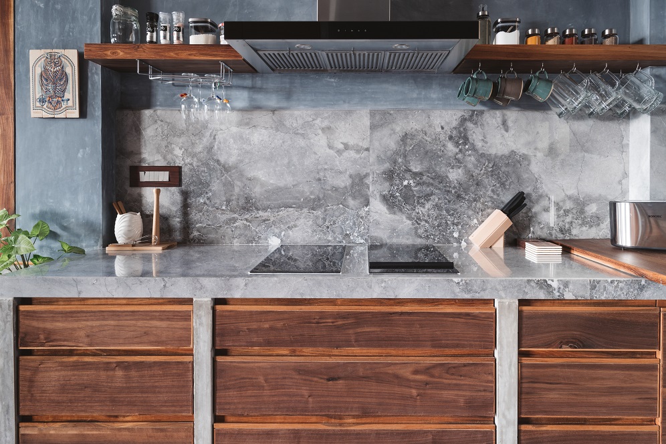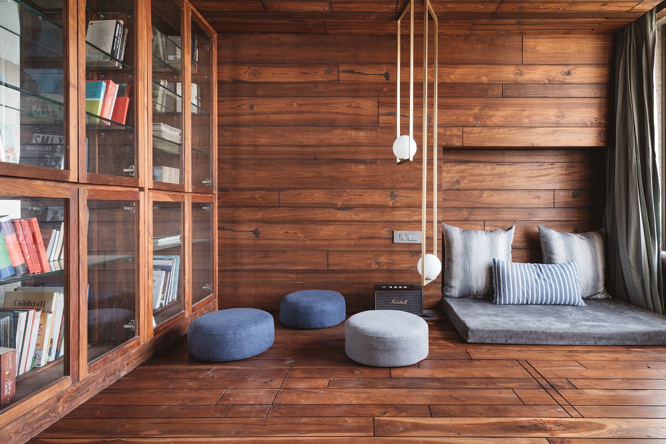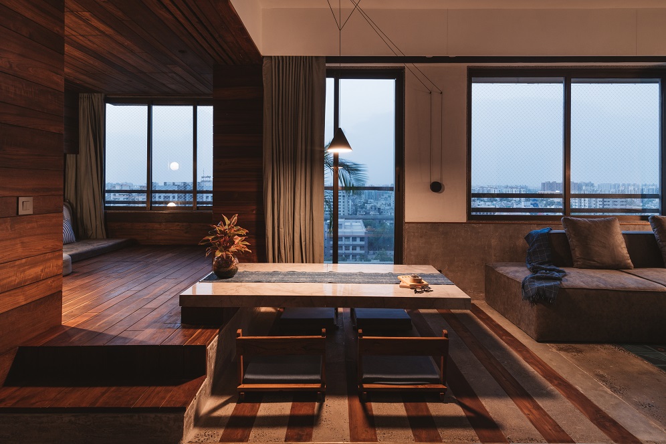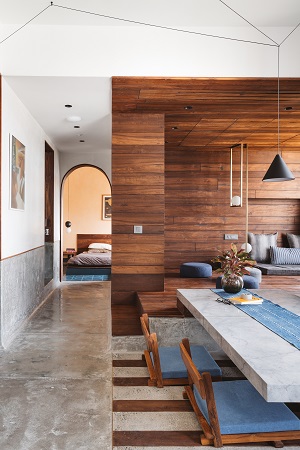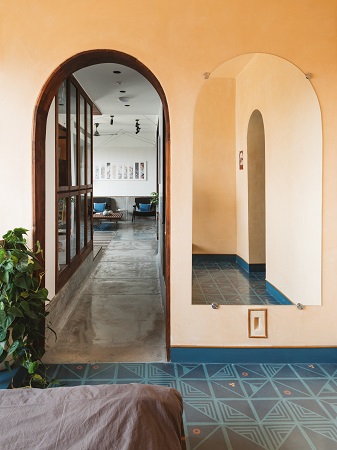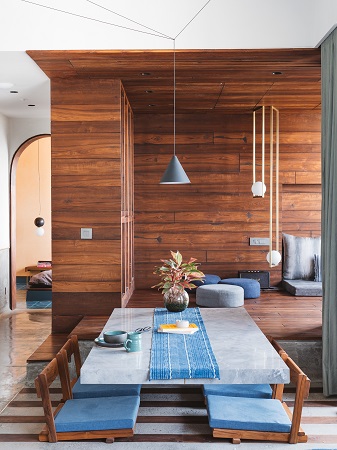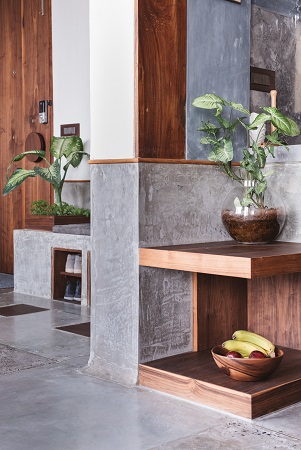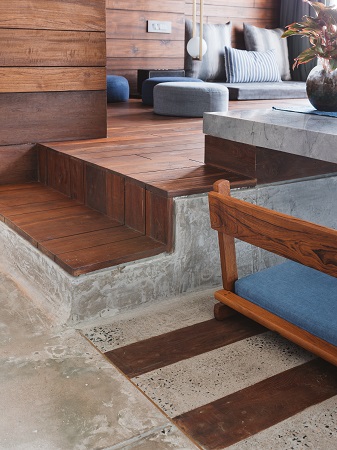Vernacular minimalism for Ahmedabad studio
Photographer: The Fishy Project
Ahmedabad-based Studio Saransh has designed the Malay Doshi apartment, a two-bedroom apartment converted into a studio spread over 725 sq. ft. Stripping the site was the first stage of the design, and the partition walls, existing toilets, kitchen, and flooring were demolished. The client wanted a minimalistic design, and the materials were chosen accordingly.
The entire apartment is visible at the entrance, as the living space flows into the dining area. There is a floor-seated dining table and an open kitchen that in turn connects to an entertainment den. The only door in the home is to the toilet, made of fluted glass that ensures ample daylight in the north-facing apartment. White and grey undertones are highlighted with wood and brass accents, such as the kitchen and toilet. Wooden vibes in the den add warmth, which is further accentuated with steps to enter the space. Beige walls and blue flooring was used for the bedroom, for a more personal touch.
Polished concrete flooring with wood, stone, cement, tile and brass inlays is filled up to the sill level. Grey polished marble and grey fabrics are used for the soft furnishings, brightened with indigo and turquoise ceramics, cushions or sheer curtains. A pigmented lime plaster finish is used for the walls to internally cool the space while adding timelessness. Reclaimed 80-year-old Valsad teak from the pols (housing clusters differentiated by social, religious, or professional groups) add the unfinished sustainability of a vernacular cottage.


