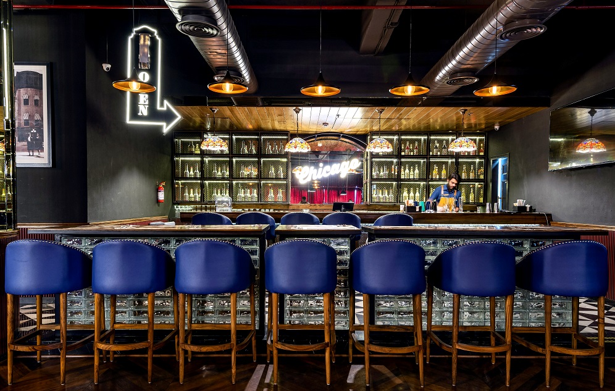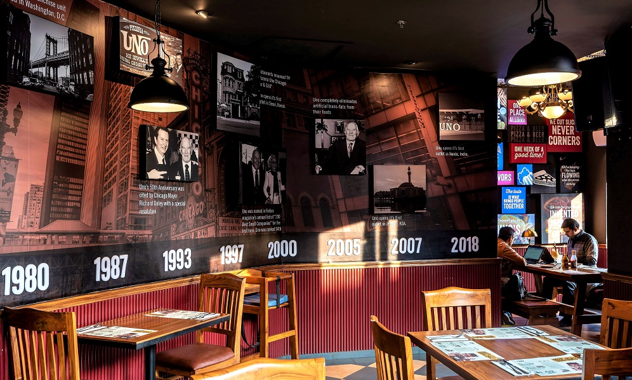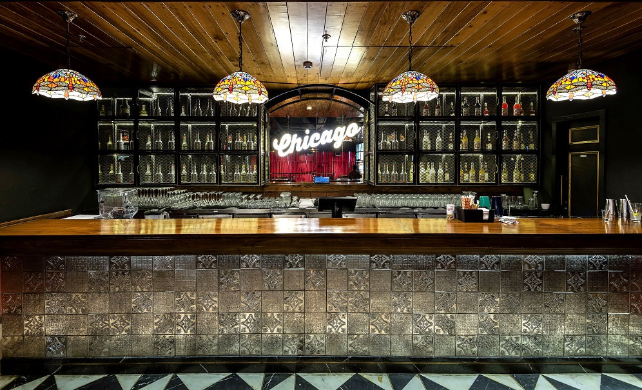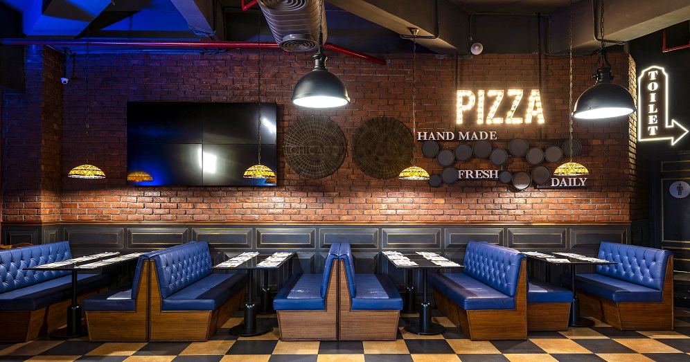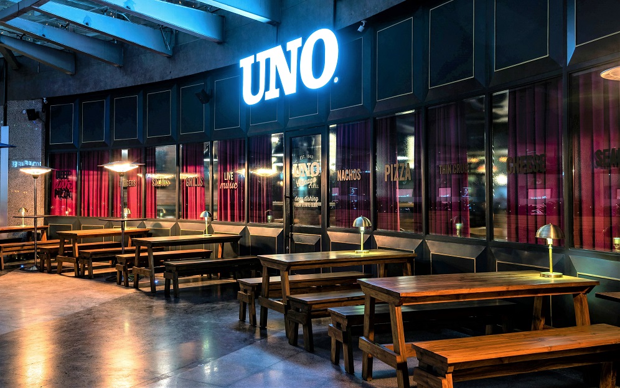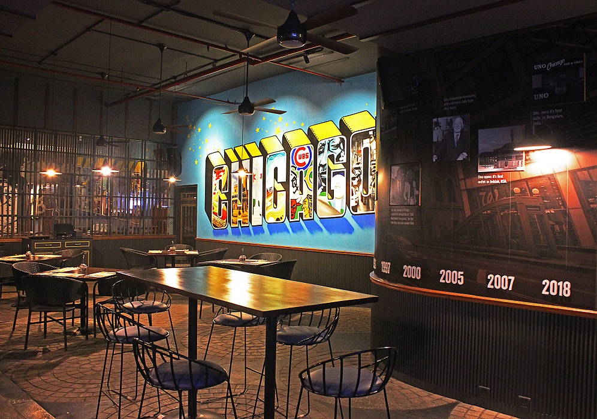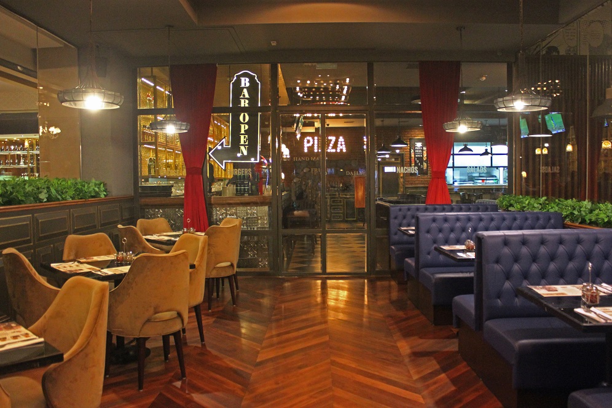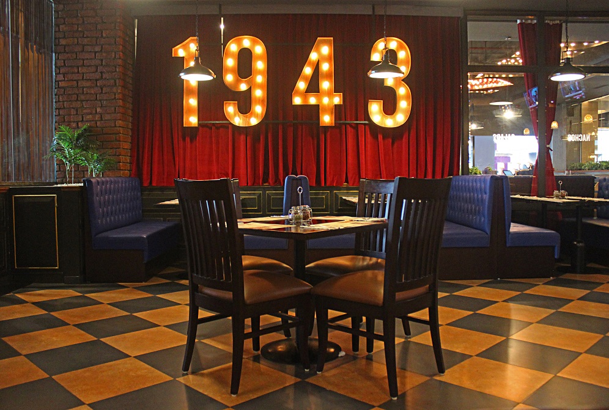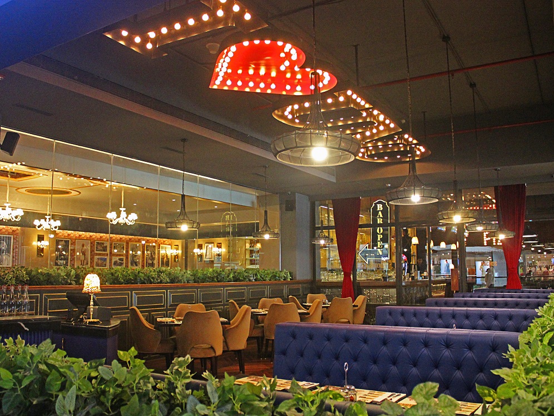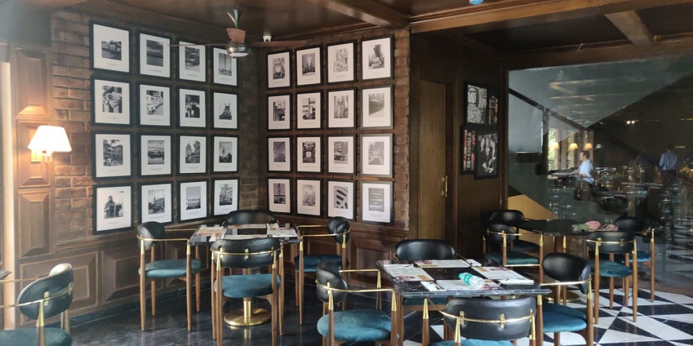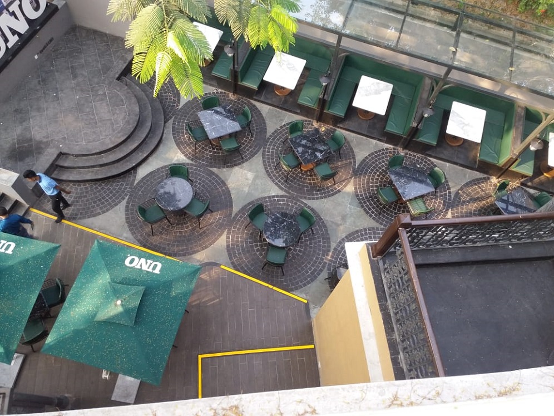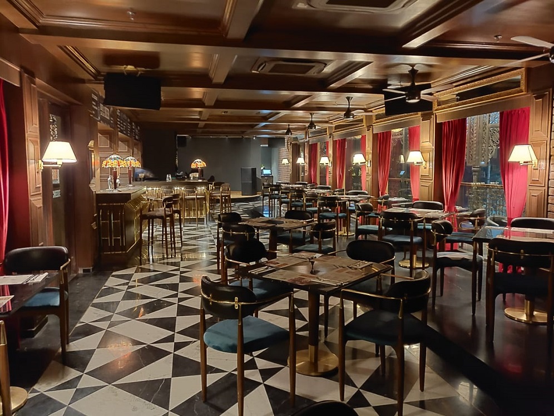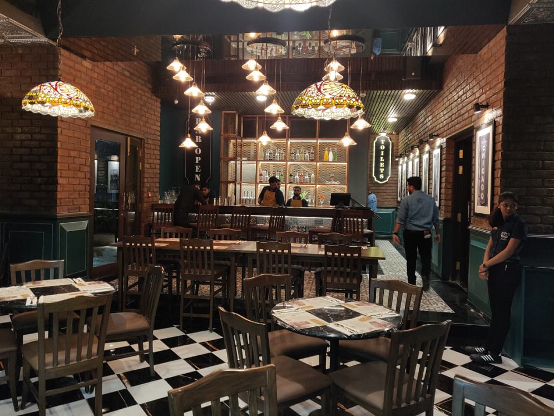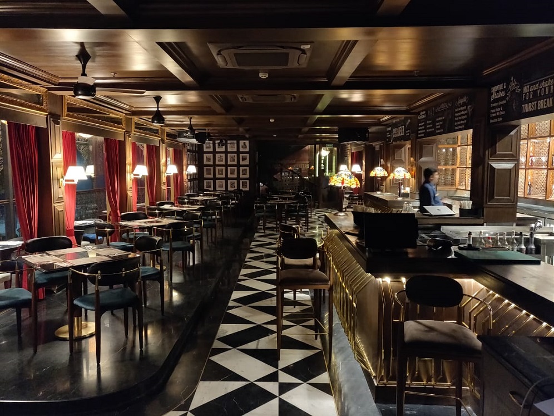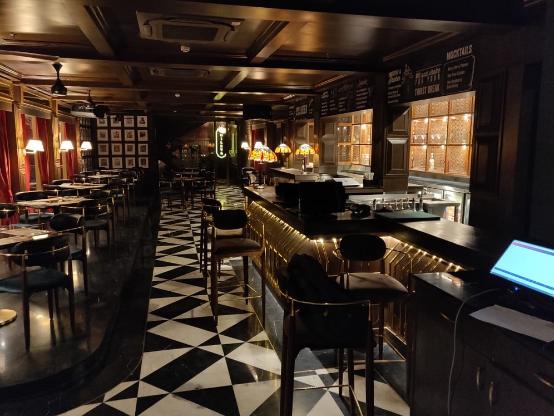Visual treat for restaurant chain
New Delhi-based architecture and design firm consultancy Chromed Design Studio has designed the Uno’s Pizzeria restaurant chain in three locations: as Uno’s Garden Galleria (Noida, Delhi NCR), Uno’s Forum (Bengaluru) and Uno’s Swabhumi (Kolkata). The client brief was to imbibe the feel of a true-blue Chicago bistro in India.
The Uno’s Garden Galleria in Noida is divided into two premiere zones for both indoor and outdoor dining. The 4400 sq m site feature long curved glazing panels facilitate the physical partitioning of the two sections while consistently connecting them visually. Wainscoting wall panels and a warm color palette constituting of blue and red, this amplifies the essence of imperial architecture. Tin tiles and ornamental Tiffany lamps on the bar highlight the entire section. Black and white marble pattern flooring with brass inlay and the timeline graphic on the curved wall along the passage is one of the prominent features of the project. Circular columns promote better movement and the glass stripes over it spread the natural light causing reflections.
Uno’s Forum in Bengaluru is divided into three zones: two indoor dining areas and an outdoor section separated by a DJ area. The 4500 sq ft has a 6-meter-wide entrance aisle in the middle, flanked by the DJ area and the bar. Wainscoting panels in a blue-and-red setting add warmth to the space. The bulb letters and airplanes on the ceiling add a bijou aesthetic to the space. A Chicago graphic brightens up the outdoor space, while the planter wall adds spots of greenery. A large bulb light element spelling out ‘1943’, reminds one of the restaurant chains’ beginning in the same year.
Uno’s Swabhumi in Kolkata displays an Indian aesthetic in its use of exposed brick walls, mosaic flooring, wood, and greenery. Similar to its counterparts, tin tiles are a constant feature in the 10,000 sq ft project. The outdoor seating area has a giant graffiti across the main wall along with wrought-iron elements on the façade that radiate a traditional feel to the project.


