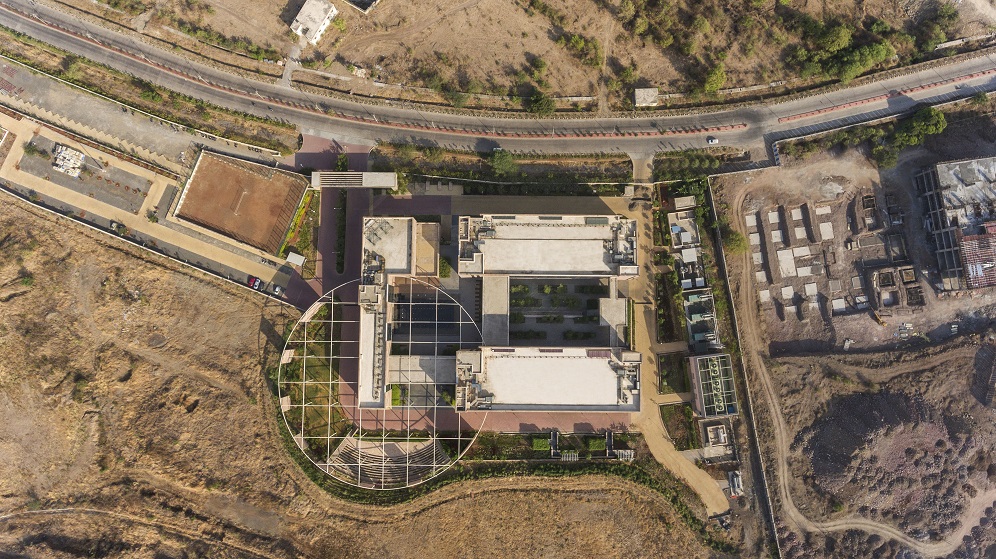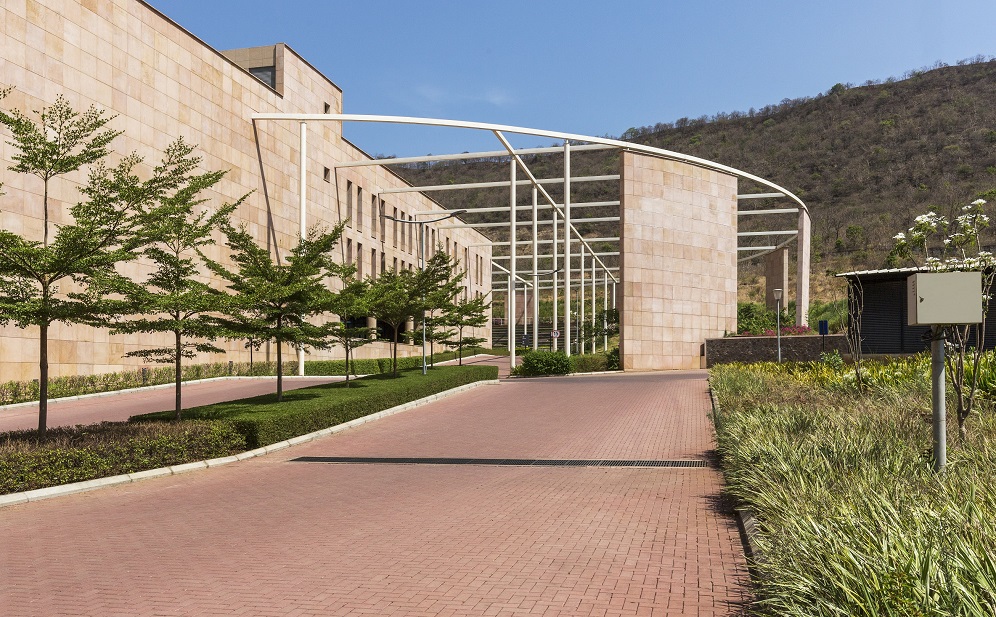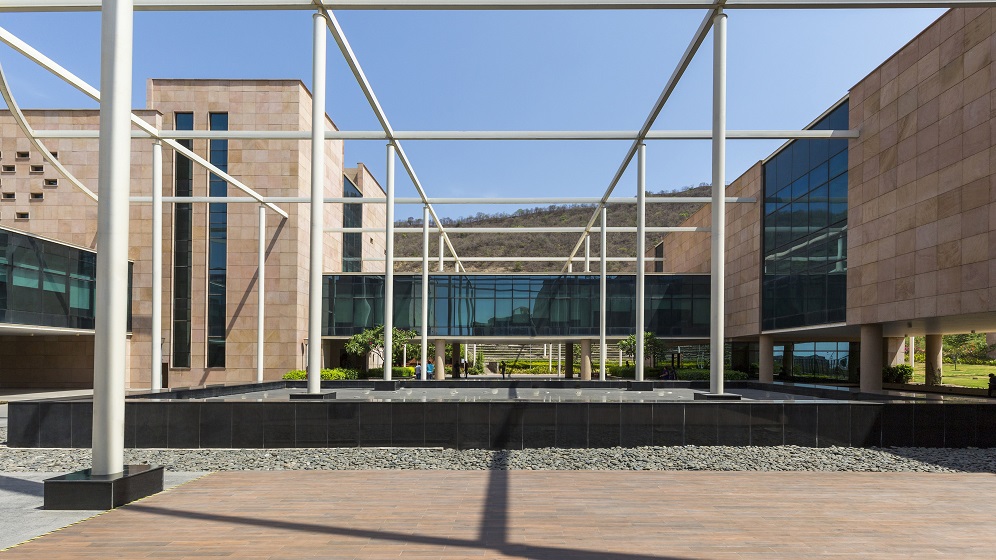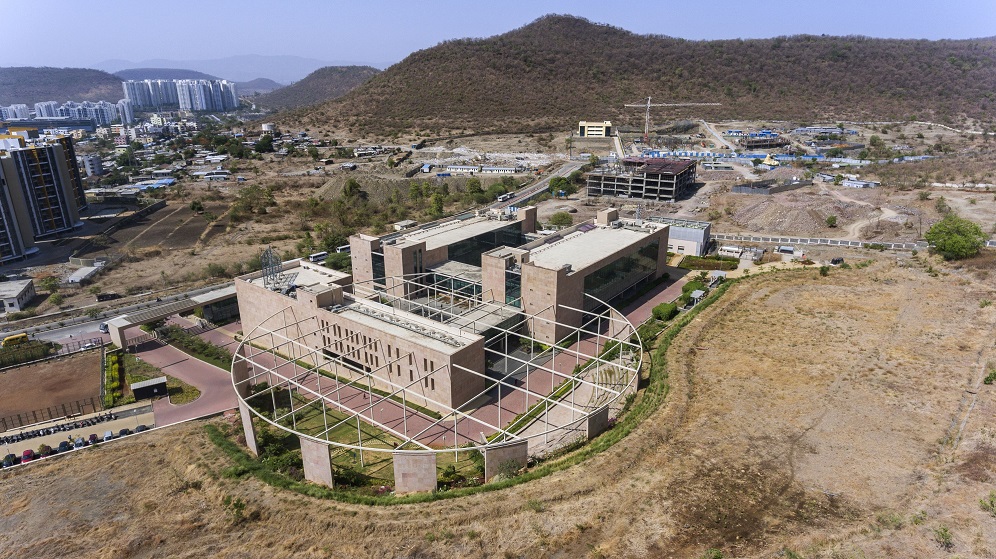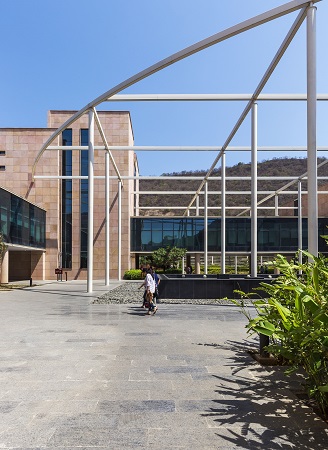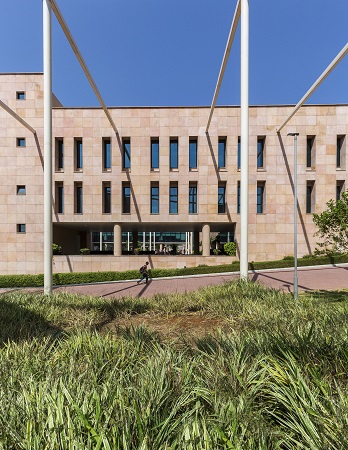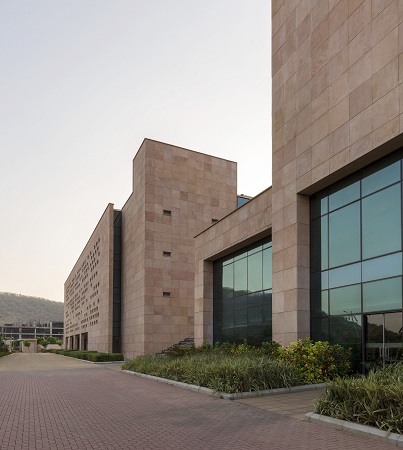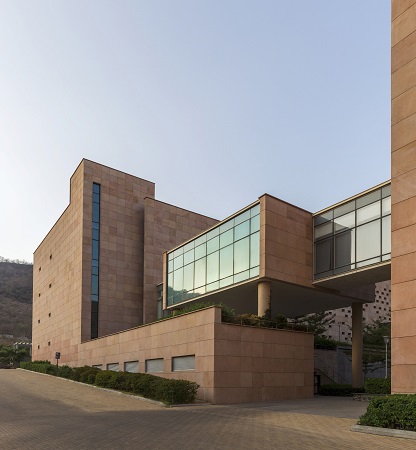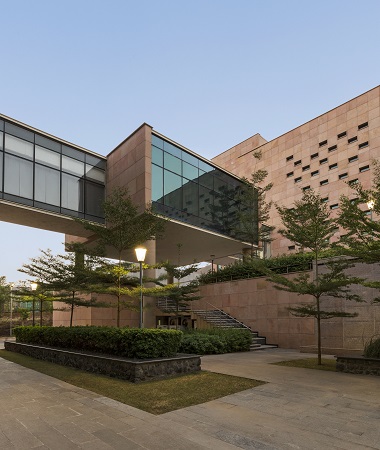Jaali façade for Pune IT campus
Global multi-disciplinarian design firm RSP has designed the Hexaware Campus in Pune. Spread across a 75,000 sq ft area, the five-story structure design was guided by the climate, landscape and effective use of daylight. With the concept of ‘campus within a campus’, the project was a four-phase construction process connected by pedestrian linkages and sky bridges.
The façade is a rendition of traditional jaali work in clean lines, blocking the harsh sunlight from the south and creating a play of light and shadow. The orientation and façade design minimizes heat gain, reducing the load on mechanical cooling. A floating glass monolith complements the sandstone-clad exteriors, which functions as a meeting room. A metallic circular frame binds the traditional and modern elements into a singular entity. With a Platinum Rating from LEED IGBC, the design boasts of sustainability in its water-efficient fixtures, daylighting and natural cooling.
The Phase One master plan is divided into two linear wings to maximise on daylight. A large central courtyard is the heart of the complex providing a visual connection to the floors. The structure is intelligently deconstructed to form several courtyards to foster interaction. The interplay of voids and volumes ensure a visual tie with the hills to the west, creating several shaded outdoor spaces. Splayed rooms on the split-wings and porous planning allow a continuous movement of breeze with wind tunnels creating a venturi effect.


