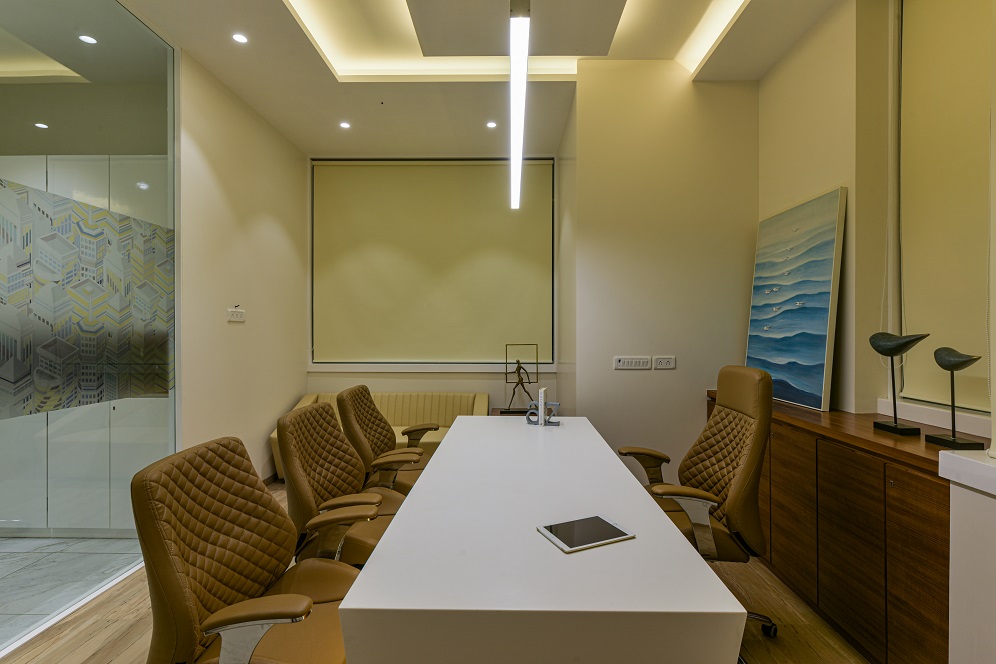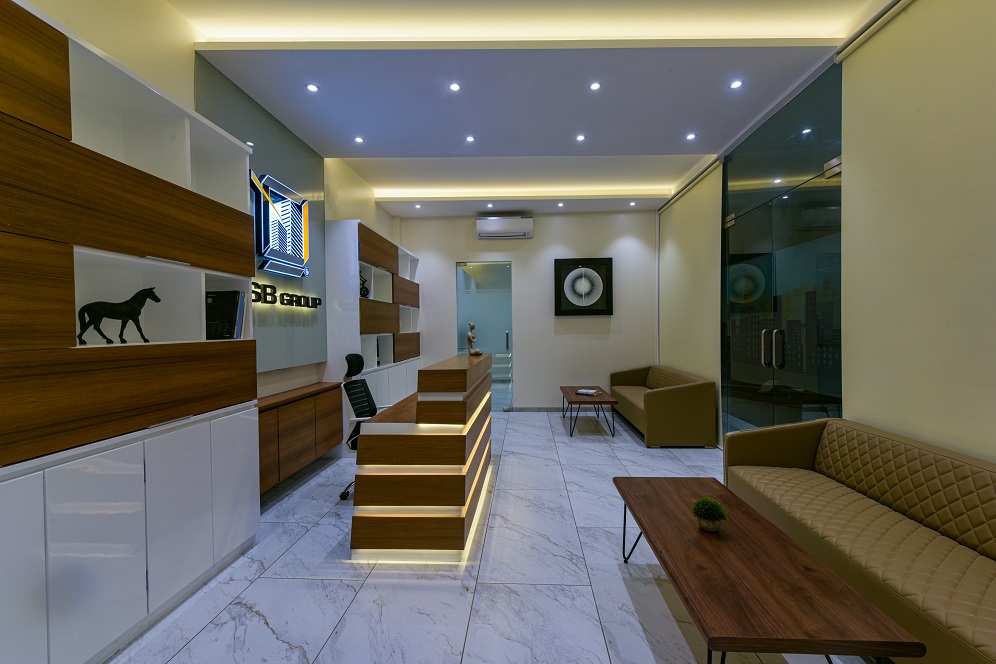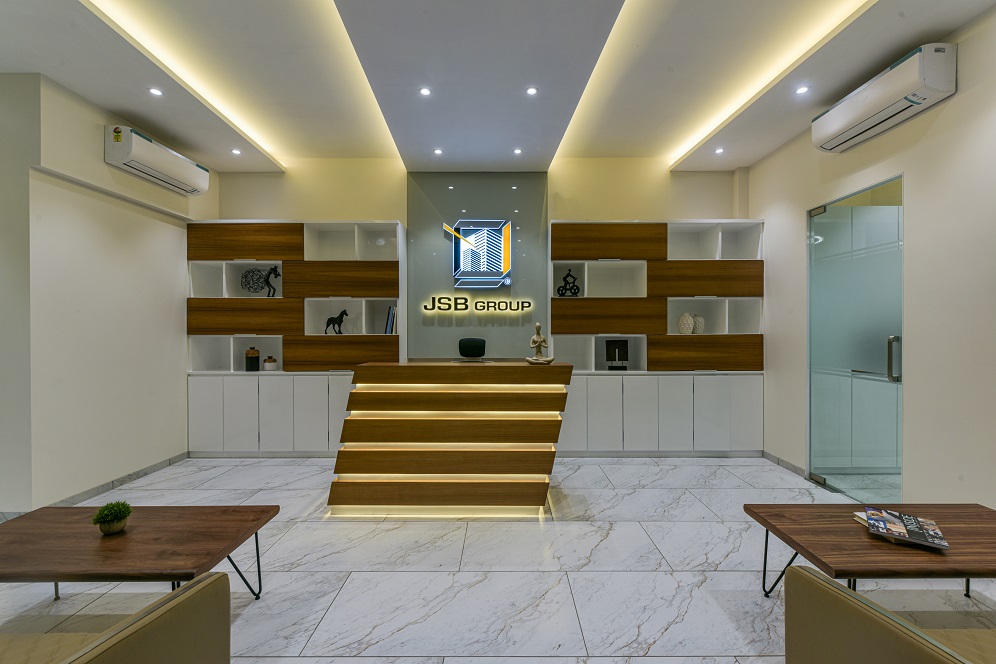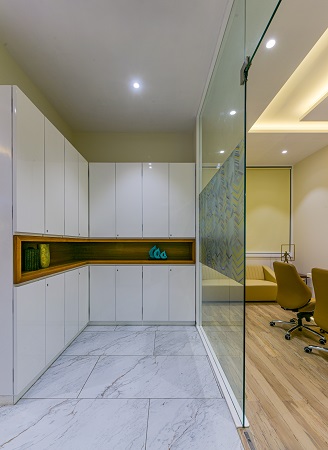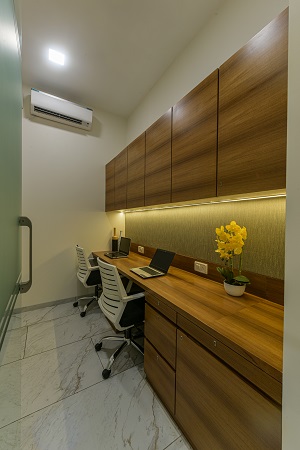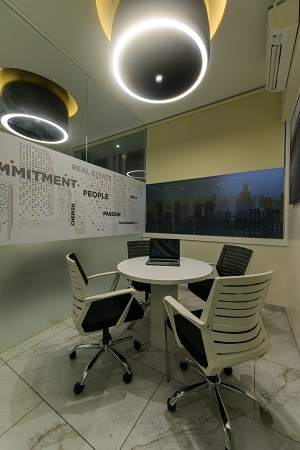Wood and white décor for Mumbai office
Photographer: Rahul Pawar
Mumbai-based Traansformation Design Studio has designed the JSB Group Nakshatra Sales Office, a commercial project spread over 900 sq. ft. The client wanted a stimulating and impactful environment for staff and visitors, for their commercial sales office for the property development and management firm. There was to be a reception area, two meeting rooms, an accounts segment and a cabin for the Managing Director with an attached bathroom. Ample storage space was a priority, without compromising on unsightly clutter.
Parallel lines derived from the company’s logo are interpreted on the ceiling, reception table, and the décor in general. Aluminium composite panels are used for the external façade; wood veneer and white Duco lamination are chosen for the reception area with Corian back-painted glass used in other zones. A customized film on the glass and the themed reception table is functional and futuristic, along with the company logo placed on the back-painted glass and large-height white and wooden storage area.
The Managing Director’s cabin is spacious with a glass-topped table and veneer decor, along with wooden-textured flooring. A white Duco laminate storage unit provides ample storage, with four-seater round tables and a glossy black ceiling in the meeting rooms. Large filing cabinets fabricated with white PU lamination and wood veneer are designed in the corridors, while the compact accounts room has glass profile shutters for storage.


