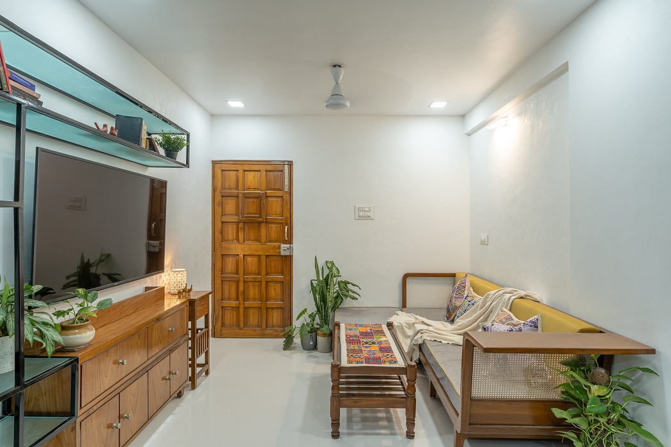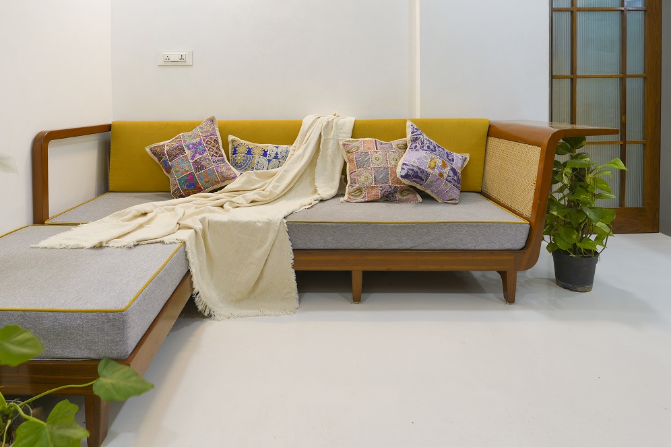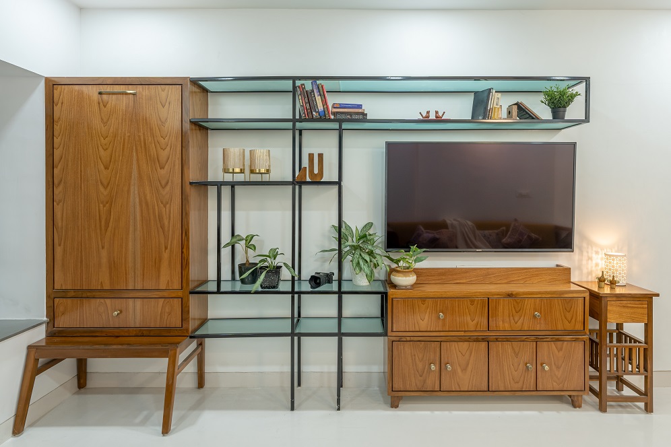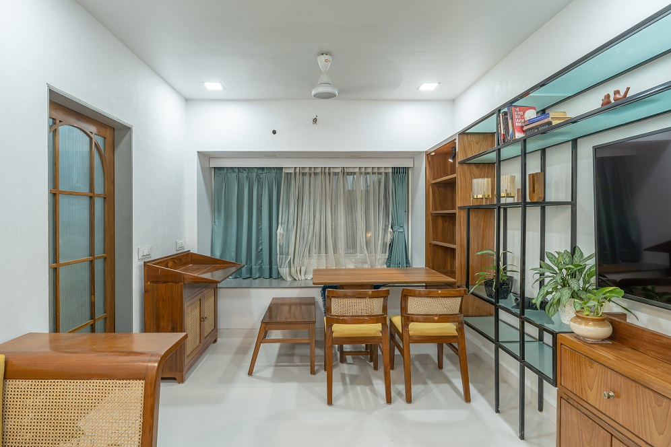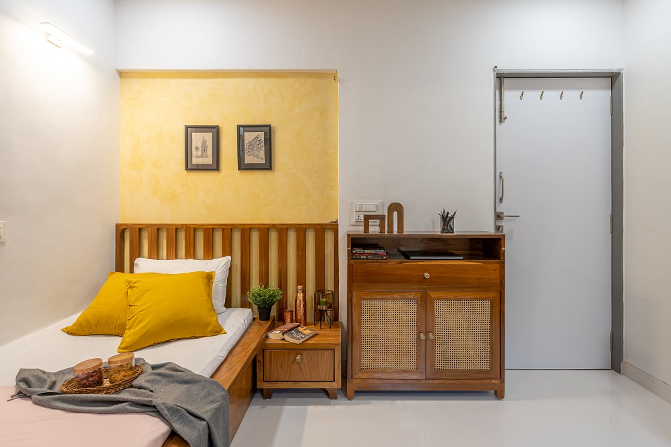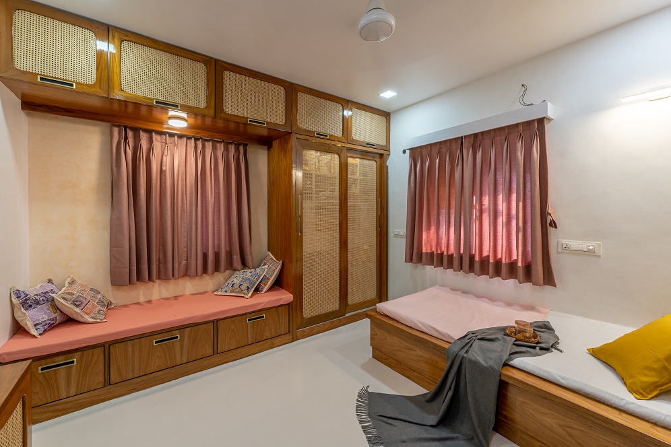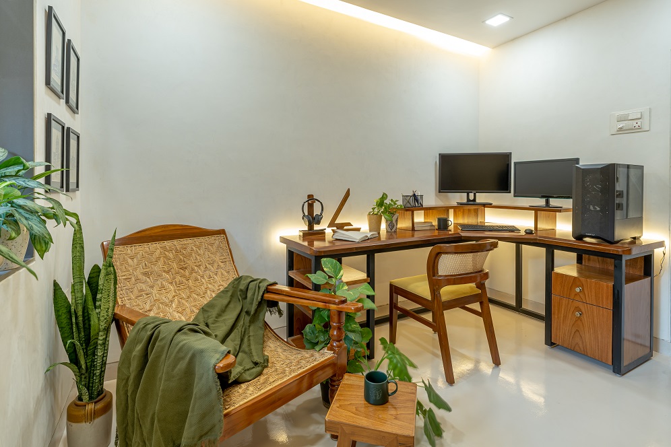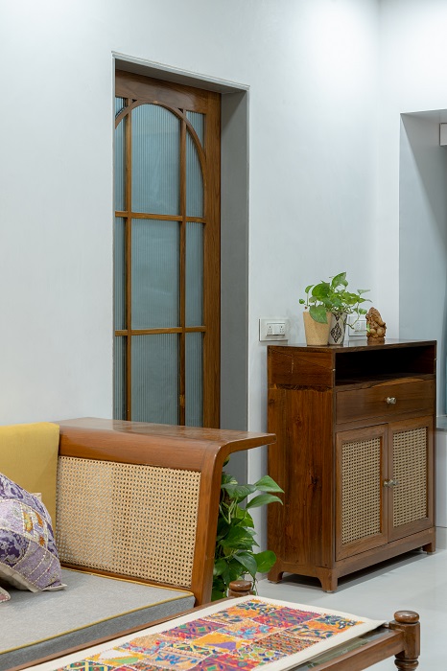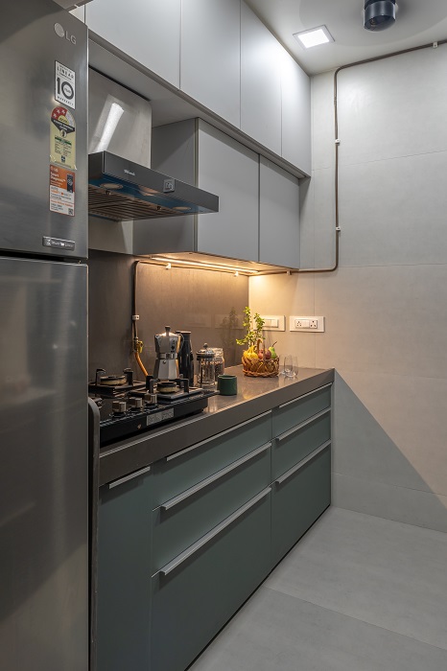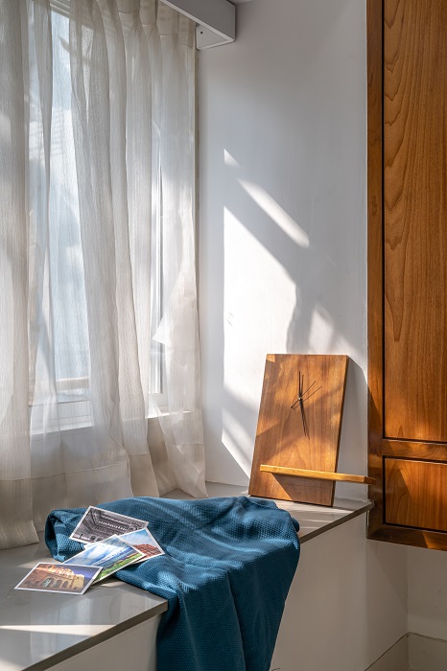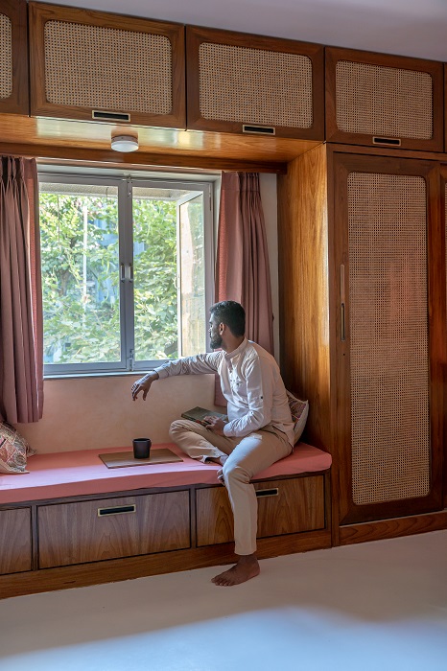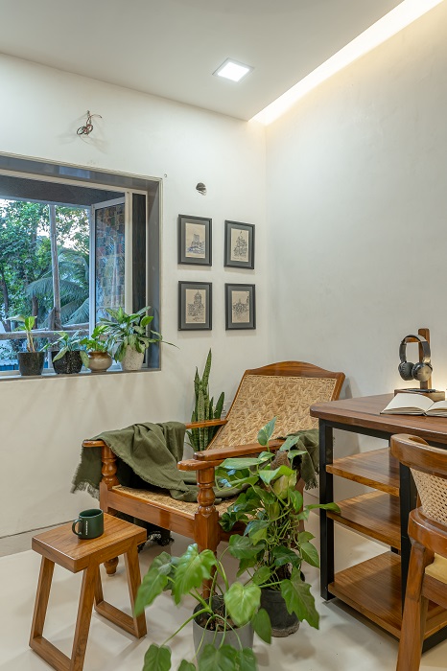Sustainable lime walls for Mumbai apartment
Photography: Relic Studio
Mumbai-based Design Unbound has designed The Lime House, which is a 2BHK apartment spanning 700 sq. ft. in an old gated community. The project uses natural, recycled, and sustainable materials. By using passive design strategies, they strive to maintain a simple and comfortable living space. Due to the rising air temperature due to global warming, the client wanted cool and comfortable interiors without using too much electricity. The apartment is west and south-facing, creating a challenge in its internal temperature as its external walls are exposed to the sun.
Lime-plastered walls absorb moisture due to their high-level porosity, as compared to a wall conventionally treated with cement and paint. Due to the use of lime plaster, wall dampness or water leakage during monsoons is reduced. Moisture absorption thus transfers the latent heat, keeping walls cooler, repels dust, and lime’s pH level prevents mold growth.
Lime plaster is made with a base coat of surkhi (brick bat powder) that is obtained by crushing and sieving waste bricks from construction sites, which eliminates the need of using river sand. Multiple samples with different combinations of surkhi and river sand are chosen to create a mix best suited for the site’s climatic conditions.
Windows enhance the rooms’ natural ventilation serving as a passive design strategy, and the furniture and layout are designed for multi-functionality. For example, window seating in the living room becomes part of the dining area when the table is unfolded. The space accommodates fifteen people simply by rearranging the furniture. A cushioned niche near the window in the master bedroom is used both as a bench with a desk or as a daybed.


