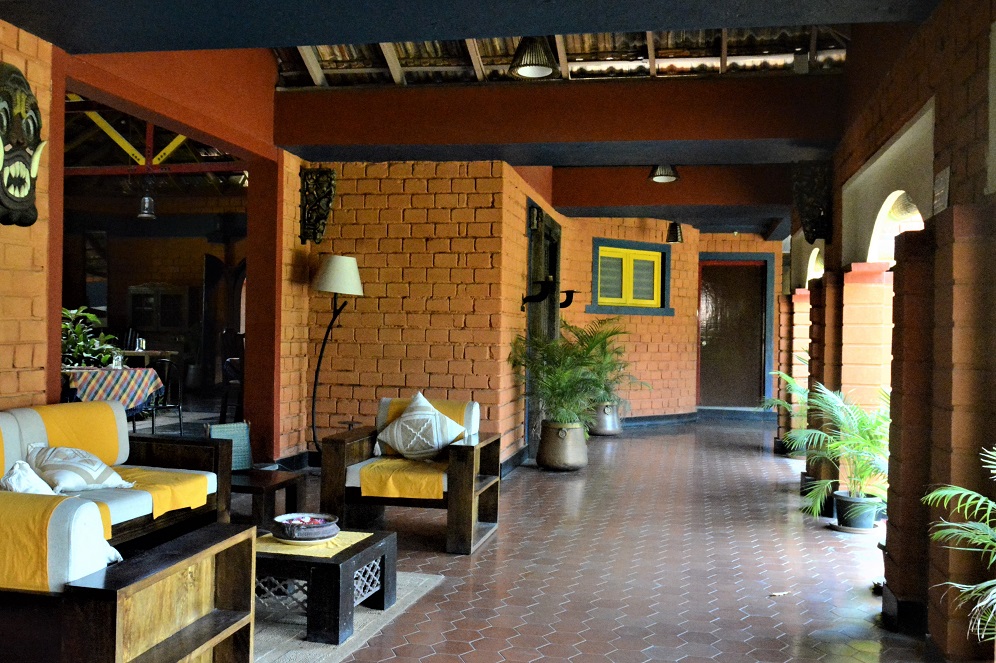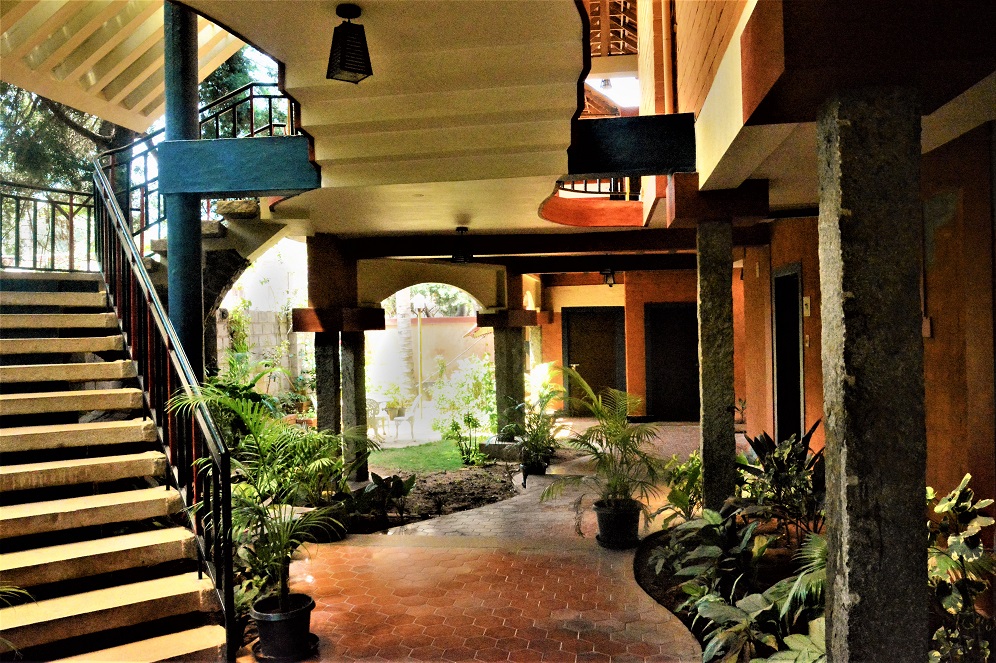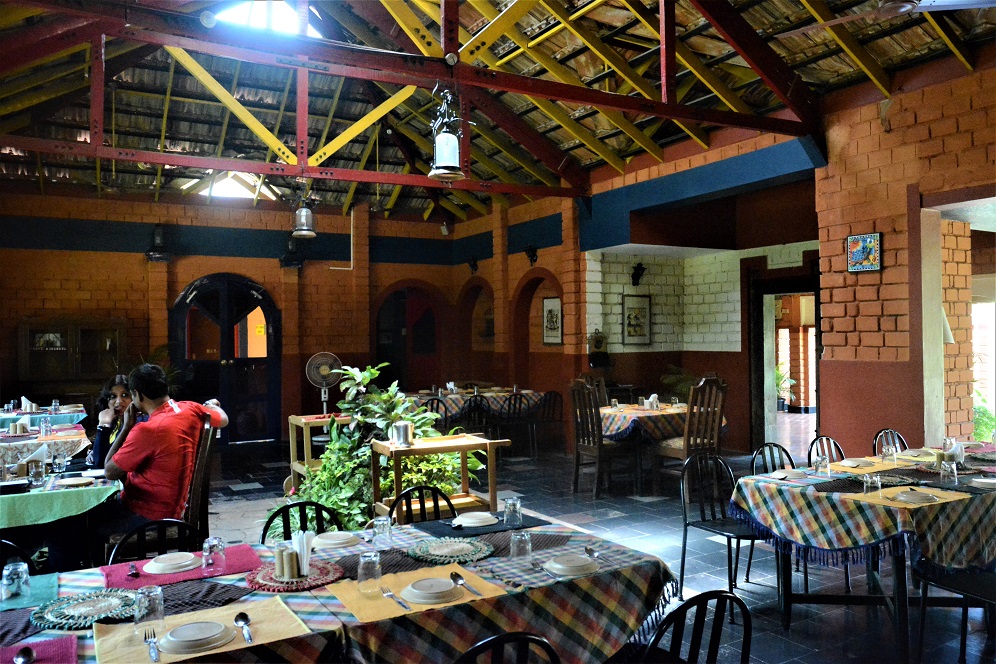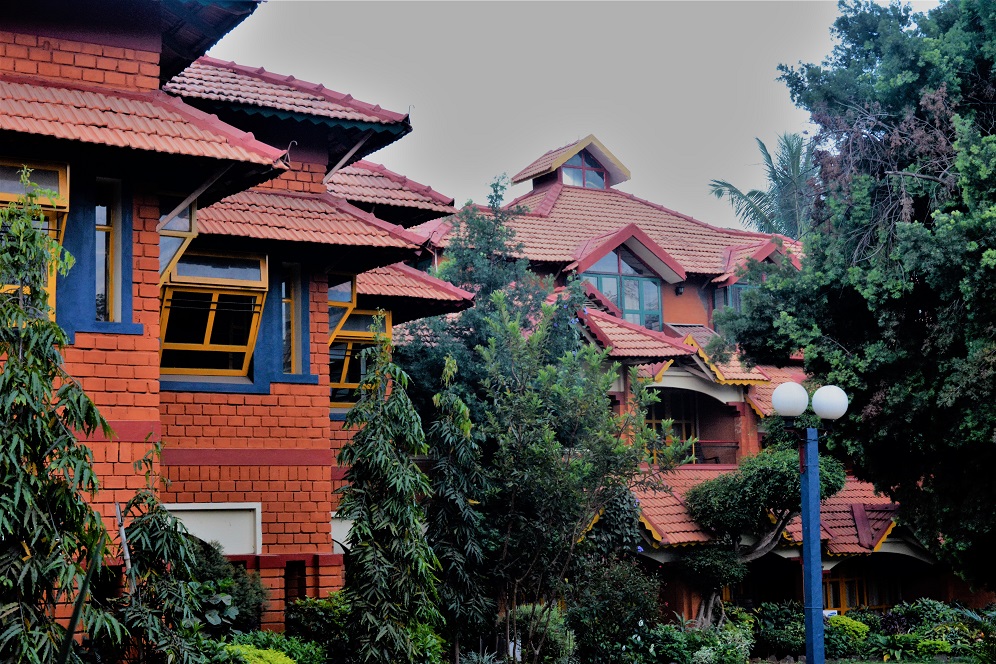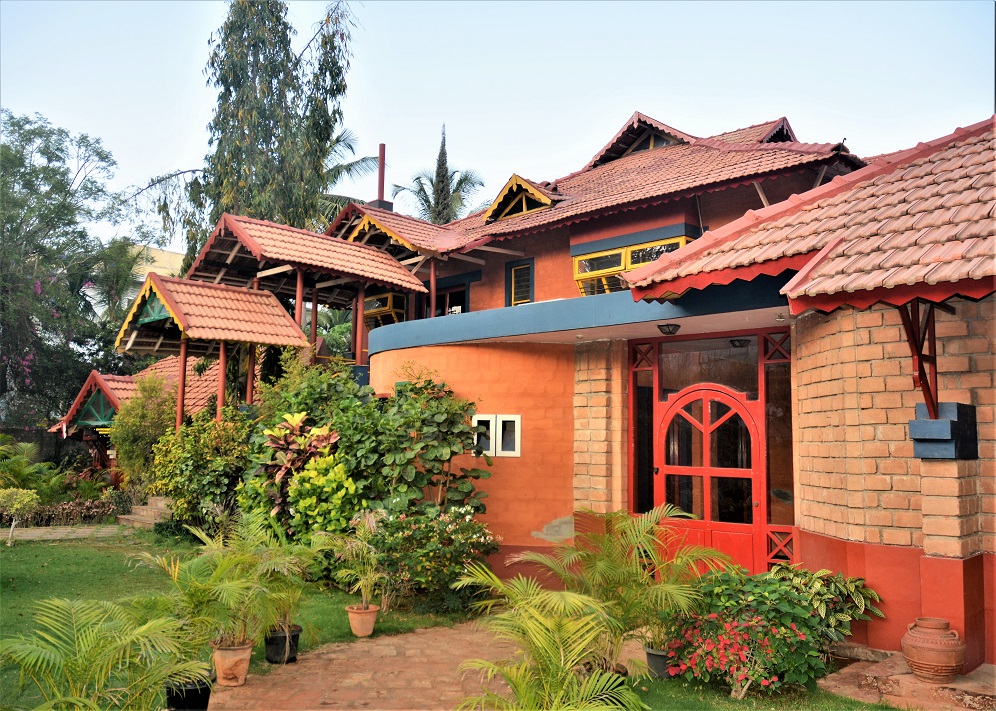Vernacular architecture for Mysore resort hotel and spa
Mysore-based architecture and design firm BSB Architects have designed The Village, a resort hotel and spa. The motive behind constructing the project was to provide city luxury in a rural setting using vernacular architecture. The meandering corridor features an open staircase, which is roofed by translucent sheets over a concrete pergola. This creates a well-ventilated access space dotted with greenery, reminding one of a village path.
The foundation has been made from boulder-filled lime, cement, and concrete to reduce the embedded energy and construction costs. The walls and columns are made of stabilized mud blocks taken from the excavation site. The flooring consisted of traditional terracotta tiles and cement floors with a red-oxide finish.
A separate path led to a bar-cum-restaurant on the ground floor, while the first floor had a party space with a dance area. The party space was roofed with tiles on coconut rafters over a steel space-frame over the kitchen.
Interactive architecture was emphasized upon with close cooperation with carpenters, masons, fabricators and more. Ferro-cement arches and wooden trusses were replicated with minimum or no drawings. Thus, urban visitors were invited to experience a romanticized picture of rural settlements.


