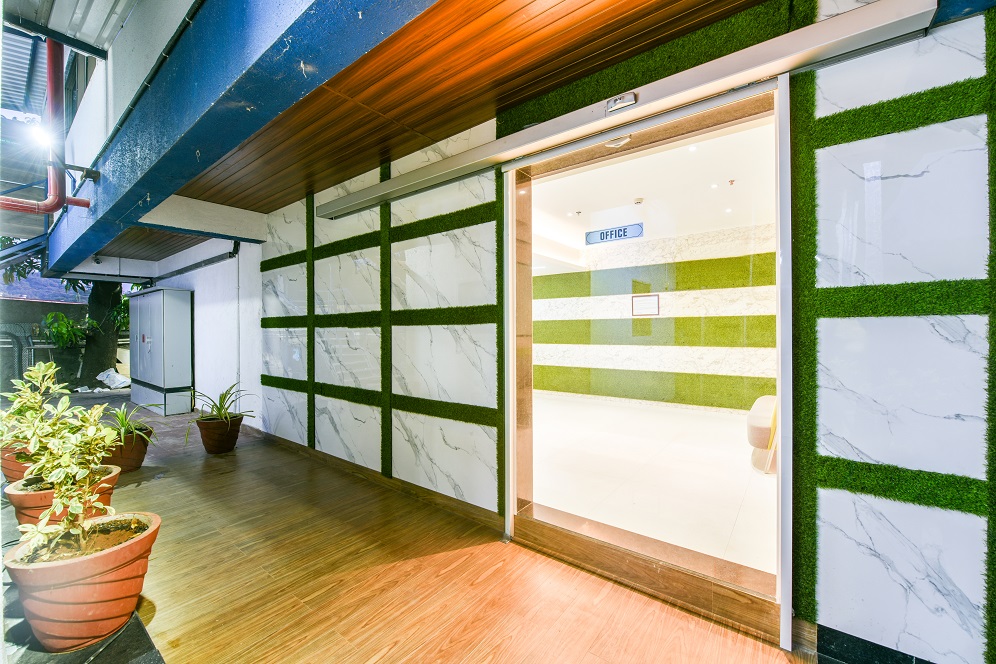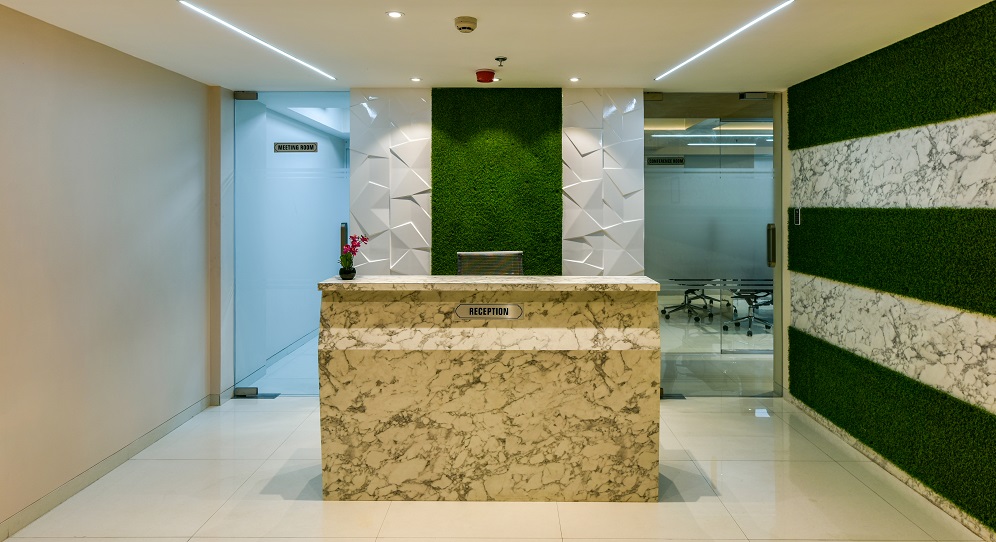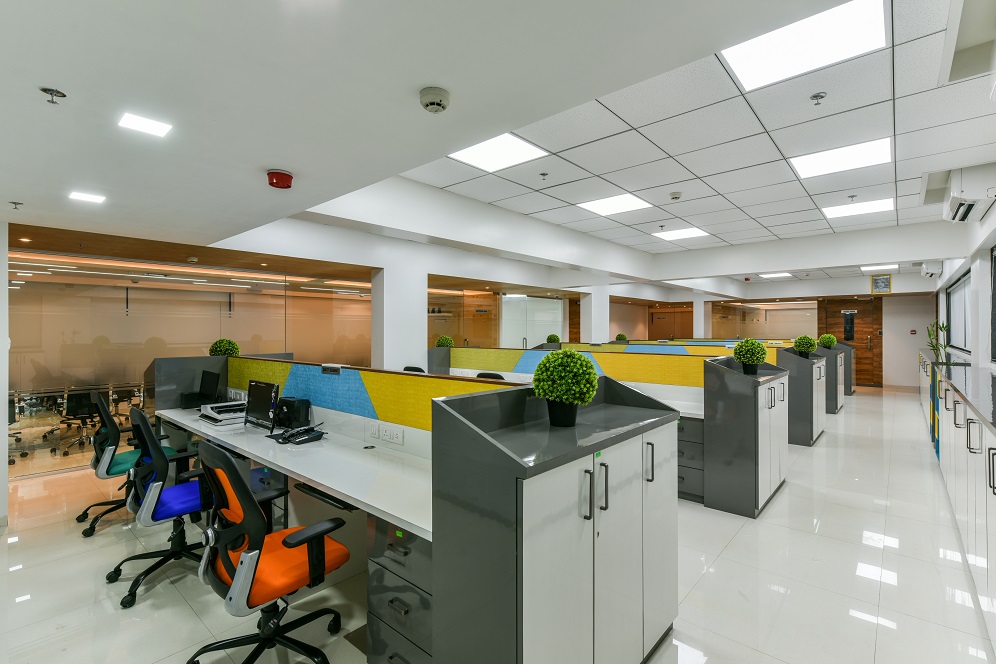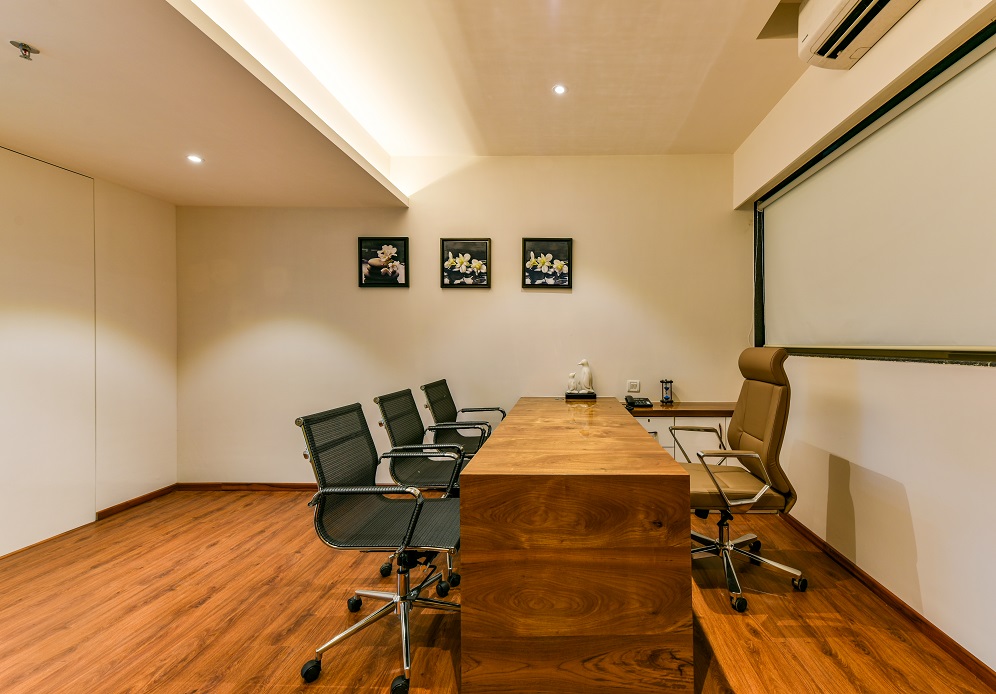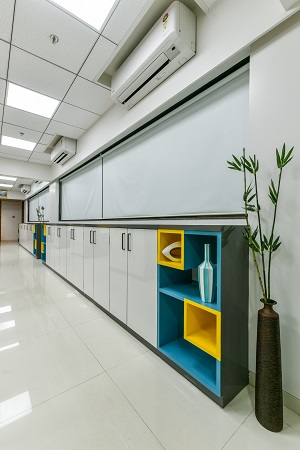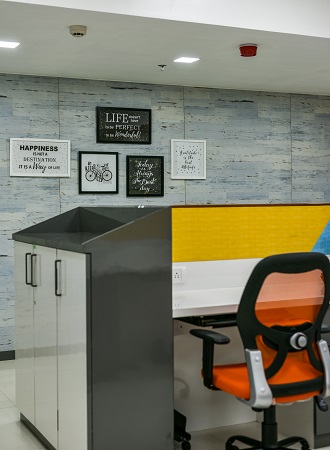Clutter-free layout for Mumbai office
Photographer: Rahul Pawar
Mumbai-based Traansformation Design Studio has designed the Jay Precision Pharmaceuticals Pvt. Ltd., an office space measuring 3000 sq. ft. The space is converted into huge columns and beams to create a balanced, modern, and spacious office. MEP services are used to cover the beams for ceiling and designs, while horizontal storage units are planned accordingly to the large windows.
A simple and clutter-free layout, the entrance is created with white Staturio digital tiles with artificial green grass. A reception table with white Statuario marble finish laminate and MDF panels, with a vertical green wall as the backdrop. Wood laminated planks in the ceiling with wood-finished tiles in the flooring creates drama, with outdoor plants and glass sensor doors. Intricate detailing, warm lights, and comfortable seating form an important décor.
White laminate and horizontal grooves on wall panels add spaciousness to the meeting room, with a storage unit part of the wall paneling. Wooden tones are used for the tables with a mirror base, giving in a cantilevered illusion. Wood veneer, laminate, mirror, back-painted glass are used to fabricate the storage units and furniture. Pure lines, clear spaces, and vibrant colors make up the design palette and infuse productivity, creativity, and interest.
A 22-seater conference room with a grey-and-white workstation area with splashes of green, blue, and yellow. Comfortable and ergonomic chairs are installed, and the Managing Director and Manager cabins are placed next to each other. Soft boards are made with tilted lines, with grey-and-white storage units with blue niches. A statue of the Buddha and plants add calmness, with a workspace feature wall adorned with inspirational quotes.


