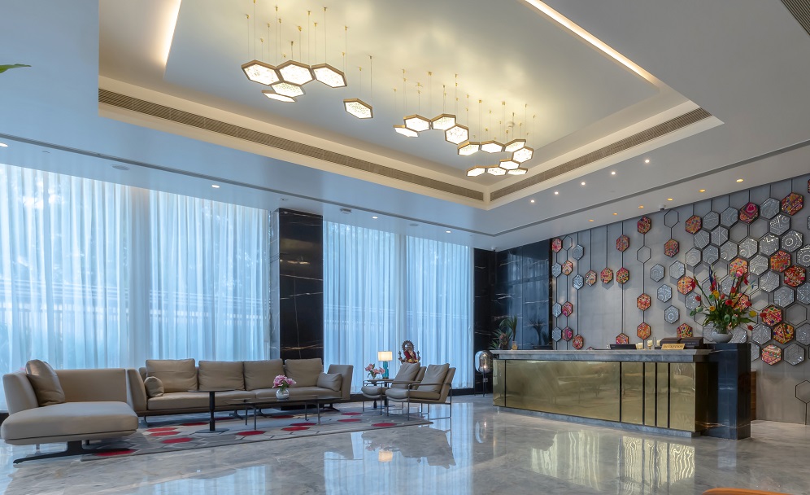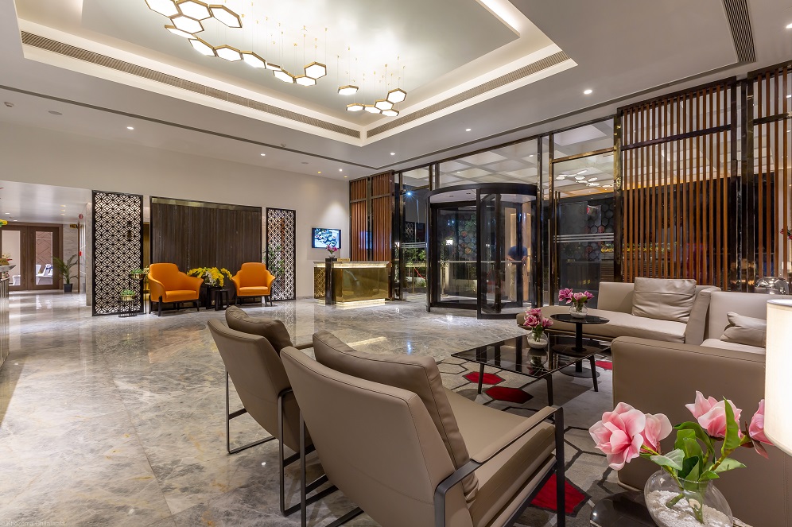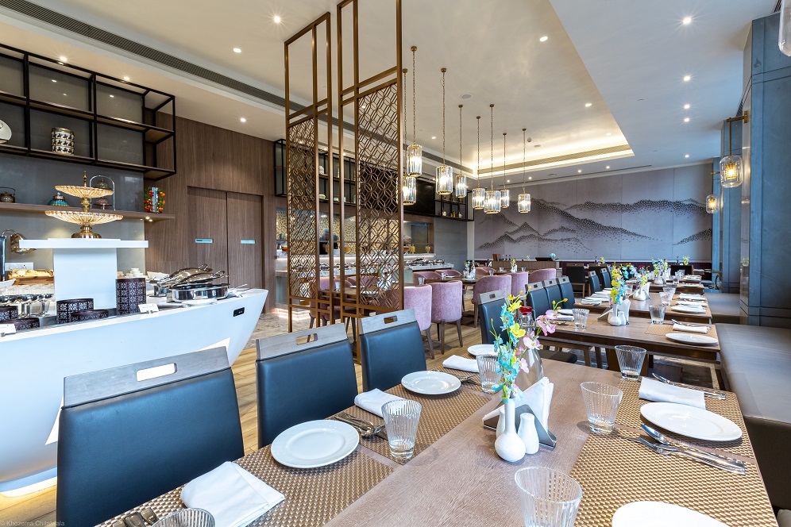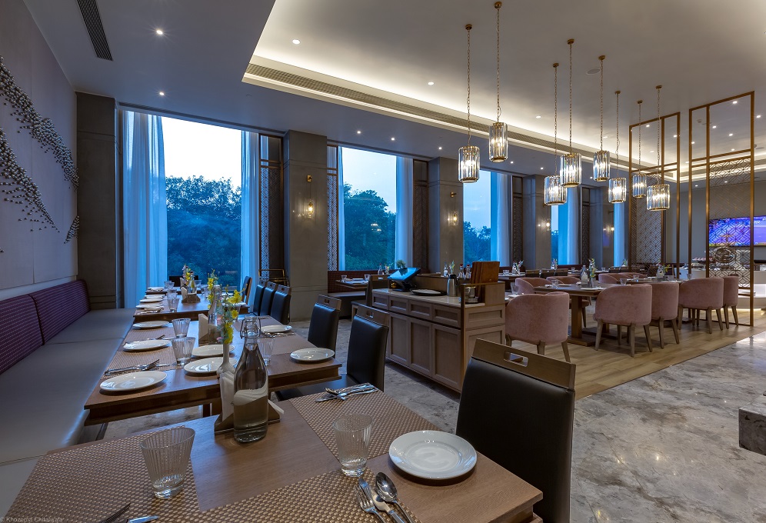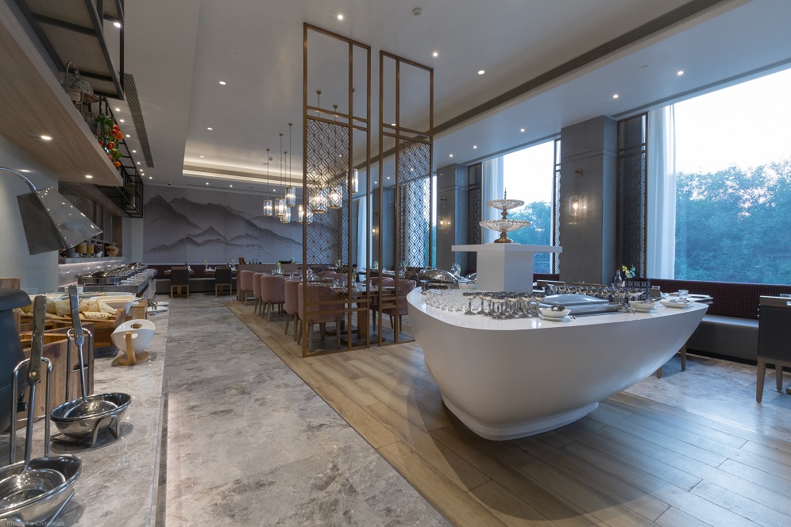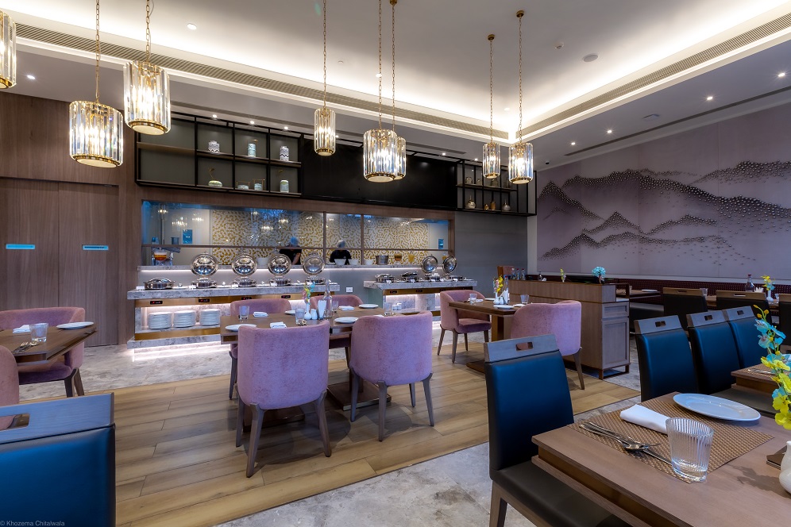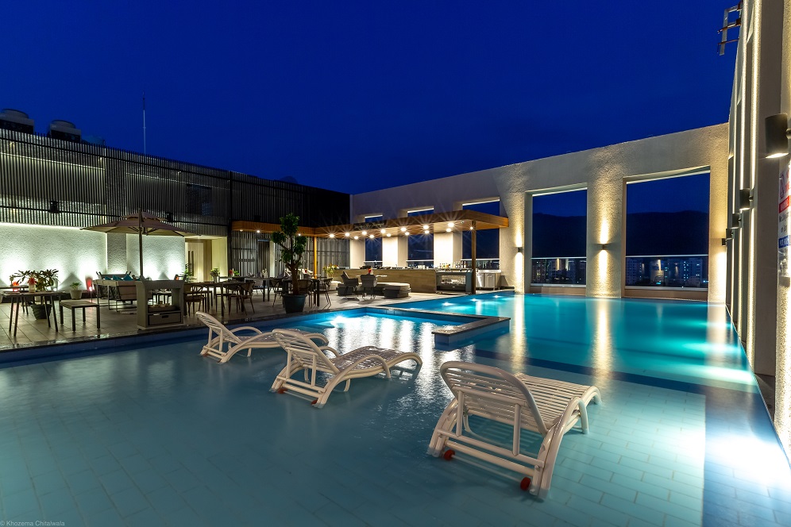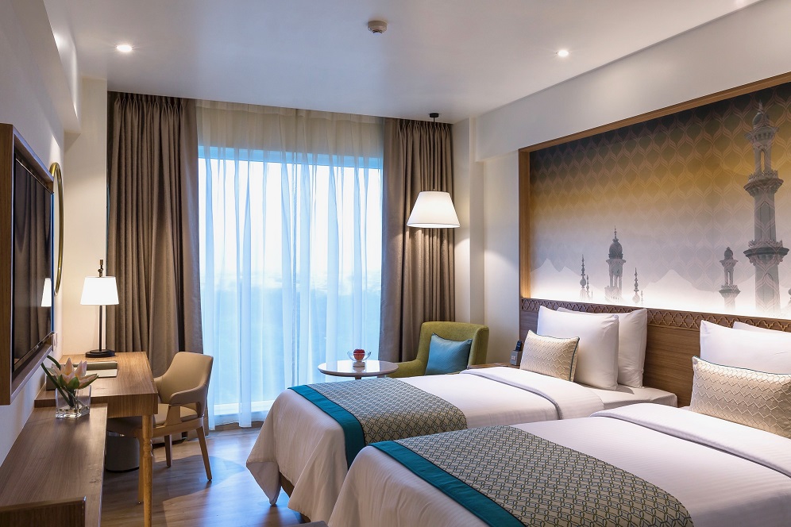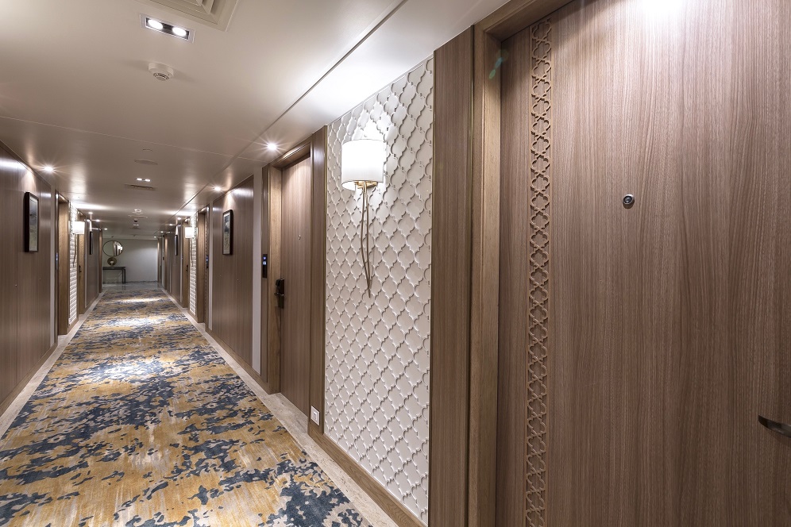Cultural elements for Junagad hotel
Mumbai-based architecture and design firm Designers Group has designed the Hotel Sarovar Portico, a luxury hotel in Junagadh. The client brief was to design a project that would provide the best hospitality combined with the rich heritage of India. Spread over 23,450 sqft, the hotel takes you through the cultural beauty of Gujarat in its undulating landscape, minimalistic design, and indigenous material.
The hotel has been designed to circumscribe the public areas to the ground floor and the guest areas on the upper levels. The reception backdrop is a fusion of Kutch embroidery and Lippan artwork in a honeycomb pattern against a soft beige color palette. The main hall is installed with graphic wallpaper and metal jaali in a geometrical pattern in the public and guest areas. The coffee shop has a contemporary design with hints of traditional elements. The dessert and salad podium is a fixed sculptural table in the middle, which is flanked by a jaali partition visually dividing the space into two. The back wall has a massive textural art piece of the Girnar hills. The furniture has a muted color palette with a velvet finish emphasized by pendant lights and deck-style hardwood flooring.
The pool is surrounded by roofless standalone walls with huge door-like openings to add a visual enclosure. Seating spaces divided between bench-style family tables and couple seating have been designed for interaction. There are three fixed beach chairs beside the pool area. Artwork influenced by heritage architecture is the core inspiration for wallpaper in the hotel rooms. The muted color tone paired with hardwood flooring, strategic lighting, hardwood flooring, and circulation gives a feel of rustic luxury. The attached washrooms follow the same theme using grey porous granite and open-grain wood. The terrace radiates a fresh and vibrant vibe though minimalistic use of material and furniture.


