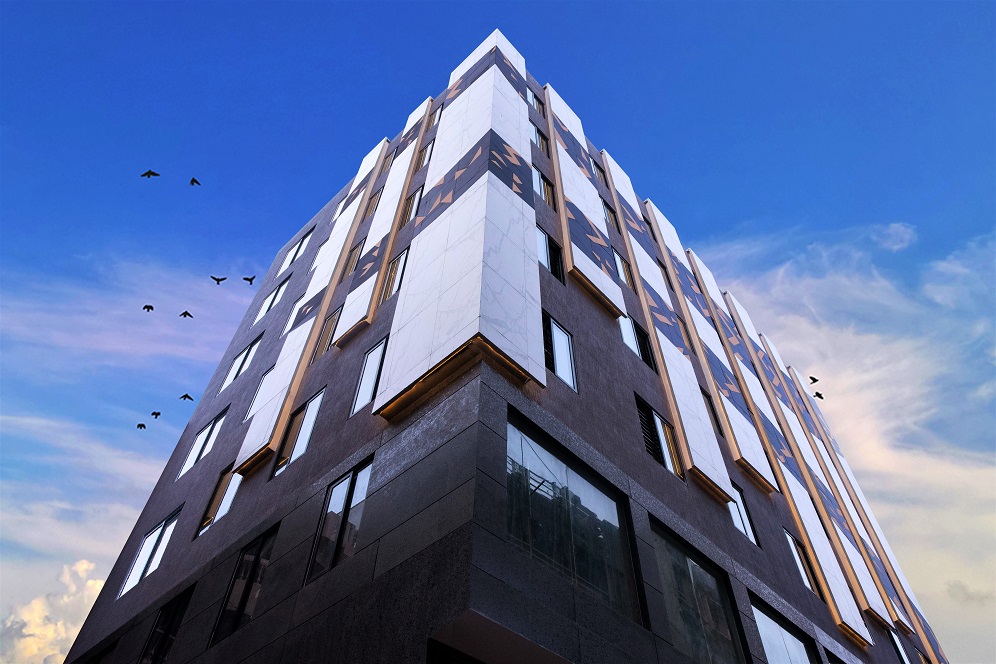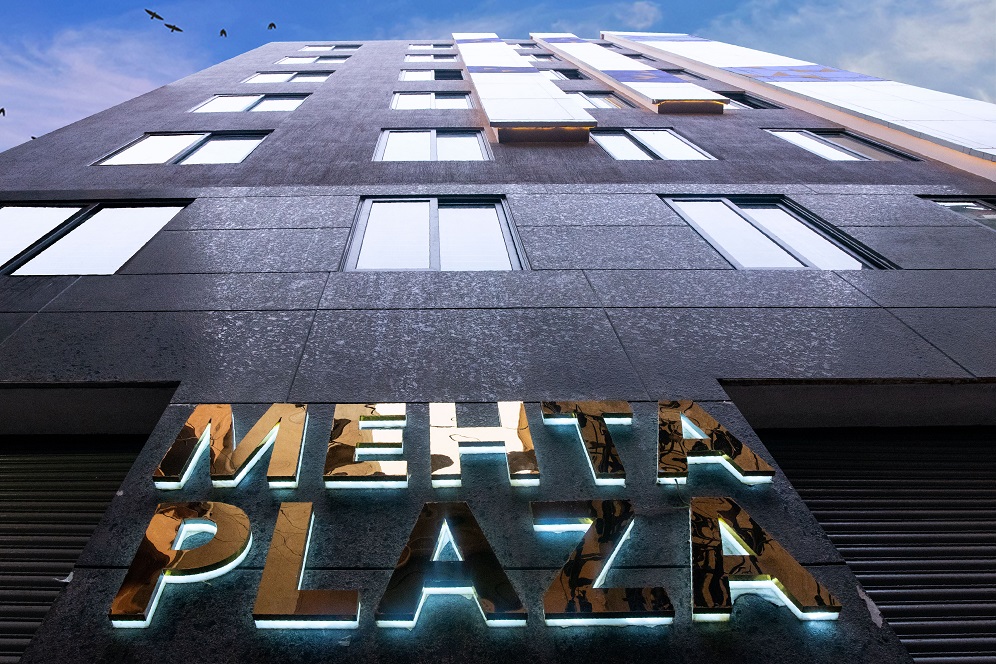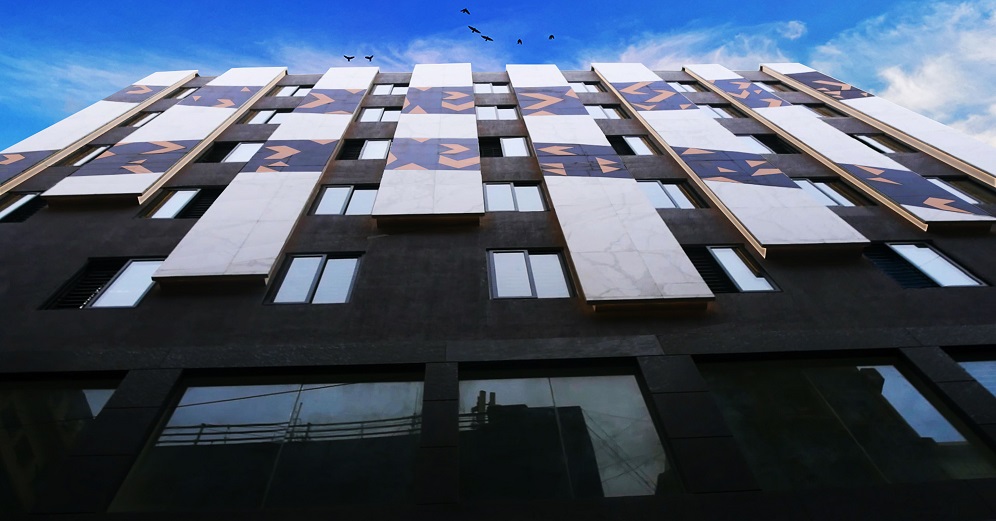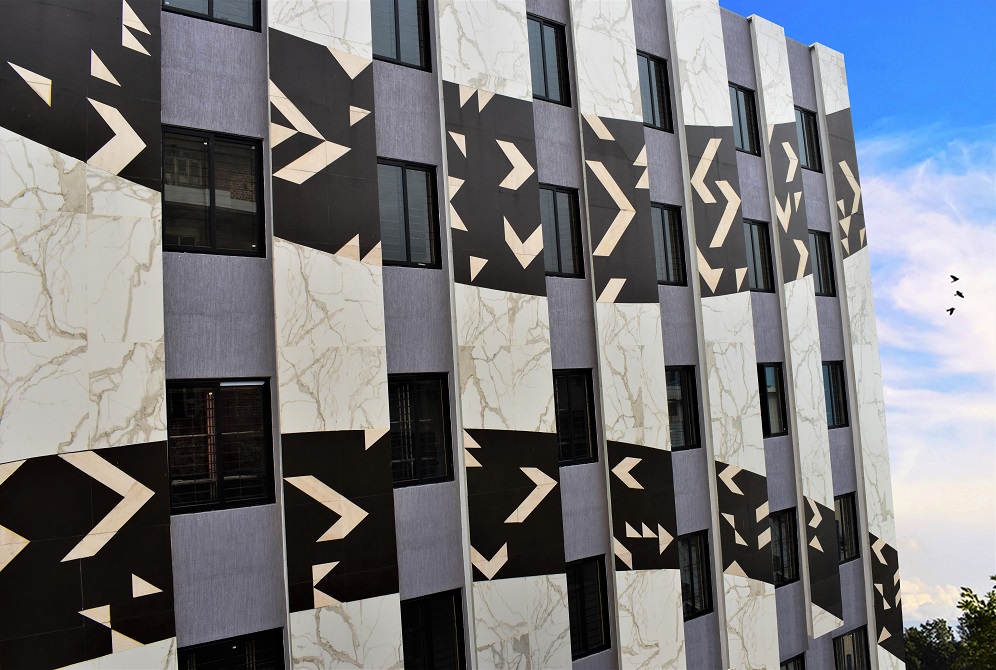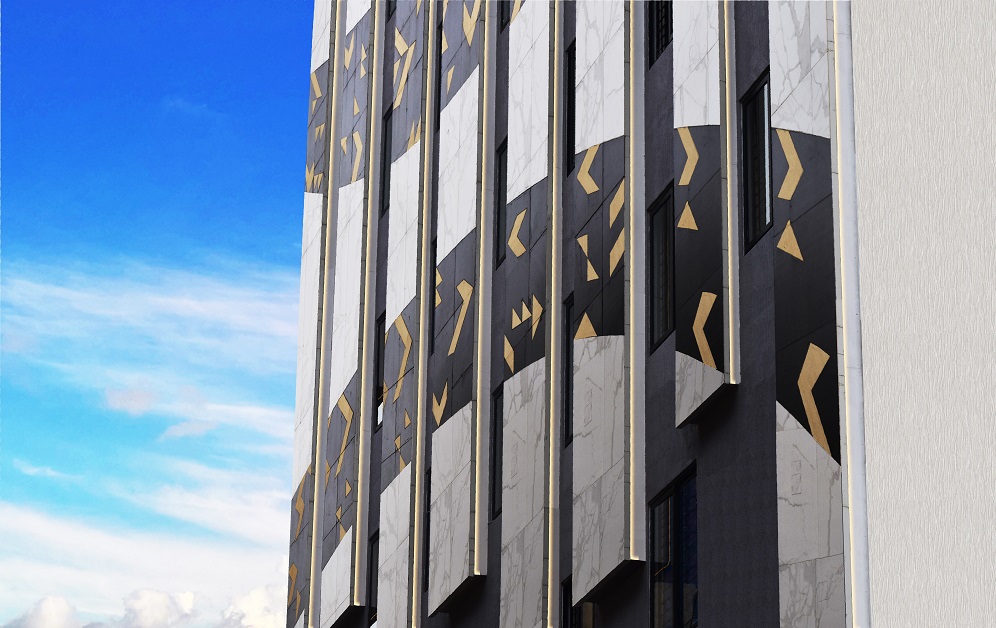Curvilinear façade for Bengaluru plaza
Bengaluru-based AJ Architects has designed the Mehta Plaza, a six-storeyed public square project that was refurbished out of a congested space with narrow roads and organic buildings. Built over 21,000 sq. ft., the structure is designed to accommodate smaller stores on the lower three floors, and office spaces on the upper floors.
Located on the north-west, the staircase and elevator are strategically placed at the center of the rear side of the property, to maximize space, light, and ventilation in the common areas. Following a sustainable concept, additional projected surfaces and voids between the walls on the western façade minimize the impact of harsh sun rays. The projected surfaces are designed in a curvilinear manner with CNC-cut beige and brown porcelain tile panels, adding to the project’s aesthetics. Made with MS framework, these surfaces have a Staturio marble finish with LED strip lights behind the panels that achieve a bold façade.
The projected fins are designed with varying depths between four inches and 10 inches, with air voids that reduce the amount of heat transferred. Windows provide light and ventilation but prevent the entry of the direct sun. An additional 6 mm backing behind the CNC-cut tiles achieves a seamless finish on the outside, which complements the abstract design.


