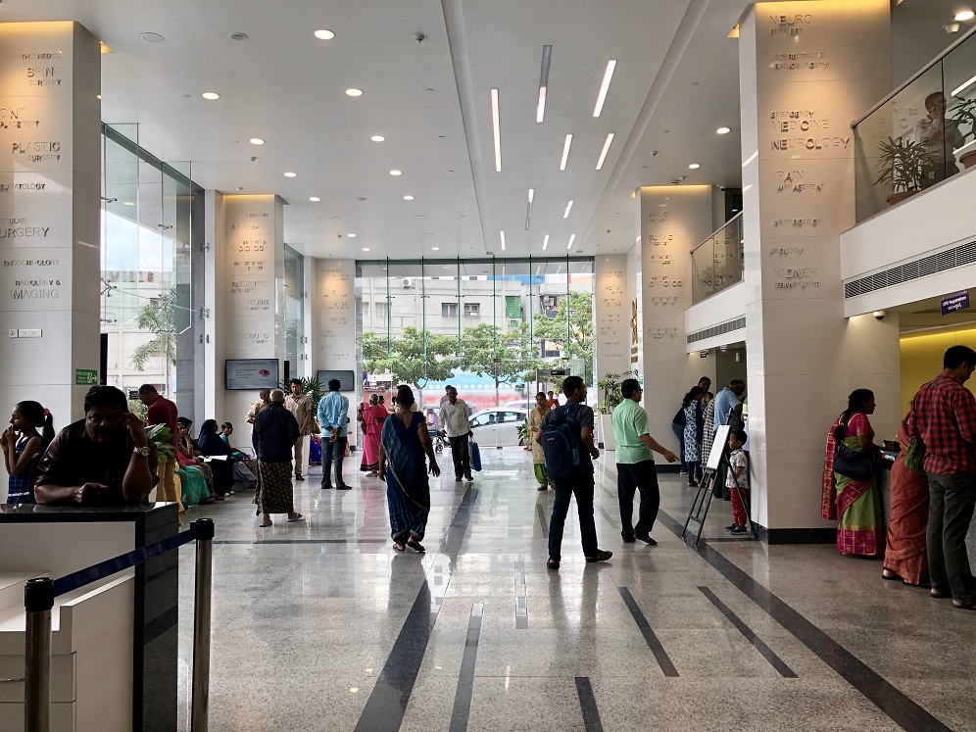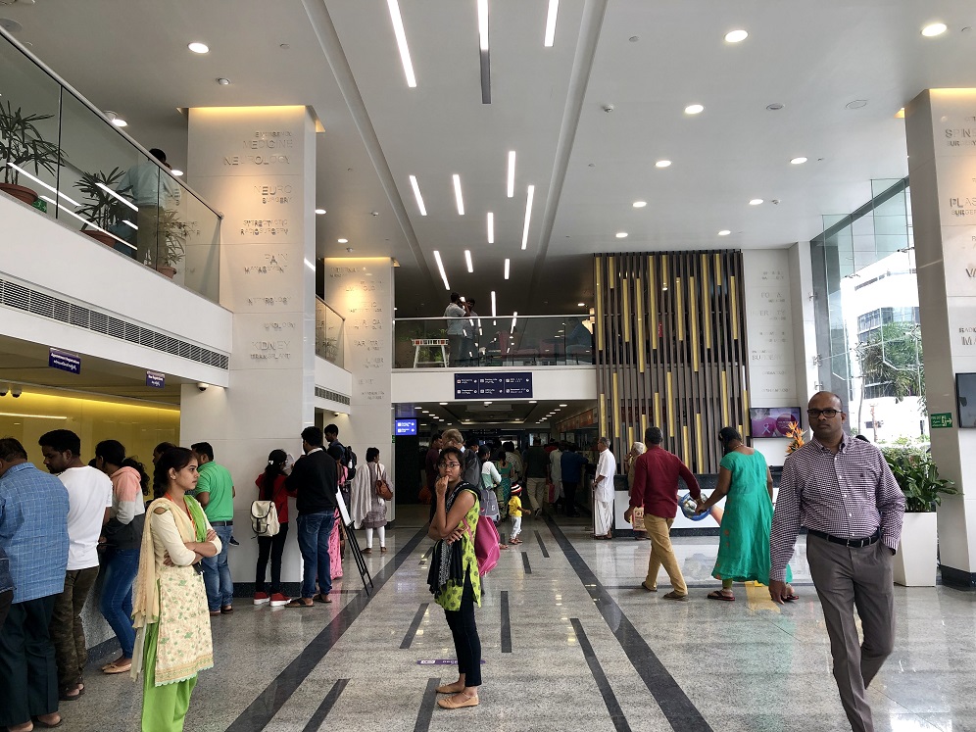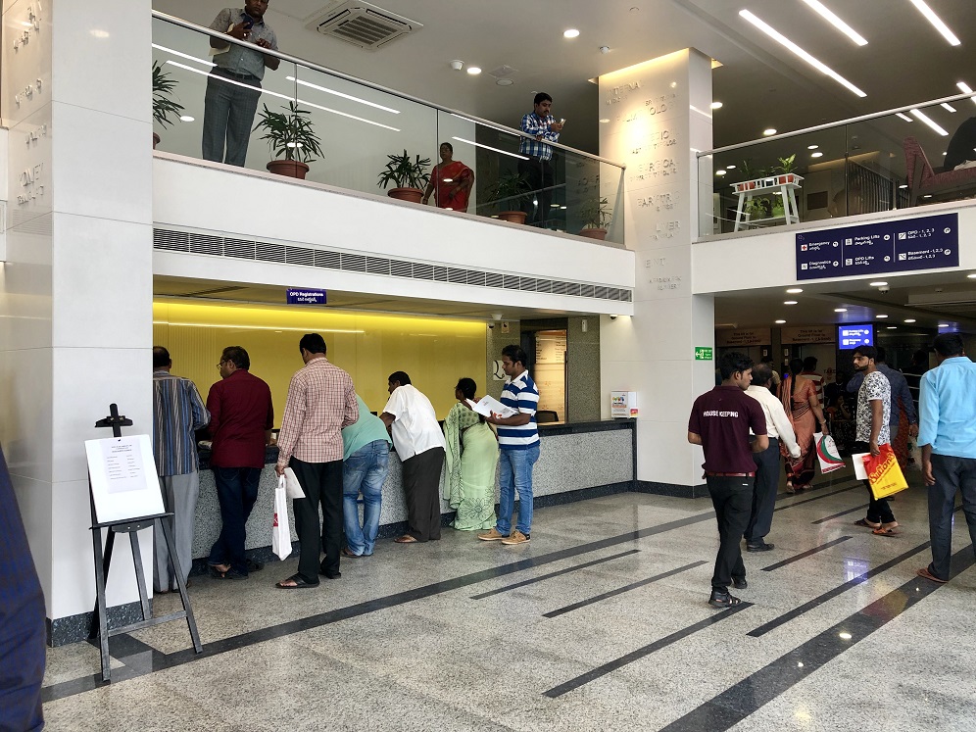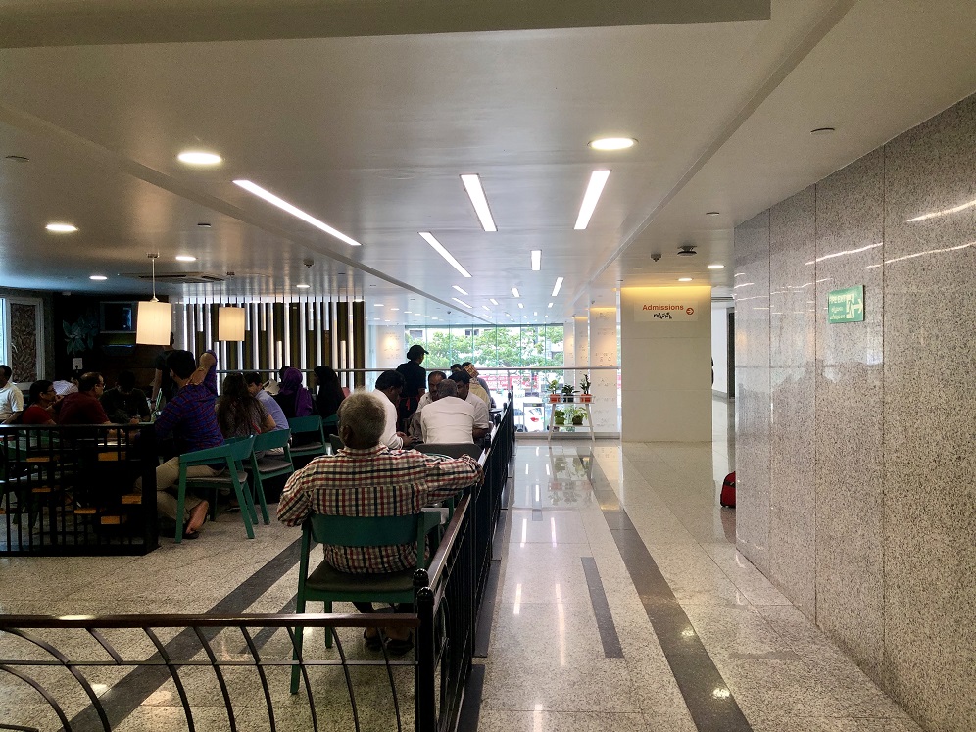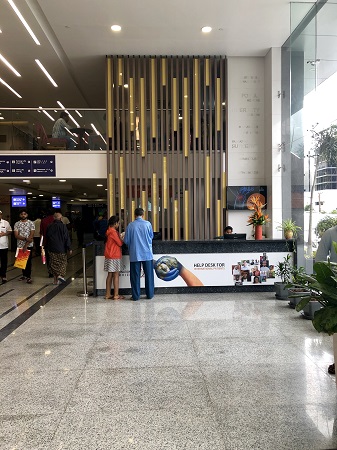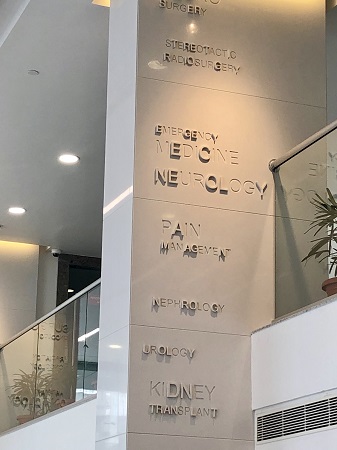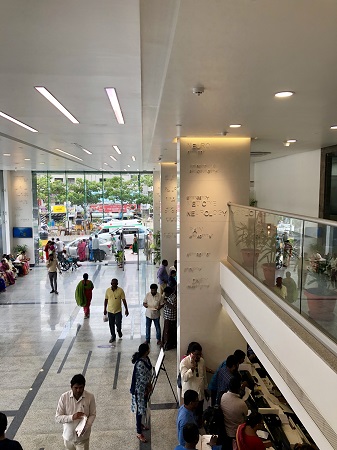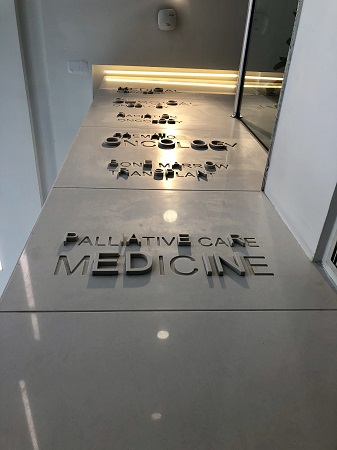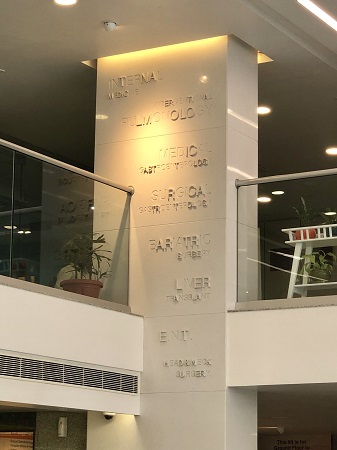Embossed column surfaces for renovated hospital lobby
Bengaluru-based architecture and design consultancy firms Dutta Kannan & Partners and CnT Architects have designed the Main Lobby interiors of Yashoda Hospital in Hyderabad. The client brief was to renovate the hospital and create the double-heighted lobby consisting of help desks, registration counters, waiting lounges, pharmacy, coffee shop and lift lobby.
Devoid of conventional signage boards, the different departments have been marked by embossed or bevelled column surfaces. Thus, the branches’ names provide a visual delight due to its interplay with light and shade, and give a three-dimensional objective to the entire design.
The pathway is a waiting lounge with a dynamic display on the other side displaying the details of the expert practitioners for easy reading. As per the concept of ‘adjacent spaces’, the flooring corresponds with the lighting design in the false ceiling level creating a visual reflection. The major anchor functionalities include the pharmacy on the ground level and the cafeteria on the upper level. The northern side of the lobby is open and enveloped with glazing to receive optimum daylight throughout the day.


