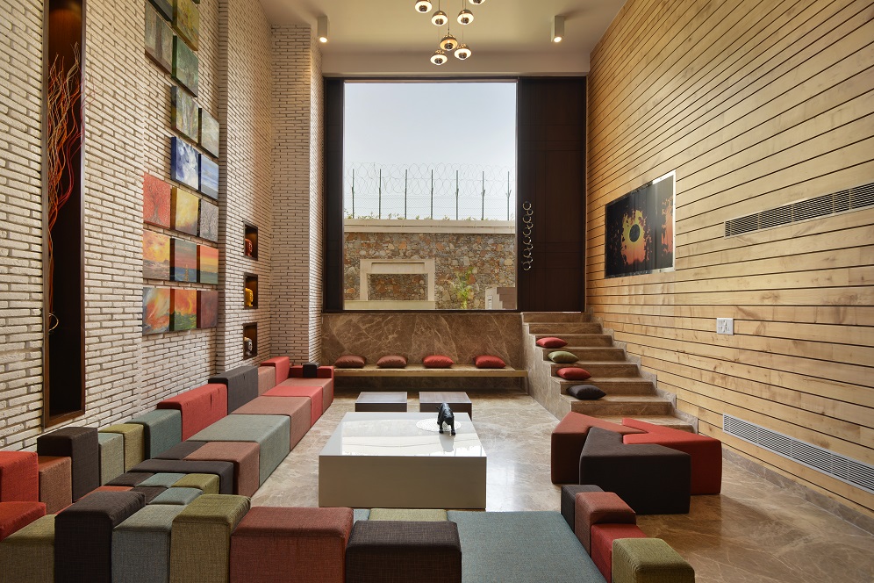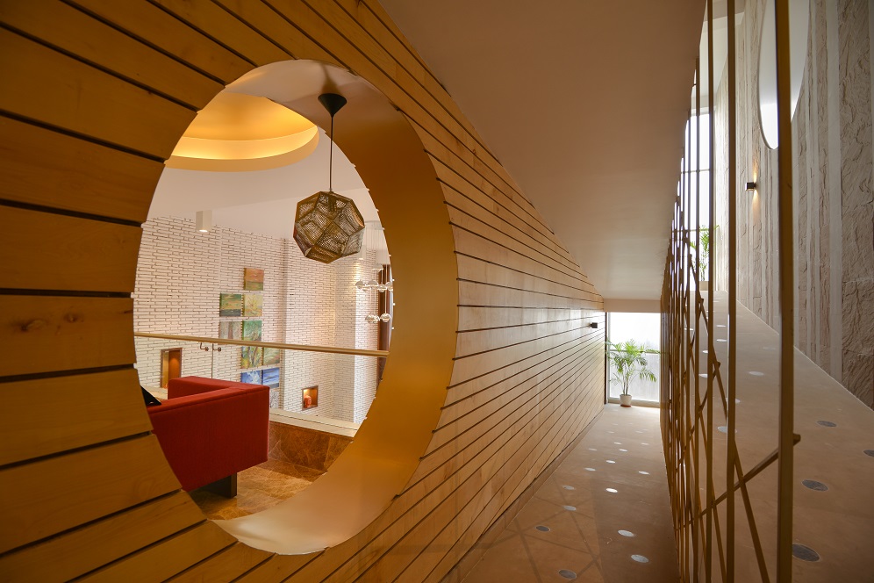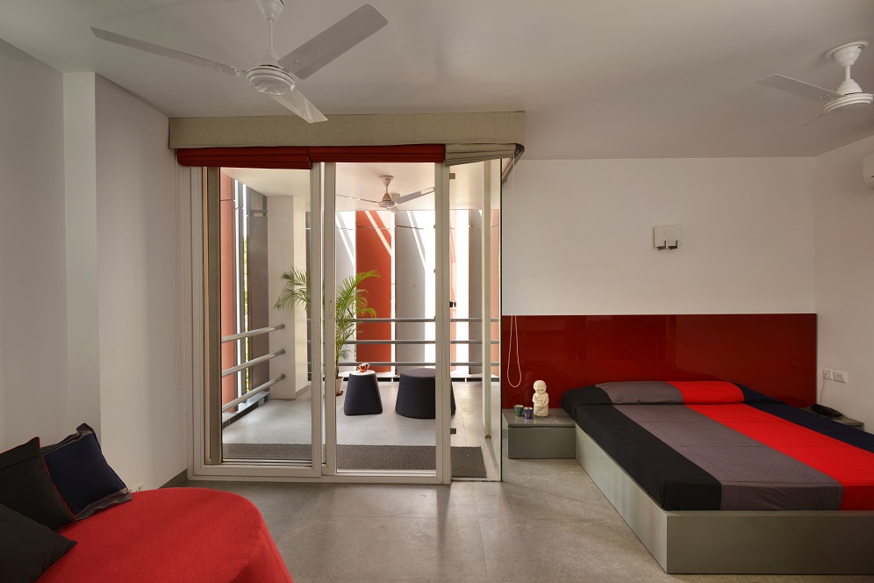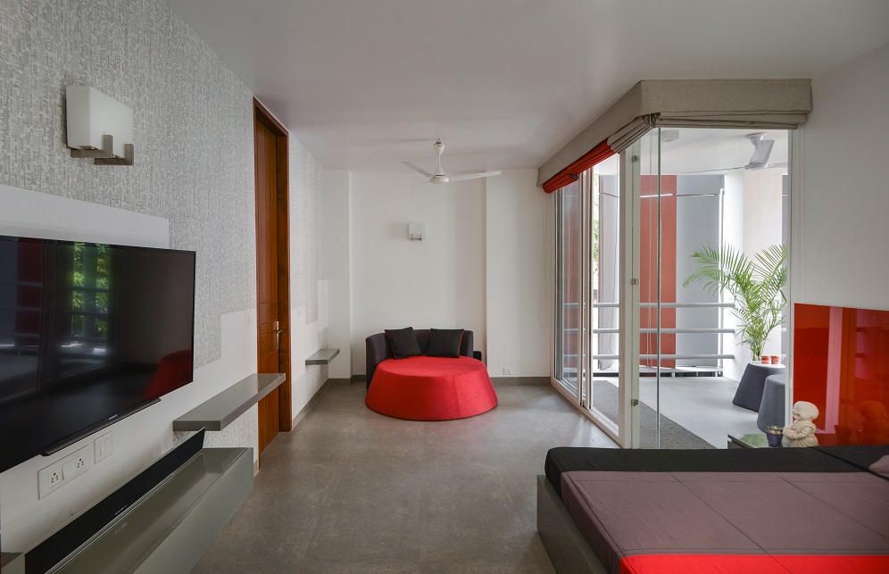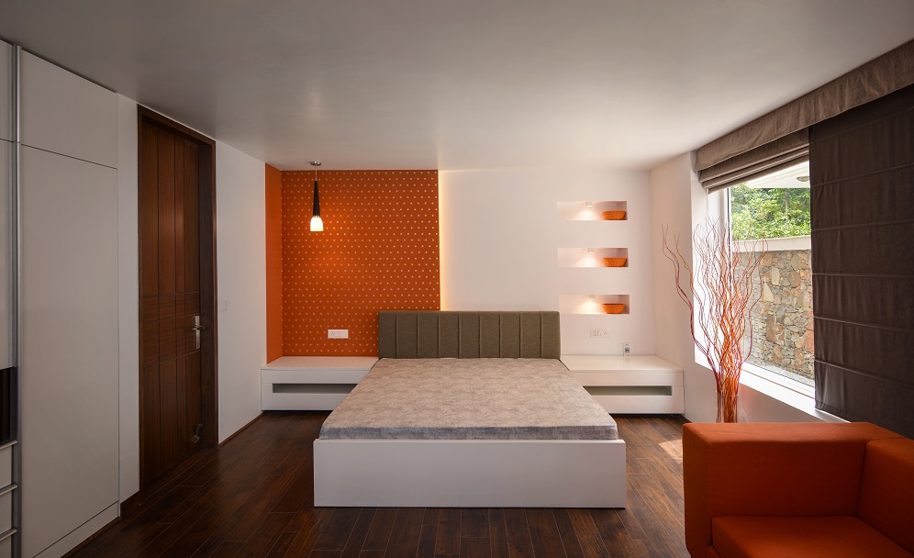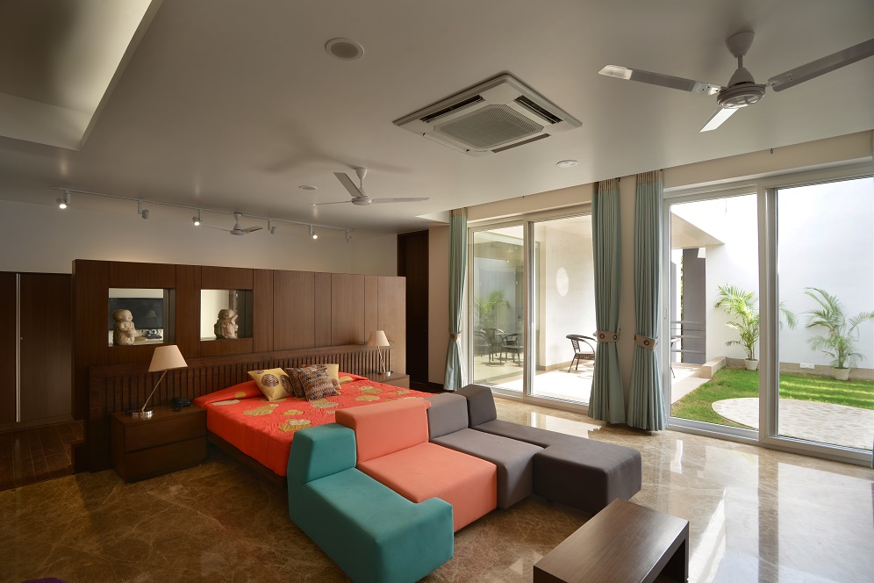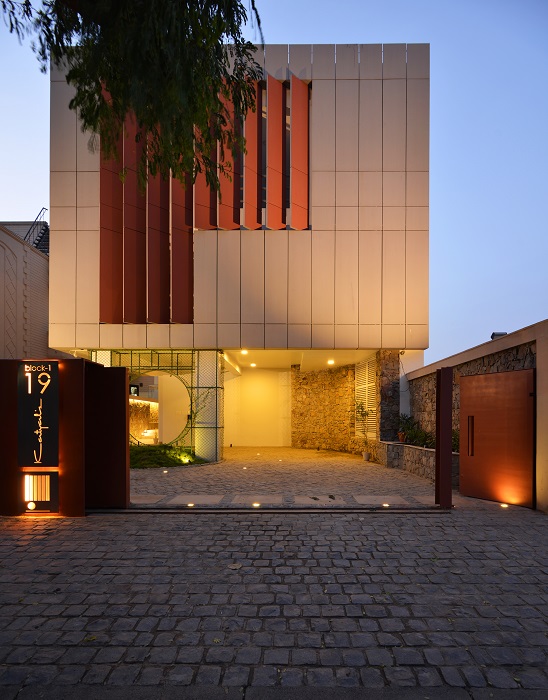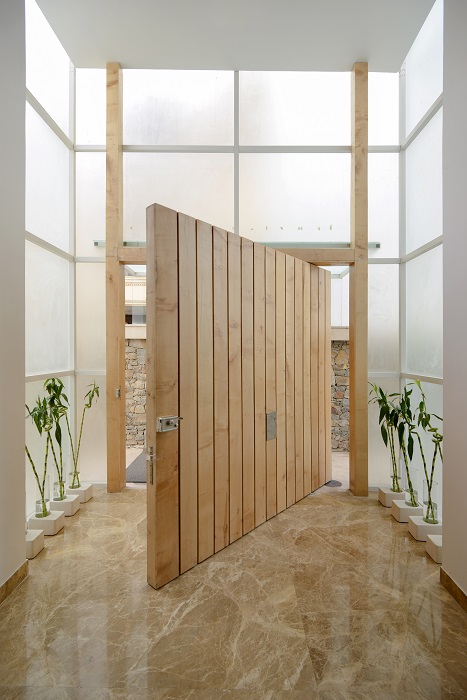Finned façade for Noida home
Noida-based Studio Archohm has designed the Mood House, which is a residential project spread over 4964 sq. ft. The façade comprises red and grey fins imparting an industrial look, which reflects the changing ‘mood’ of the house. When these fins close and display their grey side, they merge with the façade and announce their need for privacy. When they are open and red, they appear to look for attention.
One enters through the driveway bordered by the rough textured boundary wall and services, which again takes them to the back garden through the walkway. The entrance is through a huge pivoted wooden door surrounded by glass panels, ending at the simple entrance lobby. The main lounge is situated on the ground floor and is vertically stacked with the living space, dining space, kitchen and bedrooms on the two upper floors.
The staircase was replaced with a ramp and a dumbwaiter to connect the spaces, which makes them accessible to all. Huge glass openings bring in diffused light without increasing heat gain. Bedrooms on the top floors are equipped with spacious green terraces, dressing spaces and baths. Each floor is designed with one selected material, such as stone, wood or exposed brick.


