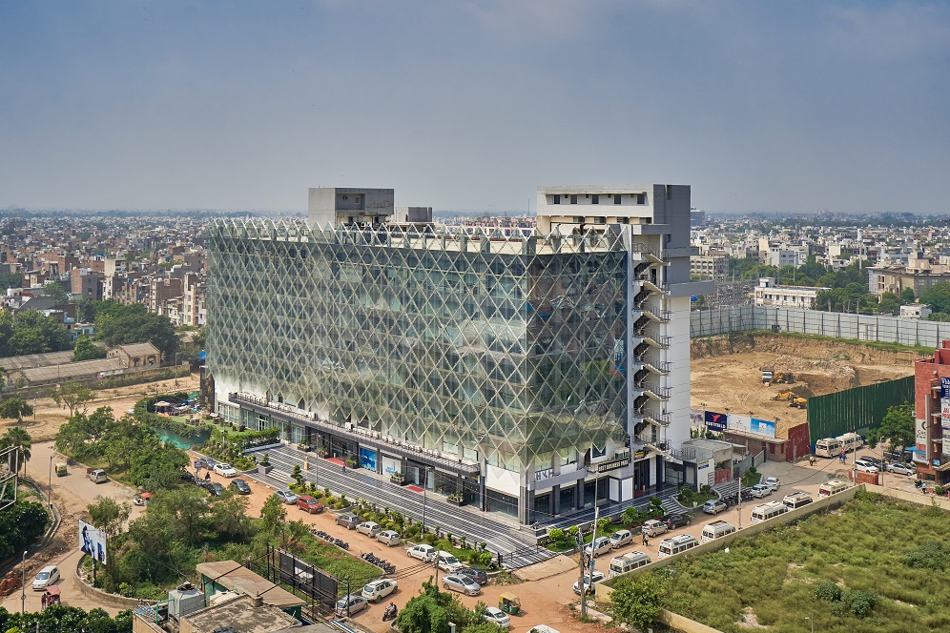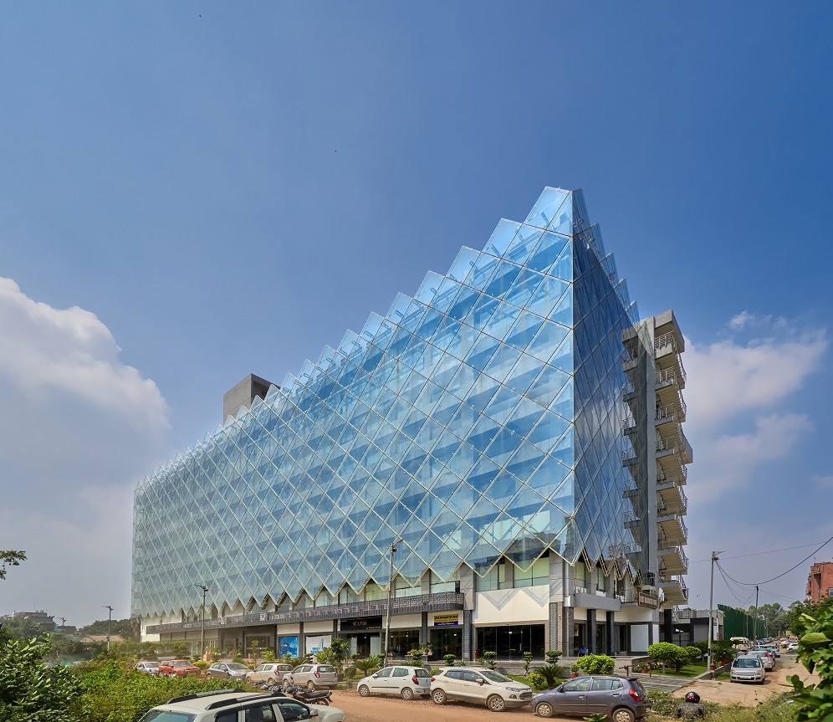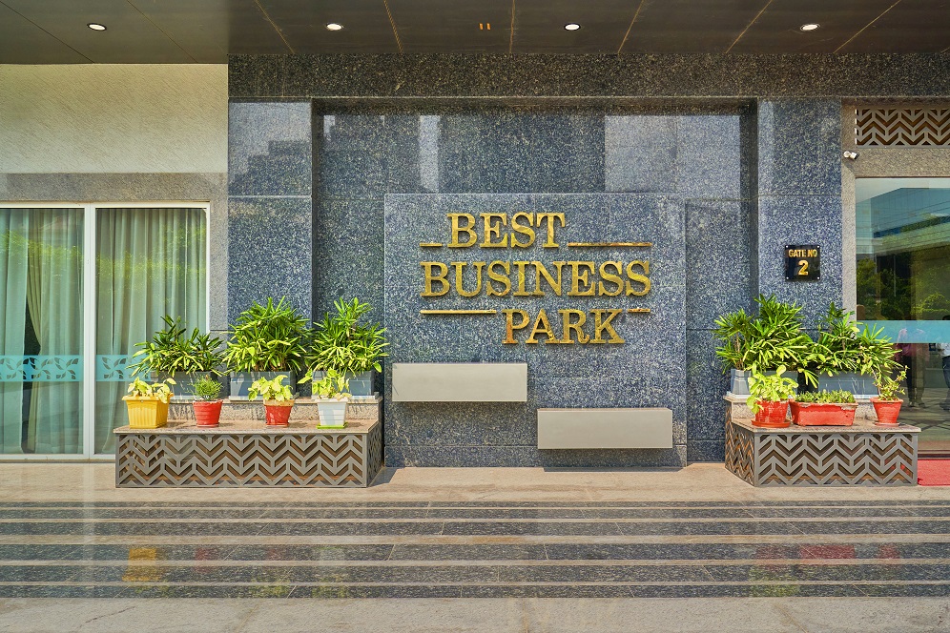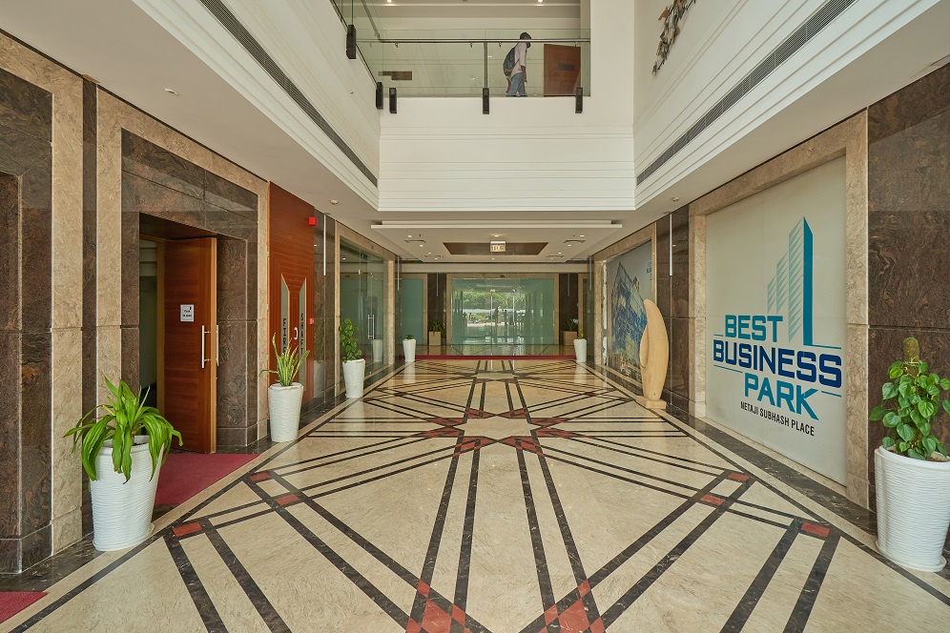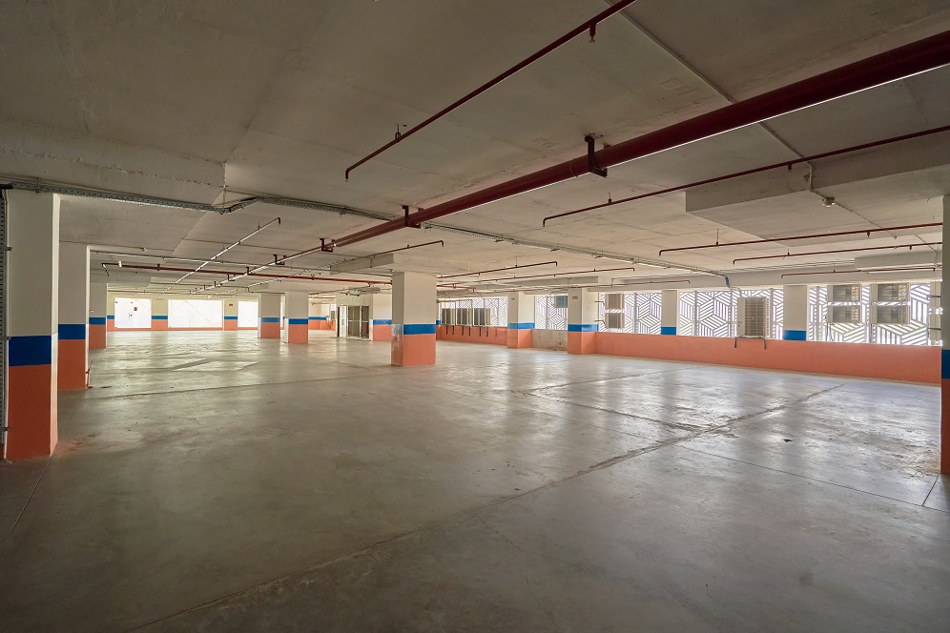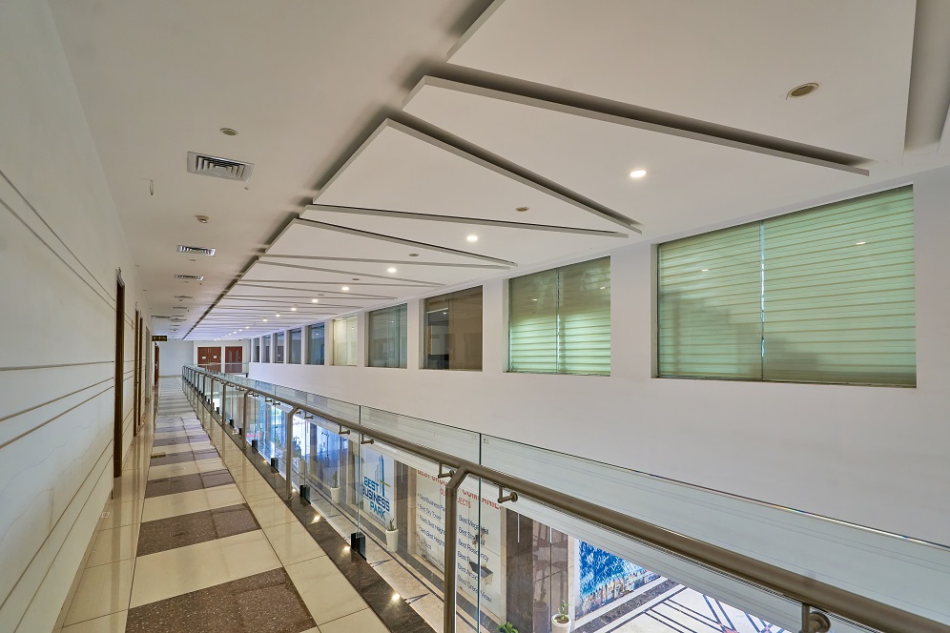Glass facade for New Delhi business park
New Delhi-based GPM Architects has designed the Best Business Park, a multi-level commercial complex with a parking area spread over 30570 sq. ft. With limited parking space, the firm wanted to design improved parking facilities and office spaces in West Delhi. The client wanted a parking project in an urban hub as a landmark building to facilitate officegoers who want to park their vehicles. As there was limited parking space in the area, the building created its own architectural vocabulary to provide better parking facilities and invite visitors – making it a point of attraction in an otherwise monotonous neighbourhood. The movement within the building is segregated between the parking and commercial zones, which prevents disruption.
The building consists of seven floors and two basement floors that accommodate commercial spaces on the ground and first floor, and parking spaces, office spaces and service areas on the rest. One enters through a double-height reception area with a glass façade and self-standing canopy, which allows people to peek into the atrium below. The project also uses an international lighting system designed in a European pattern. Landscaped areas with green trees and water bodies around the building maintain a comfortable and tranquil ambience for employees and visitors.
The glass facade incorporates a second layer of glass panels diagonally installed behind the first layer, The structure supporting the glass facade provides lights, which allows the facade to be used as a screen. Along with the glazing, the facade also uses aluminium composite panel caldding, textured paint and stone cladding. Stainless steel jaali is inlaid in the shop’s facade and railing. Being a reflective material, it adds dynamism with the changing movement of the sun and clouds.
The building has four ultra-modern car lifts that facilitate the owners to park cars before their offices, and two passenger lifts for visitors. There are spaces for showrooms, offices, banquet halls and landscaping with greenery and water bodies. Aluminium composite panel cladding, textured paint and stone cladding is used for the façade. Being a public space, the project wanted visually appealing and low-maintenance along with recessed windows on all sides to receive indirect natural light.


