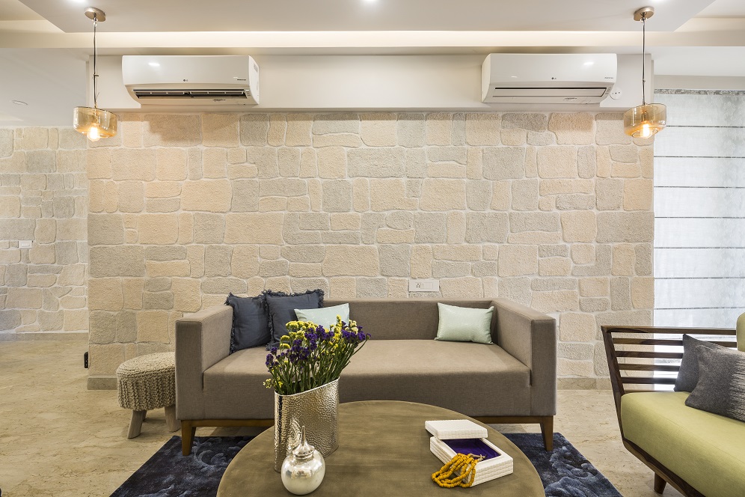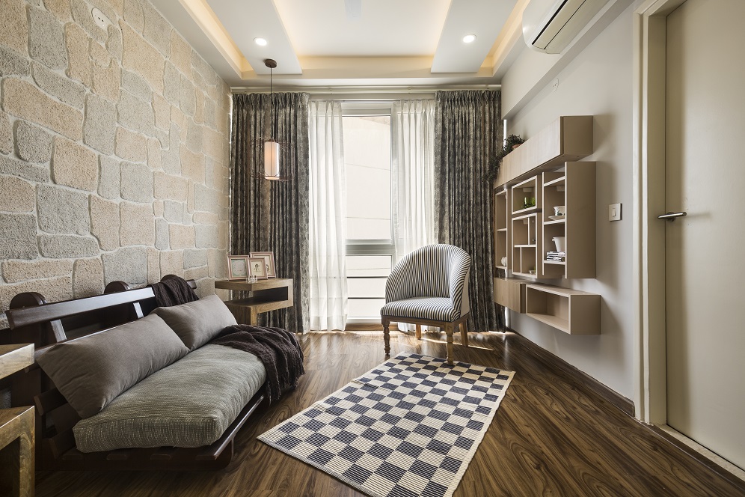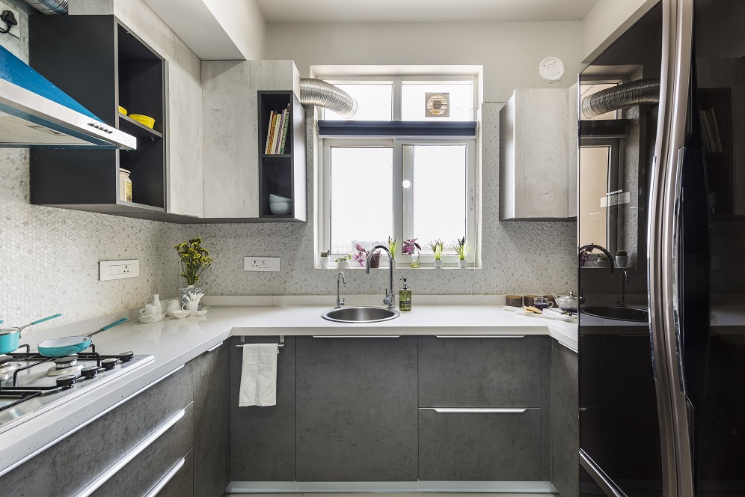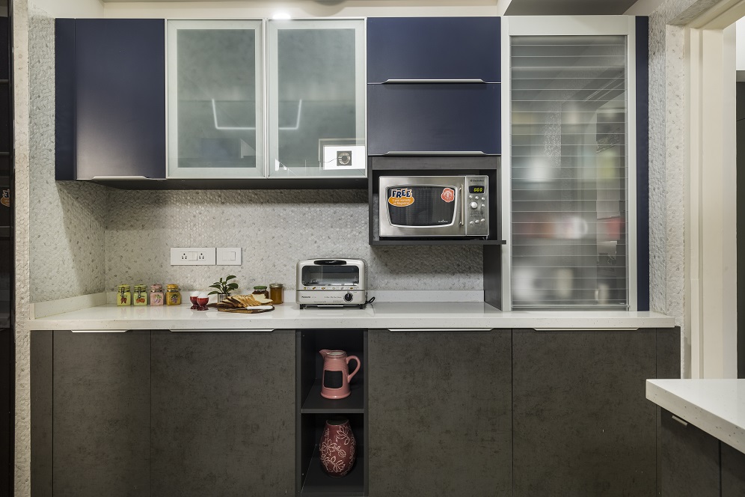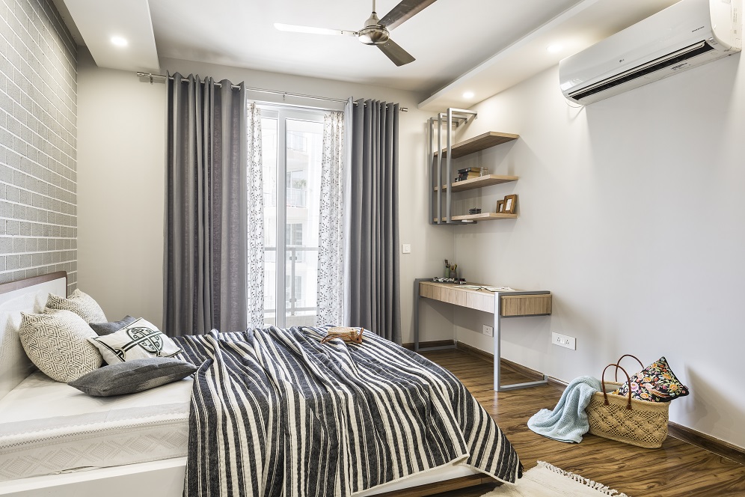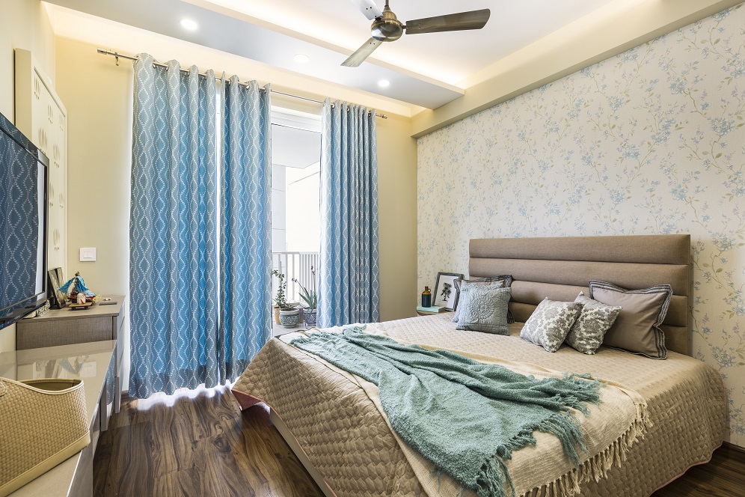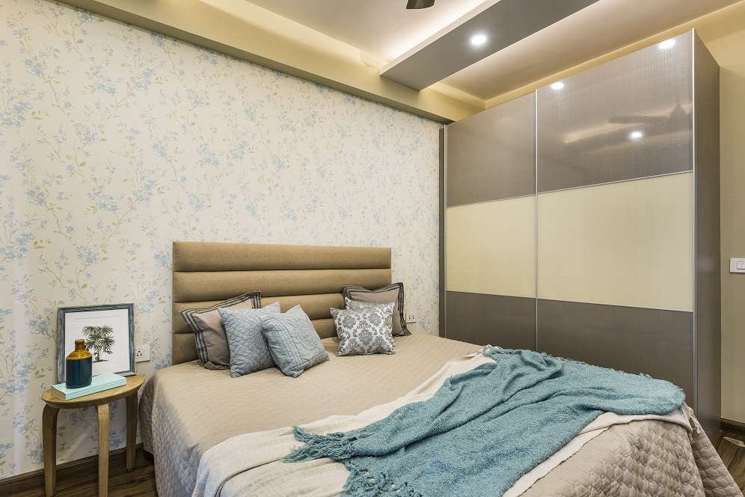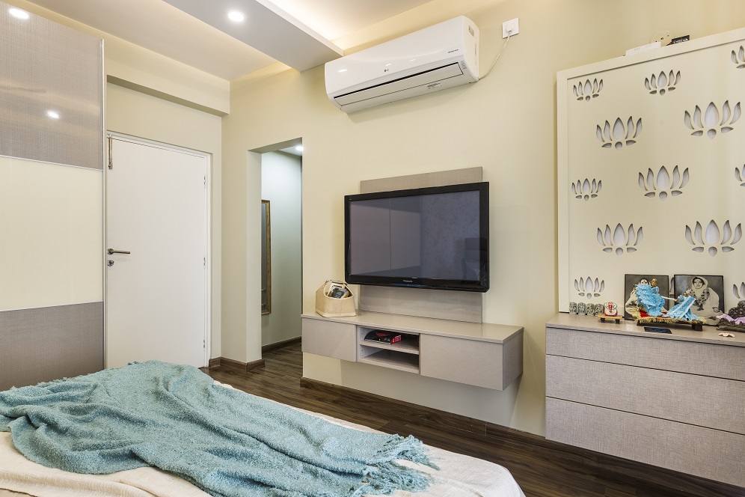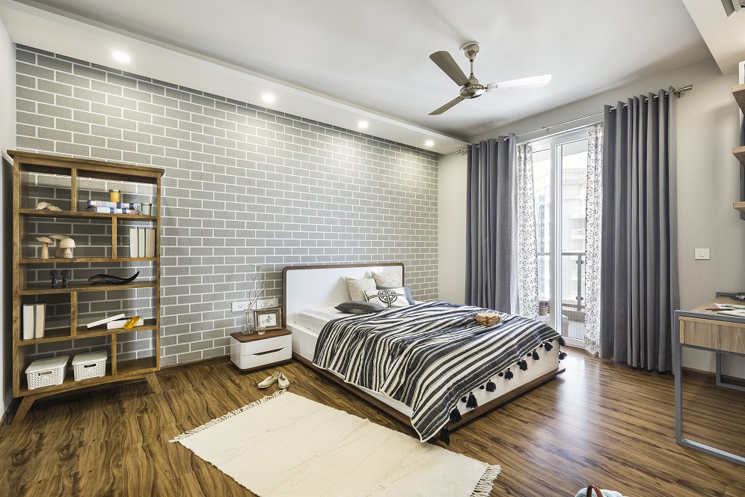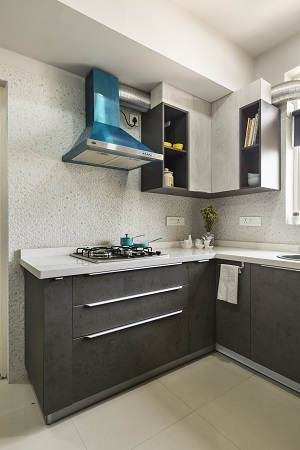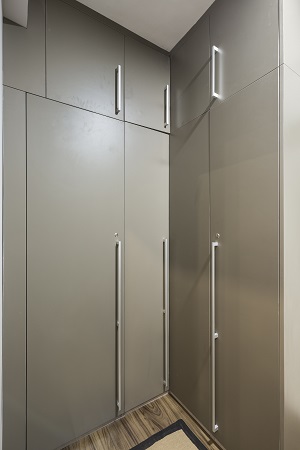Neutral color palette adds charm to Gurugram apartment
New Delhi-based interior designer Sakshi Sharma has designed the Apartment at Emaar Palm Terrace Select in Gurugram. The client lived there with her mother and wanted a space that reflected serenity, open spaces and maximum storage. The main door was refurbished for a more stylish look; the stainless steel tall handle was replaced by a solid wood white-ash handle in natural polish finish backed with a stone-grey textured laminate. One will find a pastel color palette all over the rooms.
The stone-textured wall was the major highlight of the living room and was an attempt to recreate a replica of the rubble masonry. The ombre effect was created an aura of rawness and positivity that is reminiscent of nature. The lounge is a small, cozy area overlooking the greenery in the complex. A statement bookcase houses the client’s collection of memorabilia from her worldwide travels. The vertically-striped chair in black and white contributes to a British feel, complemented with a checkered rug. The wooden flooring and white drapes add to the warmth of the room.
The units in the kitchen were planned in such a manner that the firm used up space and retained the spaciousness. The wet area was shifted to the servants’ washroom with a vegetable washing-unit. The microwave unit hides the wiring behind, while the Tambor unit (roll-up shutter) encompasses the grinder and toaster with sockets behind. The membrane finish gives a sleek feel to the space, which with edge profile handles for no obstruction. The open units on the wall done with slate-grey carcass provide a visual and storage purpose. The window sill can be used for displaying tiny basil and mint pots, and flowers to add color.
The client wanted the master bedroom to be spacious and minimalistic. The industrial-look study table is made of American walnut laminate with grey fixtures, perfect for storing essentials. The remaining wardrobe space in the guest room was converted into a closet leading to the washroom. The other room features flower-patterned wallpaper, a set of three drawers with a PU painted jaali in a lotus pattern for the religious idols. The two-panel slider wardrobe is done in high-gloss Hazel Cambric laminate with an ivory-lacquered glass in the middle. The remaining furniture was used in the guest room while the bed back-wall was treated with multi-colored floral wallpaper.


