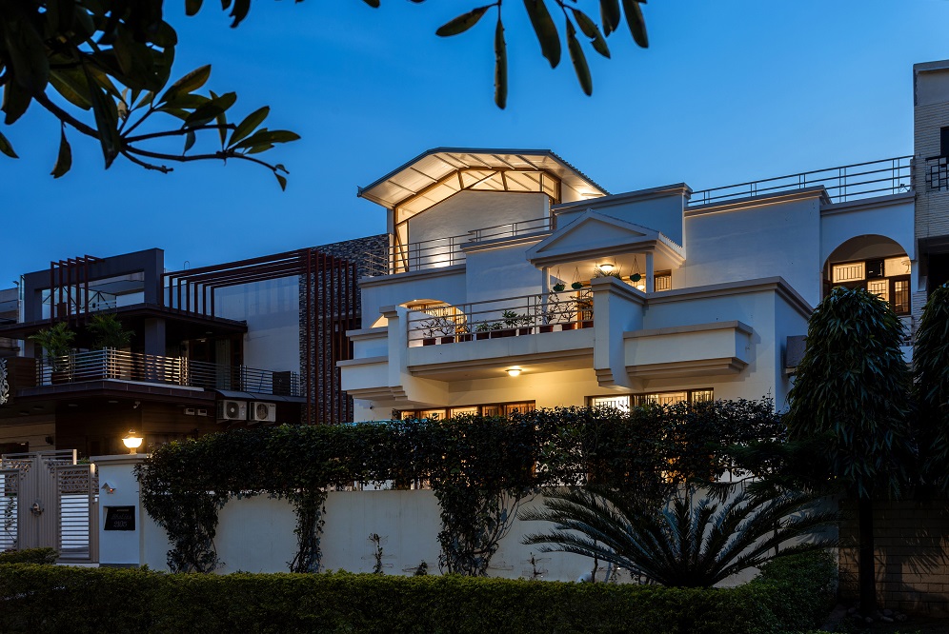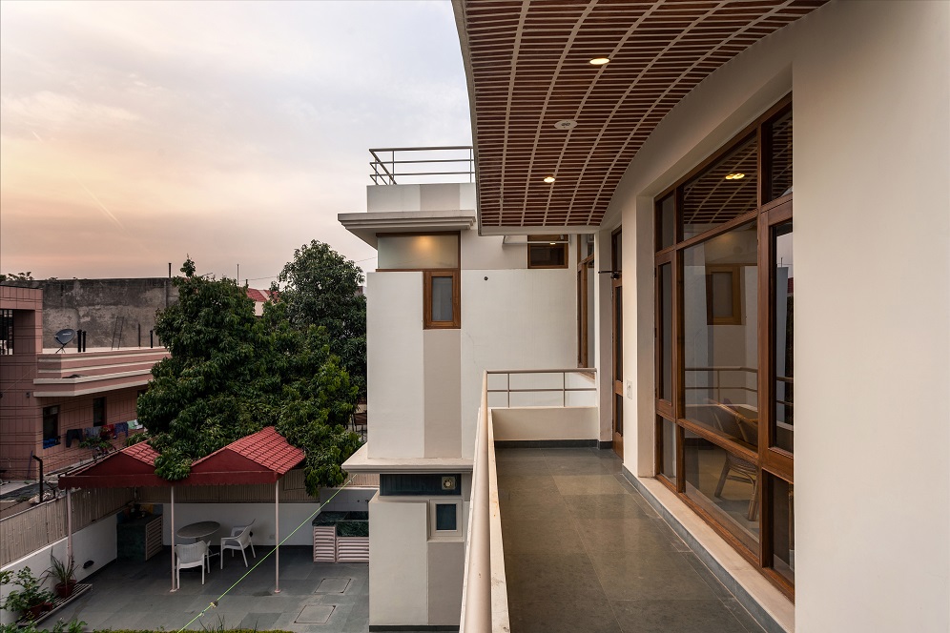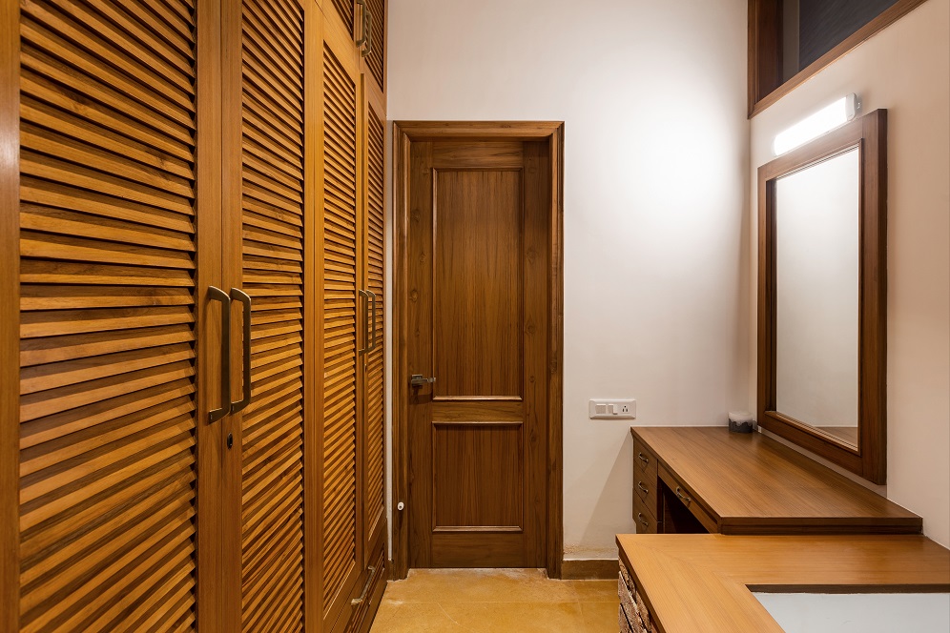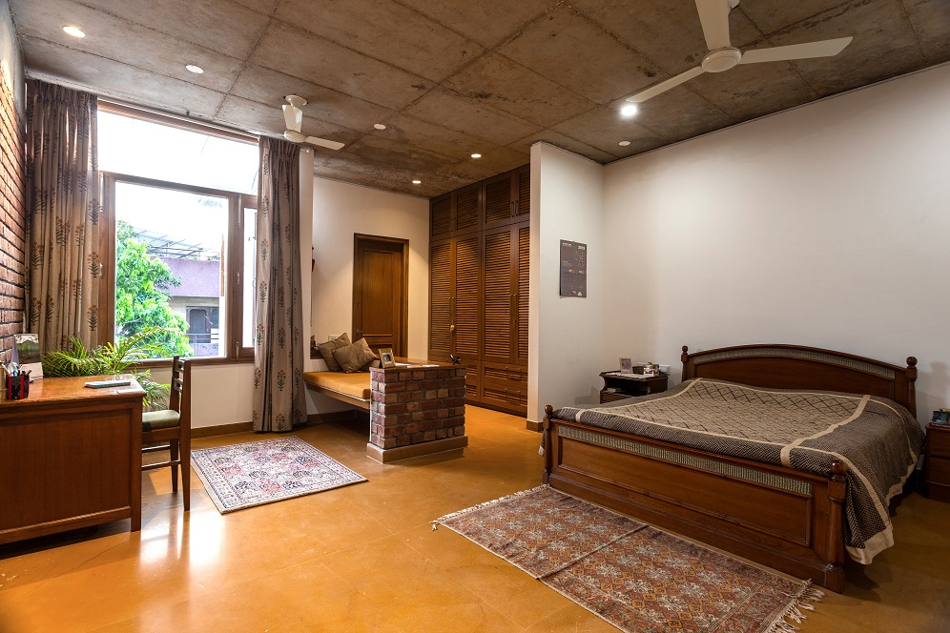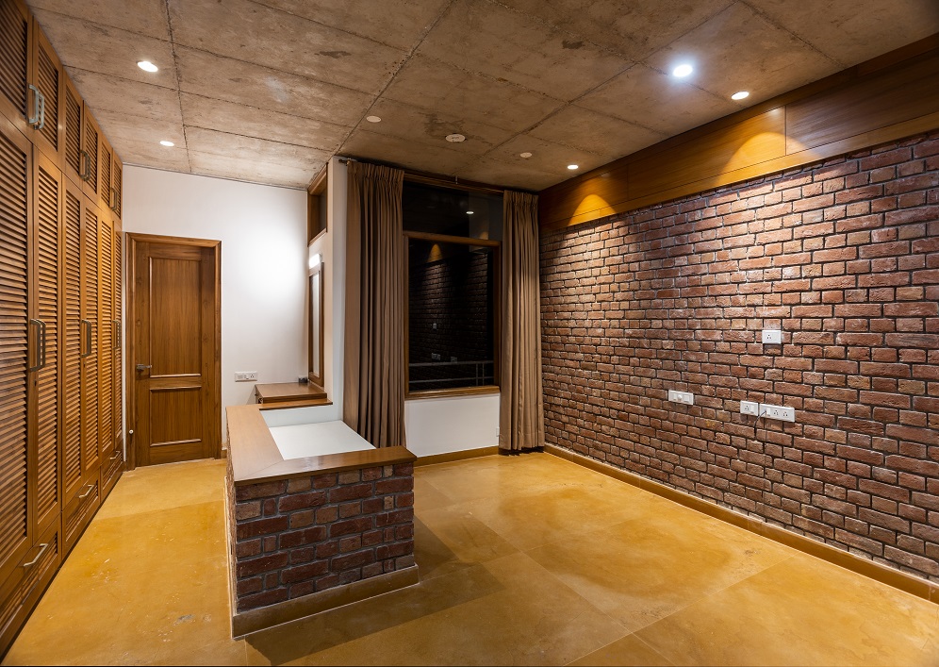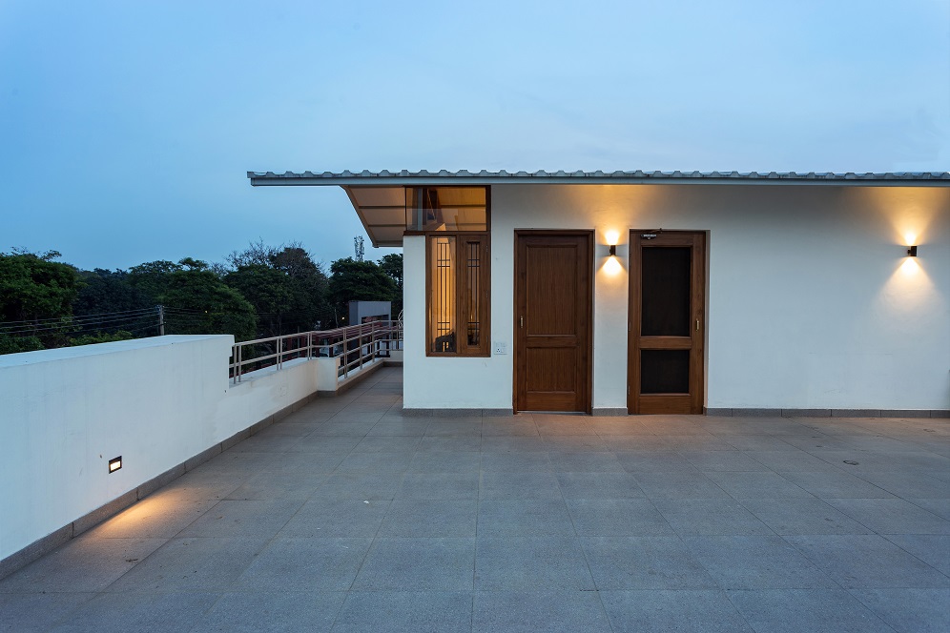Refurbished design for Chandigarh home
Photographer: Purnesh Dev Nikhanj
Chandigarh-based Studio Mohenjodaro has designed the Residence 2105, an extension to an existing residential project for a family of four. The project is visualized on the first floor of the residence, which includes a living space, dining area, and kitchen. The client wanted to retain the existing structure as they were familiar with the functional spaces, the decision turned out to be economical as well as challenging.
Multiple geometrical elements with asymmetrical arches on both sides of an off-centered gable were part of the existing façade. Therefore, design interventions are added on the partially-built upper-floor level and roof terrace above it. An uneven pitched roof of PUF panel is designed to accommodate the existing gable, while the roof panel cantilevers outsides that gives the illusion of a floating structure.
Upon completion, the staircase mumty leading from the upper-level to the terrace-floor level remains the only visible part of the new extension. Built on a 2500 sq. ft. footprint of the existing residence, the upper floor is refurbished to include exposed brick walls, cement ceiling and Jaisalmer stone flooring in its contemporary language.
Designed in red bricks, the arch in the living room steals the attention in the minimalistic living space, which is further highlighted by the lower ceiling as compared to the adjoining spaces – two bedrooms with their own dressing spaces and washrooms. The dining space is a refurbishment of the lobby acts as a comfortable extension of the living area. As the dining space opens into the living area, the entire floor can be opened up to accommodate guests at social gatherings.
Bare elements comprise the design palette of the bedrooms, such as the exposed concrete roof and brick walls that contrast against the plastered white walls. The raw material palette is neutralized by louvered wooden cabinetry and mustard Jaisalmer stone flooring. A seating ledge next to the window extends the indoors yet provides views of the urbanscape against the setting sun. The roof terrace floor has an independent multipurpose room and toilet, which doubles up as an entertainment area for guests or additional bedrooms if needed.


