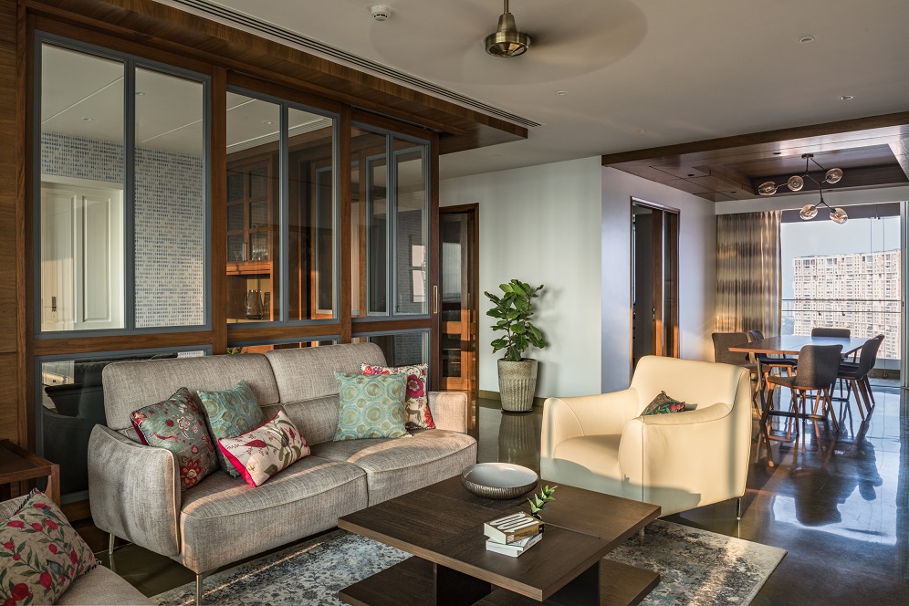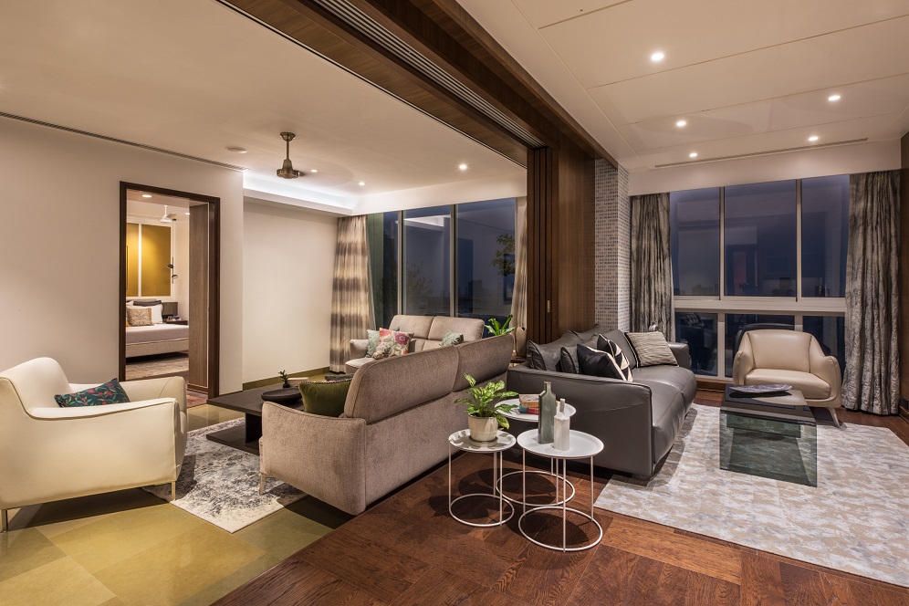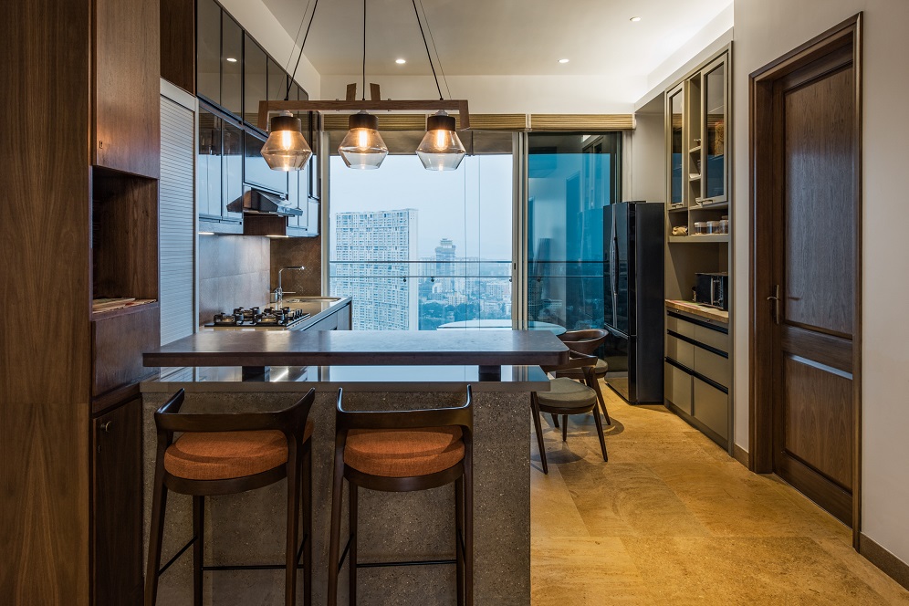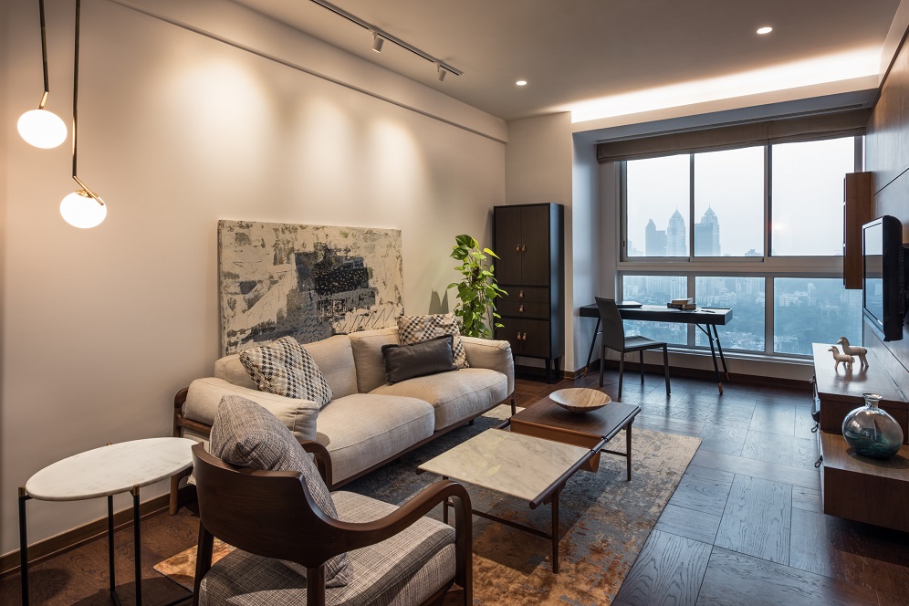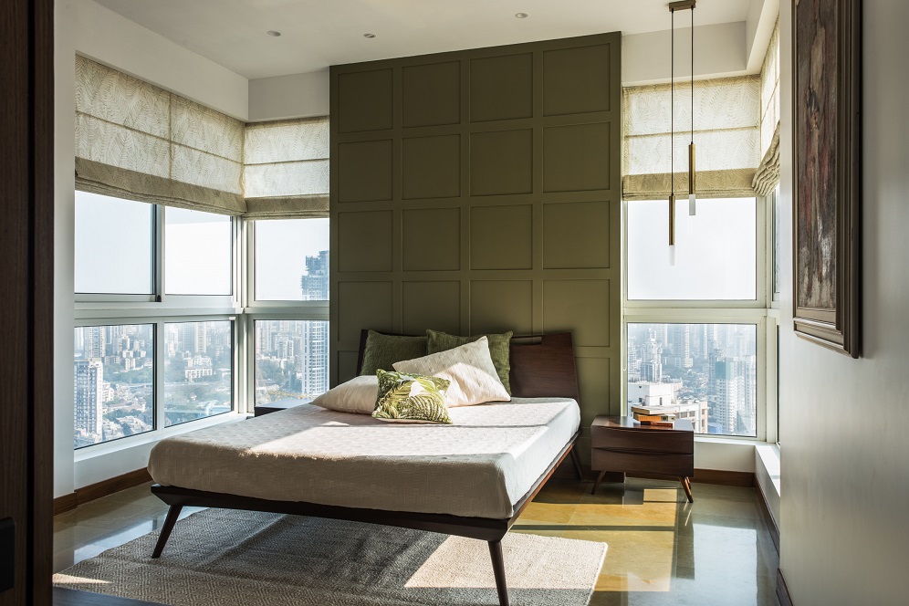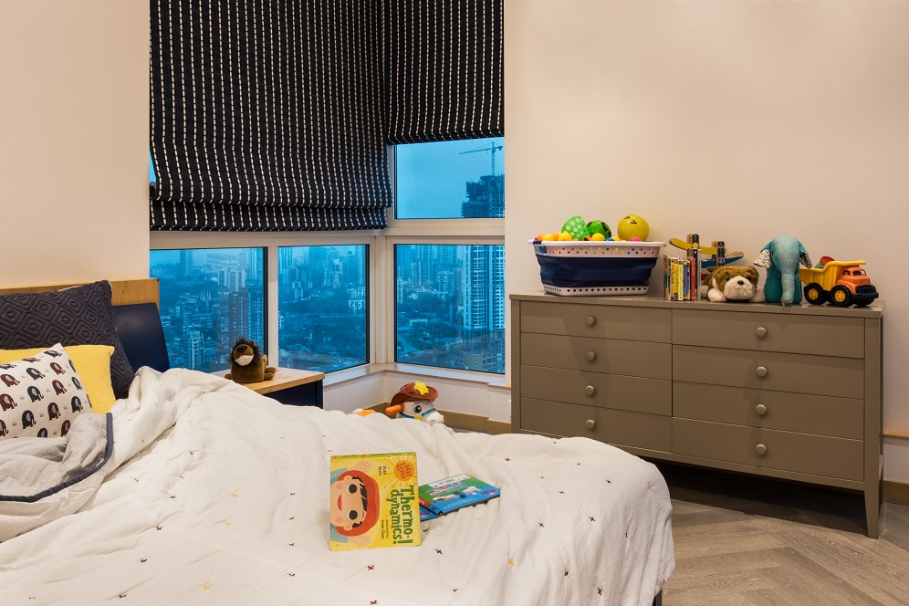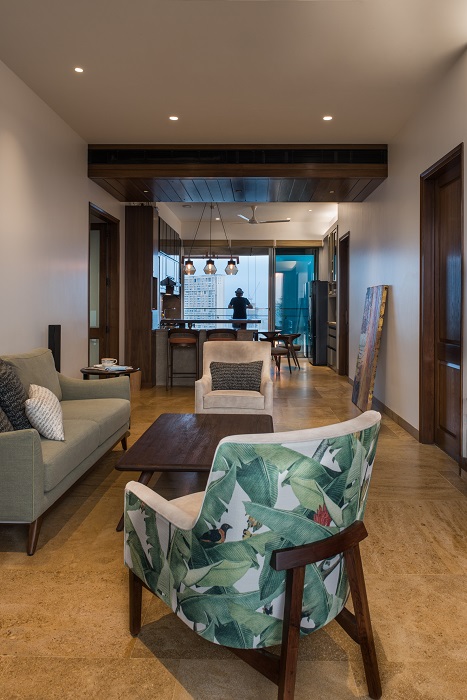Sliding doors bring in natural daylight to Mumbai home
Photographer: Deepshikha Jain
Mumbai-based Studio PKA designed The Stack, a residential project conceptualized by joining two flats on the 27th and 28th floors with a built-up area of 45,000 sq. ft. The client is a three-generational family, and the project provides privacy and independence while encouraging them to mingle in the public spaces. The apartments on the two floors are connected by an elevator and a staircase.
The public spaces are aligned along the east-west axis, which allows the residents to experience the different stages of sunrise and sunset. Sliding doors extend the day areas, while retaining their identity when separated. A neutral palette interspersed with warm wood, it is accentuated with pops of colors in the artwork and furniture. Upon entering, the lobby has a seating area to allow visitors to rest before entering the home.
Cream and beige furniture comprise the living room with a wooden center table, interspersed with indoor plants and the panoramic view. An activity zone on the other side has beige and grey furniture, complete with ample space for relaxation. The dining room is simple with a dour-seater wooden table, simple artwork, pendant lighting, and a window that overlooks the city.
Coming to the kitchen and pantry, they follow the same design palette with muted colors and a breakfast counter for the family to cook together. The home office follows cream walls, wooden furniture, and pendant lighting. While the master bedroom features a white-and-grey color palette, abundant natural light, indoor plants and artwork, the child’s room is brightened up with painted furniture, colorful toys, and patterned curtains. The guest’s room is left Spartan, with only a few furniture pieces bathed in natural daylight.


